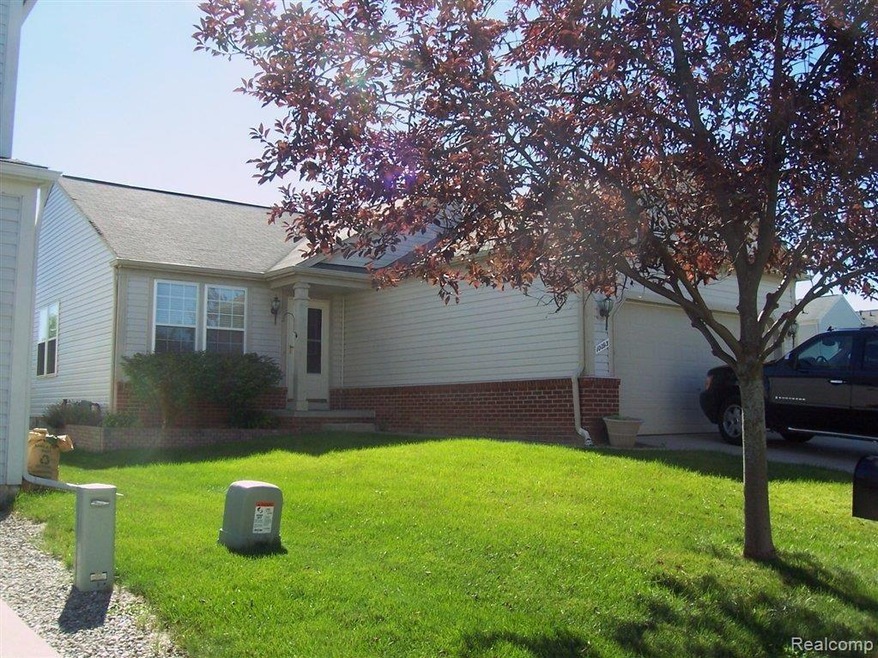Highlights
- Ranch Style House
- 2 Car Direct Access Garage
- Forced Air Heating and Cooling System
- Cook Elementary School Rated A-
About This Home
As of October 2020BEAUTIFUL HOME WITH FINISHED LOWER LEVEL WITH BAR, FULL BATH IN MASTER BEDROOM WITH WALK IN CLOSET, OPEN FLOOR PLAN, UNDERGROUND SPRINKLERS. SHOWS VERY GOOD! SHORT SALE ADDENDUM MUST ACCOMPANY ANY OFFER AND IS AVAILABLE IN DOC BOX. PURCHASER TO PAY TO LISTING BROKER A SHORT SALE FEE AT CLOSING OF $395. DISCLOSURES ALSO IN OFFICE.
Last Agent to Sell the Property
Barbara Walkowicz
ERA Prime Real Estate Group License #6501117482

Last Buyer's Agent
Shelia Rhoades
Legacy Realty Professionals License #6501208841
Home Details
Home Type
- Single Family
Year Built
- Built in 2002
HOA Fees
- $17 Monthly HOA Fees
Parking
- 2 Car Direct Access Garage
Home Design
- 1,278 Sq Ft Home
- Ranch Style House
- Vinyl Construction Material
Kitchen
- Microwave
- Dishwasher
- Disposal
Bedrooms and Bathrooms
- 3 Bedrooms
Utilities
- Forced Air Heating and Cooling System
- Heating System Uses Natural Gas
- Natural Gas Water Heater
Additional Features
- Finished Basement
Community Details
- The Preserves Of Grand Blanc Subdivision
Listing and Financial Details
- Assessor Parcel Number 1235602011
- $2,760 Seller Concession
Ownership History
Purchase Details
Home Financials for this Owner
Home Financials are based on the most recent Mortgage that was taken out on this home.Purchase Details
Purchase Details
Home Financials for this Owner
Home Financials are based on the most recent Mortgage that was taken out on this home.Purchase Details
Purchase Details
Map
Home Values in the Area
Average Home Value in this Area
Purchase History
| Date | Type | Sale Price | Title Company |
|---|---|---|---|
| Warranty Deed | $192,500 | Partners Title Agency | |
| Warranty Deed | $135,000 | Partners Title Agency Llc | |
| Warranty Deed | $92,000 | None Available | |
| Quit Claim Deed | -- | None Available | |
| Warranty Deed | $39,000 | Metropolitan Title Co |
Mortgage History
| Date | Status | Loan Amount | Loan Type |
|---|---|---|---|
| Open | $196,969 | New Conventional | |
| Previous Owner | $93,877 | New Conventional | |
| Previous Owner | $127,600 | Unknown | |
| Previous Owner | $23,920 | Stand Alone Second |
Property History
| Date | Event | Price | Change | Sq Ft Price |
|---|---|---|---|---|
| 10/07/2020 10/07/20 | Sold | $192,500 | 0.0% | $85 / Sq Ft |
| 08/28/2020 08/28/20 | Pending | -- | -- | -- |
| 08/25/2020 08/25/20 | Price Changed | $192,500 | -3.7% | $85 / Sq Ft |
| 08/12/2020 08/12/20 | For Sale | $199,995 | +117.4% | $88 / Sq Ft |
| 06/09/2013 06/09/13 | Sold | $92,000 | +2.3% | $72 / Sq Ft |
| 03/14/2013 03/14/13 | Pending | -- | -- | -- |
| 08/17/2012 08/17/12 | For Sale | $89,900 | -- | $70 / Sq Ft |
Tax History
| Year | Tax Paid | Tax Assessment Tax Assessment Total Assessment is a certain percentage of the fair market value that is determined by local assessors to be the total taxable value of land and additions on the property. | Land | Improvement |
|---|---|---|---|---|
| 2024 | $2,447 | $97,500 | $0 | $0 |
| 2023 | $2,556 | $108,700 | $0 | $0 |
| 2022 | $3,969 | $97,800 | $0 | $0 |
| 2021 | $3,906 | $93,700 | $0 | $0 |
| 2020 | $1,592 | $80,200 | $0 | $0 |
| 2019 | $1,569 | $72,900 | $0 | $0 |
| 2018 | $3,517 | $68,600 | $0 | $0 |
| 2017 | $2,896 | $67,600 | $0 | $0 |
| 2016 | $2,903 | $64,000 | $0 | $0 |
| 2015 | $2,558 | $60,900 | $0 | $0 |
| 2012 | -- | $45,800 | $45,800 | $0 |
Source: Realcomp
MLS Number: 212085461
APN: 12-35-602-011
- 5031 Meadow Crest Cir Unit 68
- 9353 Ruby St
- 0 Green Tree Dr
- 00 S Saginaw Rd
- 9350 Oakmont Dr
- 5270 Fairway Trail
- 9693 Burning Tree Dr
- 14306 Pinehurst Ln Unit 62
- 14307 Pinehurst Ln
- 14206 Pinehurst Ln Unit 54
- 4033 E Baldwin Rd
- 12201 Pinehurst Ln Unit 29
- 00 N Holly Rd
- 4291 Redding Cir
- 5681 Woodfield Pkwy Unit 52
- 74 Westwood Dr
- 75 Westwood Dr
- 76 Westwood Dr
- 3396 E Baldwin Rd
- 0 Westwood Dr Unit 20240007181
