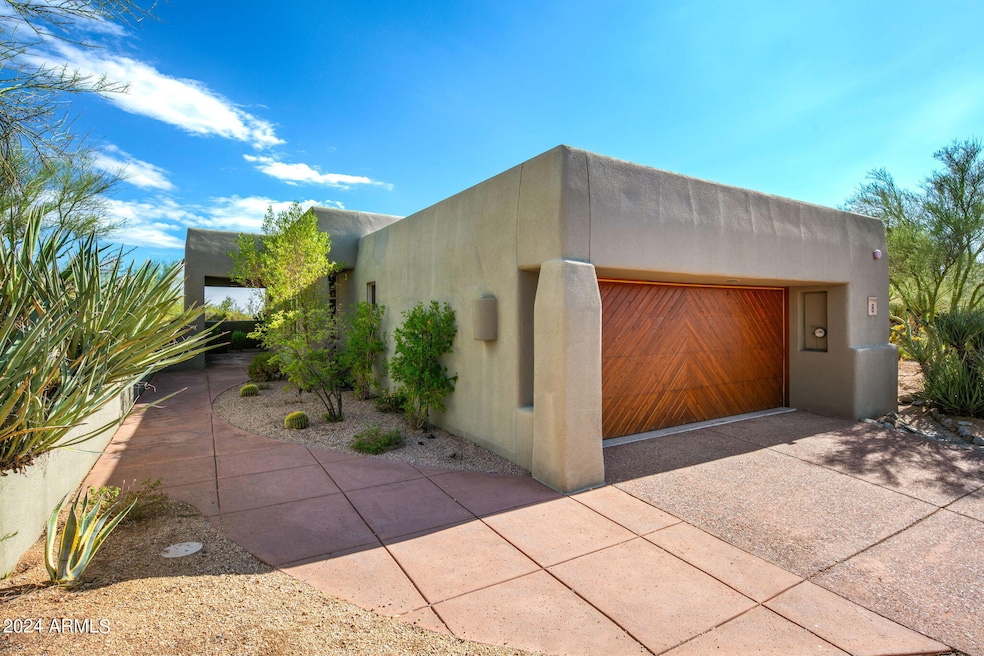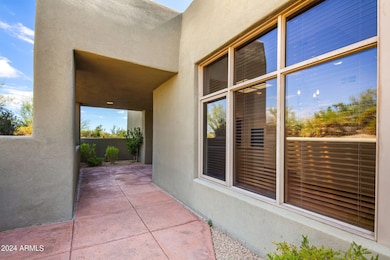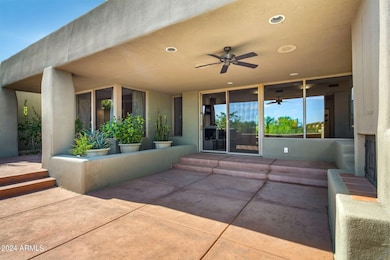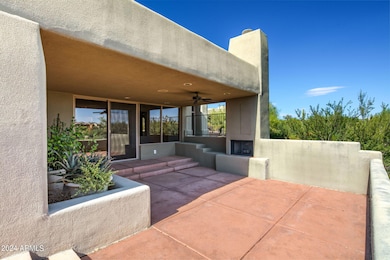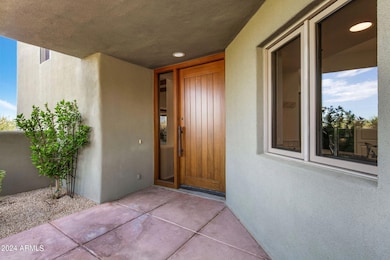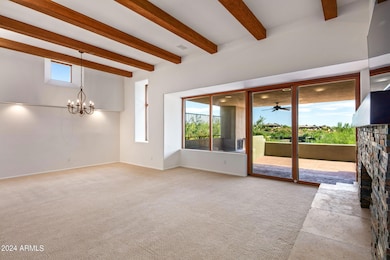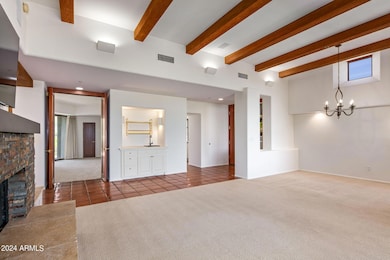10095 E Graythorn Dr Scottsdale, AZ 85262
Desert Mountain NeighborhoodEstimated payment $6,673/month
Highlights
- Golf Course Community
- Gated with Attendant
- 3 Fireplaces
- Black Mountain Elementary School Rated A-
- Mountain View
- Granite Countertops
About This Home
This inviting home offers a quiet and beautiful lifestyle, with picture windows and covered patios off of every room with views of natural open space and the Continental mountains. The kitchen is bright and welcoming with white cabinetry, granite countertops, and a sunny breakfast nook made for slow mornings.
Located perfectly toward the center of Desert Mountain, enjoy walking to the Sonoran Club from the path just outside your door.
With 3 bedrooms and 3 baths all on one level, this home is perfect as a full-time residence or a worry-free lock-and-leave. A generous 2-car garage, multiple patios and a private southern exposure make outdoor living feel effortless.
Listing Agent
Russ Lyon Sotheby's International Realty License #SA529774000 Listed on: 04/17/2025

Property Details
Home Type
- Multi-Family
Est. Annual Taxes
- $3,020
Year Built
- Built in 1995
Lot Details
- 10,061 Sq Ft Lot
- 1 Common Wall
- Private Streets
- Desert faces the front and back of the property
- Block Wall Fence
- Front and Back Yard Sprinklers
HOA Fees
- $474 Monthly HOA Fees
Parking
- 2 Car Direct Access Garage
- Garage Door Opener
Home Design
- Patio Home
- Property Attached
- Wood Frame Construction
- Reflective Roof
- Foam Roof
- Stucco
Interior Spaces
- 2,292 Sq Ft Home
- 1-Story Property
- Skylights
- 3 Fireplaces
- Mountain Views
Kitchen
- Breakfast Area or Nook
- Eat-In Kitchen
- Electric Cooktop
- Built-In Microwave
- Kitchen Island
- Granite Countertops
Flooring
- Carpet
- Tile
Bedrooms and Bathrooms
- 3 Bedrooms
- 3 Bathrooms
- Dual Vanity Sinks in Primary Bathroom
- Bathtub With Separate Shower Stall
Outdoor Features
- Covered Patio or Porch
Schools
- Black Mountain Elementary School
- Sonoran Trails Middle School
- Cactus Shadows High School
Utilities
- Cooling System Updated in 2023
- Central Air
- Heating System Uses Natural Gas
- High Speed Internet
- Cable TV Available
Listing and Financial Details
- Tax Lot 8
- Assessor Parcel Number 219-11-953
Community Details
Overview
- Association fees include ground maintenance, (see remarks)
- Ccmc Association, Phone Number (480) 635-5600
- Built by Weitz
- Desert Mountain Subdivision
Recreation
- Golf Course Community
- Bike Trail
Security
- Gated with Attendant
Map
Home Values in the Area
Average Home Value in this Area
Tax History
| Year | Tax Paid | Tax Assessment Tax Assessment Total Assessment is a certain percentage of the fair market value that is determined by local assessors to be the total taxable value of land and additions on the property. | Land | Improvement |
|---|---|---|---|---|
| 2025 | $3,020 | $64,685 | -- | -- |
| 2024 | $3,407 | $61,605 | -- | -- |
| 2023 | $3,407 | $79,150 | $15,830 | $63,320 |
| 2022 | $3,282 | $61,270 | $12,250 | $49,020 |
| 2021 | $3,564 | $62,580 | $12,510 | $50,070 |
| 2020 | $3,501 | $56,020 | $11,200 | $44,820 |
| 2019 | $3,396 | $54,030 | $10,800 | $43,230 |
| 2018 | $3,303 | $52,550 | $10,510 | $42,040 |
| 2017 | $3,181 | $49,550 | $9,910 | $39,640 |
| 2016 | $3,167 | $49,070 | $9,810 | $39,260 |
| 2015 | $2,994 | $43,100 | $8,620 | $34,480 |
Property History
| Date | Event | Price | Change | Sq Ft Price |
|---|---|---|---|---|
| 08/31/2025 08/31/25 | Price Changed | $1,100,000 | -7.9% | $480 / Sq Ft |
| 04/17/2025 04/17/25 | For Sale | $1,195,000 | -0.4% | $521 / Sq Ft |
| 05/30/2024 05/30/24 | Sold | $1,200,000 | -7.7% | $524 / Sq Ft |
| 04/10/2024 04/10/24 | Pending | -- | -- | -- |
| 02/03/2024 02/03/24 | For Sale | $1,300,000 | +52.9% | $567 / Sq Ft |
| 06/03/2021 06/03/21 | Sold | $850,000 | 0.0% | $371 / Sq Ft |
| 04/28/2021 04/28/21 | For Sale | $850,000 | +16.4% | $371 / Sq Ft |
| 02/10/2021 02/10/21 | Sold | $730,000 | -7.2% | $318 / Sq Ft |
| 01/31/2021 01/31/21 | Pending | -- | -- | -- |
| 01/12/2021 01/12/21 | Price Changed | $787,000 | -1.6% | $343 / Sq Ft |
| 12/07/2020 12/07/20 | Price Changed | $799,999 | -2.7% | $349 / Sq Ft |
| 11/14/2020 11/14/20 | Price Changed | $822,500 | -2.0% | $359 / Sq Ft |
| 10/16/2020 10/16/20 | For Sale | $839,000 | -- | $366 / Sq Ft |
Purchase History
| Date | Type | Sale Price | Title Company |
|---|---|---|---|
| Special Warranty Deed | -- | None Listed On Document | |
| Warranty Deed | $1,200,000 | Clear Title Agency Of Arizona | |
| Warranty Deed | $850,000 | Clear Title Agency Of Az | |
| Warranty Deed | $730,000 | First Arizona Title Agency | |
| Interfamily Deed Transfer | -- | First American Title Ins Co | |
| Interfamily Deed Transfer | -- | First American Title Ins Co | |
| Warranty Deed | $725,000 | First American Title Ins Co | |
| Quit Claim Deed | $690,000 | Fidelity Title | |
| Warranty Deed | $690,000 | Fidelity Title | |
| Quit Claim Deed | -- | -- | |
| Interfamily Deed Transfer | -- | -- | |
| Interfamily Deed Transfer | -- | -- | |
| Cash Sale Deed | $640,000 | First American Title | |
| Cash Sale Deed | $470,000 | First American Title | |
| Warranty Deed | $495,000 | First American Title |
Mortgage History
| Date | Status | Loan Amount | Loan Type |
|---|---|---|---|
| Previous Owner | $1,500,000 | Credit Line Revolving | |
| Previous Owner | $400,000 | Purchase Money Mortgage | |
| Previous Owner | $140,000 | Credit Line Revolving | |
| Previous Owner | $595,000 | Unknown | |
| Previous Owner | $552,000 | New Conventional |
Source: Arizona Regional Multiple Listing Service (ARMLS)
MLS Number: 6853705
APN: 219-11-953
- 10044 E Graythorn Dr
- 10023 E Filaree Ln
- 39032 N 101st Way
- 9934 E Graythorn Dr
- 39089 N 102nd Way
- 38951 N 101st Way
- 9962 E Groundcherry Ln
- 9975 E Broken Spur Dr
- 9887 E Palo Brea Dr
- 10308 E Filaree Ln Unit Grey Fox 32
- 9998 E Taos Dr
- 10320 E Filaree Ln
- 10336 E Chia Way
- 10238 E Rising Sun Dr Unit 3
- 38725 N 102nd St Unit 336
- 39254 N 104th Place
- 39954 N 98th Way Unit 47
- 39494 N 105th St Unit 74
- 9698 E Taos Dr Unit 257
- 10045 E Hidden Valley Rd
- 10111 E Graythorn Dr
- 10071 E Graythorn Dr
- 10044 E Graythorn Dr
- 10015 E Graythorn Dr
- 10214 E Old Trail Rd
- 39096 N 102nd Way
- 9898 E Graythorn Dr
- 39750 N 100th St Unit 10
- 9915 E Graythorn Dr
- 10010 E Taos Dr
- 10191 E Filaree Ln
- 10277 E Nolina Trail
- 9792 E Forgotten Hills Dr
- 10397 E Loving Tree Ln
- 39935 N 98th Way
- 39640 N 104th St
- 10418 E Groundcherry Ln
- 10507 E Fernwood Ln
- 38400 N 102nd St
- 9894 E Miramonte Dr
