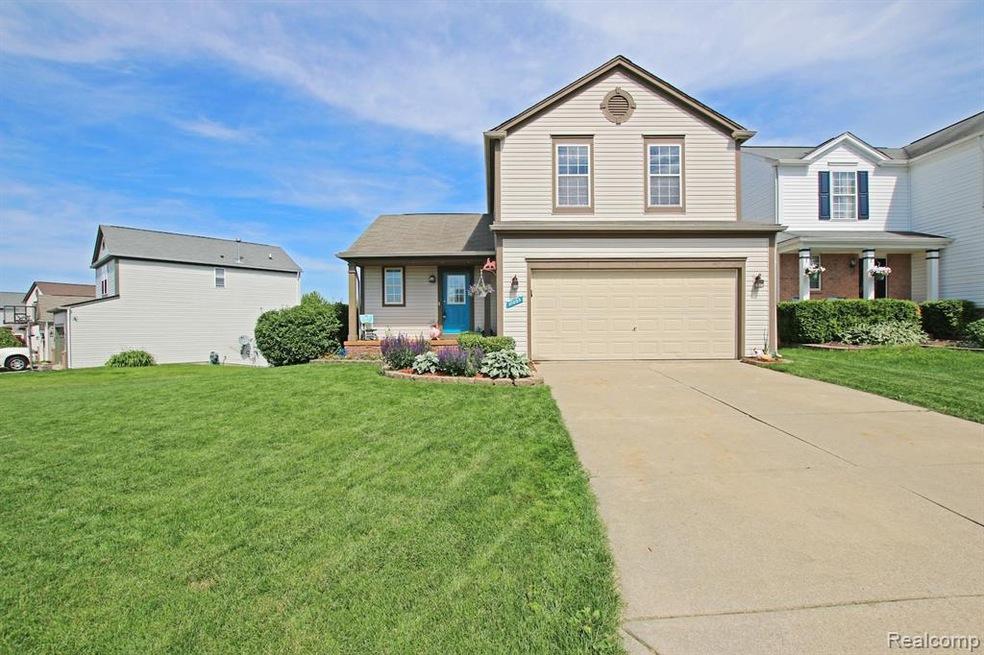
$319,900
- 3 Beds
- 2 Baths
- 1,715 Sq Ft
- 11385 Stallion Ln
- Holly, MI
Welcome to 11385 Stallion, a unique opportunity nestled on a sprawling 10-acre lot in the picturesque town of Holly, Michigan. This property is a blank canvas, perfect for those looking to create their dream home or invest in a renovation project. The main structure offers a spacious interior that is ripe for a complete rehab, allowing you to customize every detail to your liking. With
Albert Hakim RE/MAX First
