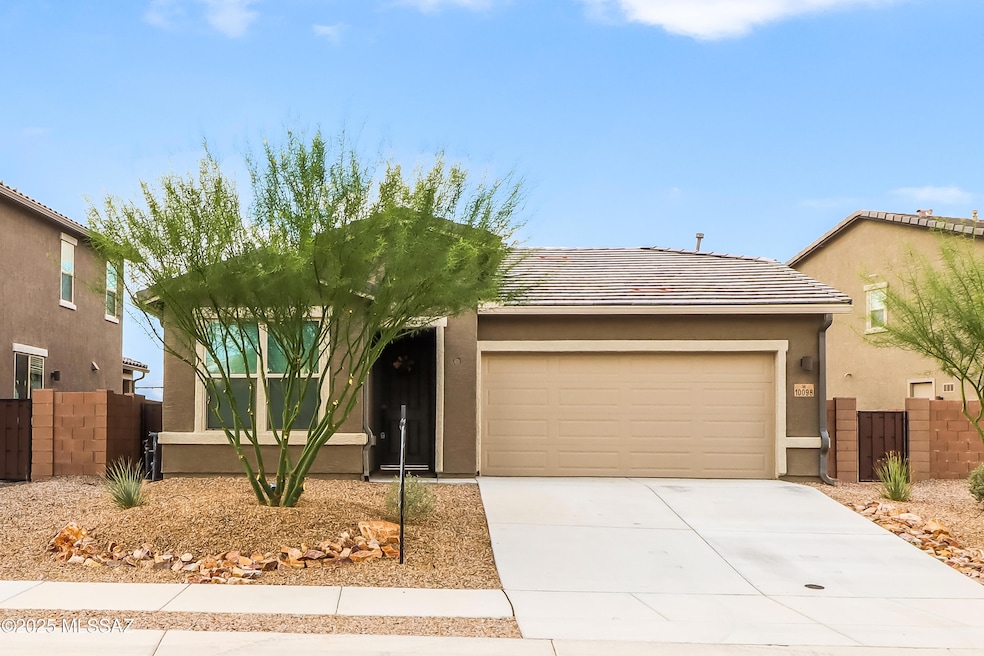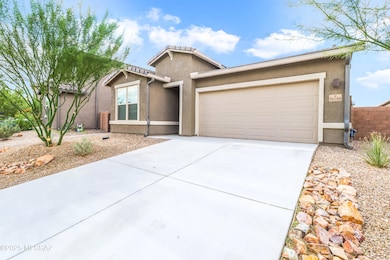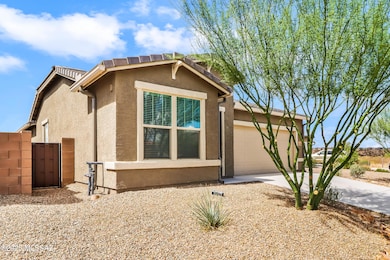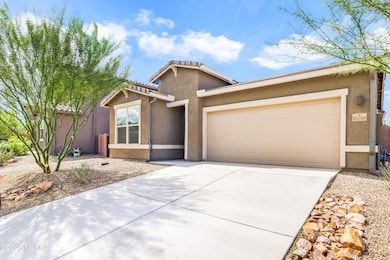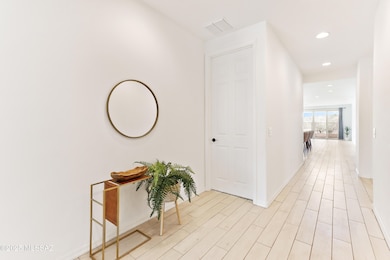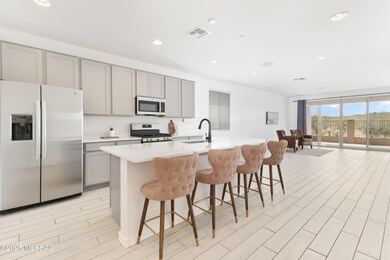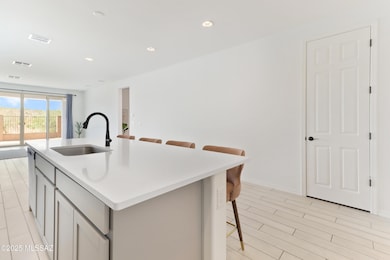Estimated payment $2,311/month
Highlights
- Desert View
- Contemporary Architecture
- Great Room
- Ocotillo Ridge Elementary School Rated A
- Secondary bathroom tub or shower combo
- Covered Patio or Porch
About This Home
Range-priced. Seller will accept or counter offers between $380,000-$395,000. Tucked at the end of a quiet cul-de-sac, this bright & modern Rancho Del Lago home offers space for everyone. With 4 beds/2 baths & a flex room ideal for an office, workout or play room, there's plenty of space for all. Built in 2023, it features an open layout with tile flooring throughout (carpet in bedrooms), neutral colors, quartz countertops, SS appliances, soft-water pre-plumb, window coverings throughout, & built-in speakers in great room & back patio to complete your movie night. The large, center-opening slider leads to a south-facing backyard, with stunning sunset views, & no rear neighbors—perfectly positioned against a peaceful desertscape for your evening retreat. The yard is a blank canvas, ready for your personal touch, with two side gates for easy access and a rain gutter system already installed. Located near shopping, freeway access, Saguaro National East, Colossal cave, plus part of the A+ rated Vail School District. This home features one of Richmond Americans most popular floorplans--the Sapphire, ready for your family to make it your own, just in time for the holidays! Washer, dryer and refrigerator convey, making it truly move-in ready.
Listing Agent
Melissa Coate
Tierra Antigua Realty Listed on: 08/08/2025
Home Details
Home Type
- Single Family
Est. Annual Taxes
- $3,431
Year Built
- Built in 2023
Lot Details
- 6,490 Sq Ft Lot
- Cul-De-Sac
- North Facing Home
- Block Wall Fence
- Native Plants
- Shrub
- Drip System Landscaping
- Property is zoned Pima County - SP
HOA Fees
- $24 Monthly HOA Fees
Parking
- 2 Covered Spaces
- Driveway
Home Design
- Contemporary Architecture
- Frame With Stucco
- Frame Construction
- Tile Roof
Interior Spaces
- 2,040 Sq Ft Home
- 1-Story Property
- Double Pane Windows
- Window Treatments
- Entrance Foyer
- Great Room
- Family Room Off Kitchen
- Living Room
- Dining Area
- Desert Views
- Fire and Smoke Detector
- Laundry Room
Kitchen
- Breakfast Bar
- Gas Range
- Microwave
- Dishwasher
- Stainless Steel Appliances
- Kitchen Island
- Disposal
Flooring
- Carpet
- Ceramic Tile
Bedrooms and Bathrooms
- 4 Bedrooms
- Walk-In Closet
- 2 Full Bathrooms
- Secondary bathroom tub or shower combo
- Primary Bathroom includes a Walk-In Shower
- Exhaust Fan In Bathroom
Schools
- Ocotillo Ridge Elementary School
- Old Vail Middle School
- Cienega High School
Utilities
- Forced Air Heating and Cooling System
- SEER Rated 16+ Air Conditioning Units
- Natural Gas Water Heater
- High Speed Internet
Additional Features
- No Interior Steps
- North or South Exposure
- Covered Patio or Porch
Community Details
- The community has rules related to covenants, conditions, and restrictions, deed restrictions
Map
Home Values in the Area
Average Home Value in this Area
Tax History
| Year | Tax Paid | Tax Assessment Tax Assessment Total Assessment is a certain percentage of the fair market value that is determined by local assessors to be the total taxable value of land and additions on the property. | Land | Improvement |
|---|---|---|---|---|
| 2025 | $3,671 | $25,268 | -- | -- |
| 2024 | $3,431 | $950 | -- | -- |
| 2023 | $148 | $905 | $0 | $0 |
| 2022 | $141 | $862 | $0 | $0 |
| 2021 | $143 | $782 | $0 | $0 |
| 2020 | $138 | $1,350 | $0 | $0 |
| 2019 | $136 | $1,050 | $0 | $0 |
| 2018 | $129 | $675 | $0 | $0 |
| 2017 | $125 | $675 | $0 | $0 |
| 2016 | $123 | $709 | $0 | $0 |
| 2015 | $132 | $720 | $0 | $0 |
Property History
| Date | Event | Price | List to Sale | Price per Sq Ft |
|---|---|---|---|---|
| 10/03/2025 10/03/25 | Price Changed | $380,000 | -1.3% | $186 / Sq Ft |
| 09/08/2025 09/08/25 | Price Changed | $384,999 | 0.0% | $189 / Sq Ft |
| 08/08/2025 08/08/25 | Price Changed | $385,000 | 0.0% | $189 / Sq Ft |
| 08/08/2025 08/08/25 | For Sale | $385,000 | -0.8% | $189 / Sq Ft |
| 07/24/2025 07/24/25 | Off Market | $388,000 | -- | -- |
| 06/20/2025 06/20/25 | Price Changed | $388,000 | -1.0% | $190 / Sq Ft |
| 06/06/2025 06/06/25 | Price Changed | $392,000 | -0.8% | $192 / Sq Ft |
| 05/21/2025 05/21/25 | For Sale | $395,000 | -- | $194 / Sq Ft |
Purchase History
| Date | Type | Sale Price | Title Company |
|---|---|---|---|
| Special Warranty Deed | $385,000 | Fidelity National Title | |
| Special Warranty Deed | $385,000 | Fidelity National Title | |
| Warranty Deed | -- | None Available | |
| Warranty Deed | $2,358,000 | None Available |
Mortgage History
| Date | Status | Loan Amount | Loan Type |
|---|---|---|---|
| Open | $365,000 | New Conventional | |
| Closed | $365,000 | New Conventional |
Source: MLS of Southern Arizona
MLS Number: 22514084
APN: 305-72-2240
- 10081 S Moonlit Riverwalk Trail
- 10207 S Moonlit Riverwalk Trail
- 10190 S Rolling Water Dr
- The Chic Plan at Pinnacle At Del Largo - Pinnacle at Del Lago
- The Novel Plan at Pinnacle At Del Largo - Pinnacle at Del Lago
- The Flair Plan at Pinnacle At Del Largo - Pinnacle at Del Lago
- The Luxe Plan at Pinnacle At Del Largo - Pinnacle at Del Lago
- The Avant Plan at Pinnacle At Del Largo - Pinnacle at Del Lago
- The Vogue Plan at Pinnacle At Del Largo - Pinnacle at Del Lago
- 10025 S Rolling Water Dr
- 9905 S Rolling Water Dr
- 9895 S Rolling Water Dr
- 9820 S Rolling Water Dr
- 10402 S Cutting Horse Dr
- 12904 E Pantano View Dr
- 10425 S Painted Mare Dr
- 10431 S Painted Mare Dr Unit 13/
- 12806 E Tortoise Pointe Dr
- 12867 E Pantano View Dr
- 10424 S Painted Mare Dr
- 10402 S Cutting Horse Dr
- 10439 S Cutting Horse Dr
- 12783 E Tortoise Pointe Dr
- 13451 E Ace High Dr
- 10088 S Arnold Ranch Rd
- 10394 S Cienega Knolls Loop
- 12725 E William Camp Ct
- 13660 E High Plains Ranch St
- 10808 S Alley Mountain Dr
- 13268 E Mesquite Flat Spring Dr
- 10737 S Miralago Dr
- 10650 S Miramar Canyon Pass
- 13224 E Coyote Well Dr
- 13560 E Kahlua Rd
- 12796 E Giada Dr
- 12885 E Russo Dr
- 12071 E Becker Dr
- 13802 E Silver Pne Trail
- 11267 S Weismann Dr
- 12742 E Joffroy Dr
