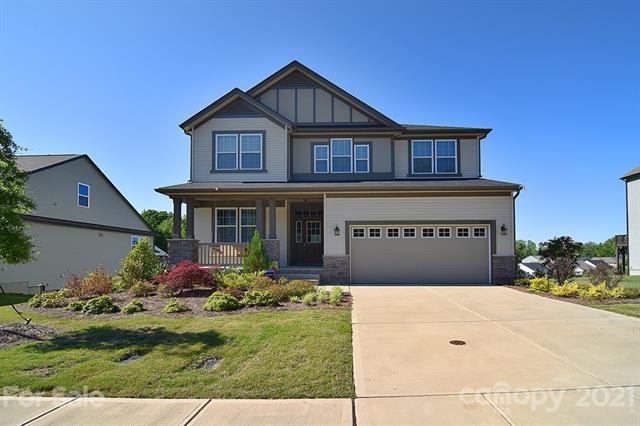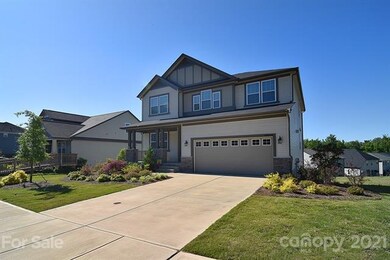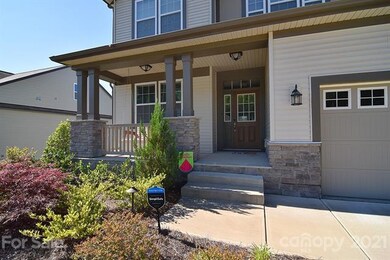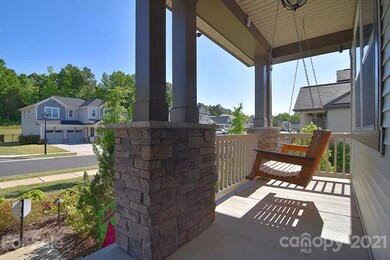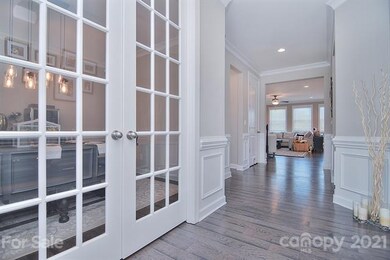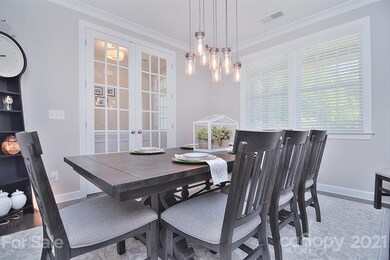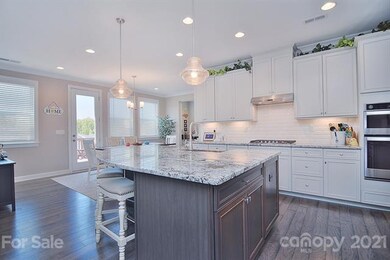
10099 Castlebrooke Dr Concord, NC 28027
Estimated Value: $766,000 - $864,000
Highlights
- Open Floorplan
- Traditional Architecture
- Community Pool
- W.R. Odell Elementary School Rated A-
- Engineered Wood Flooring
- Recreation Facilities
About This Home
As of June 2021From the moment you arrive, you will notice the details in one of the most recent MODEL HOMES from Mattamy at Castlebrooke! You will be welcomed by extensive landscaping and a charming front porch in this 6 bedroom 4 1/2 bath stunner with a finished basement. Over 4400 Sq feet of Energy Star Certified Home! This former model has solid surfaces throughout the main, 8ft doors, guest suite on main, Deluxe Chefs Kitchen, staggered cabinets, under cabinet lighting, farm sink, custom pantry, tons of additional lighting throughout the home, added windows for natural light, crown molding, chair rails, tray ceilings, loft, movie room, office space, oversize master with walk-in shower and garden tub, his and her closets, laundry room, drop zone, deck and patio for outdoor entertaining, basement storage, additional basement guest suite, sprinkler system, and a 2 car garage. This model home is LOADED with upgrades from landscaping to fit and finishes. OFFERS DUE BY 7PM ON 6/6/2021
Last Agent to Sell the Property
Costello Real Estate and Investments LLC License #291185 Listed on: 06/04/2021

Home Details
Home Type
- Single Family
Year Built
- Built in 2018
Lot Details
- Irrigation
HOA Fees
- $63 Monthly HOA Fees
Parking
- Attached Garage
Home Design
- Traditional Architecture
- Vinyl Siding
Interior Spaces
- Open Floorplan
- Tray Ceiling
- Fireplace
- Pull Down Stairs to Attic
Kitchen
- Breakfast Bar
- Kitchen Island
Flooring
- Engineered Wood
- Laminate
- Tile
Bedrooms and Bathrooms
- Walk-In Closet
- Garden Bath
Listing and Financial Details
- Assessor Parcel Number 4672-97-2437-0000
Community Details
Overview
- Castlebrooke Manor Homeowner's Association Inc Association, Phone Number (704) 377-0114
- Built by Mattamy
Recreation
- Recreation Facilities
- Community Playground
- Community Pool
Ownership History
Purchase Details
Home Financials for this Owner
Home Financials are based on the most recent Mortgage that was taken out on this home.Purchase Details
Home Financials for this Owner
Home Financials are based on the most recent Mortgage that was taken out on this home.Purchase Details
Home Financials for this Owner
Home Financials are based on the most recent Mortgage that was taken out on this home.Similar Homes in Concord, NC
Home Values in the Area
Average Home Value in this Area
Purchase History
| Date | Buyer | Sale Price | Title Company |
|---|---|---|---|
| All Pro Properties Llc | $645,000 | Chicago Title | |
| Proctor Sarah Whitney | -- | None Available | |
| Proctor Sarah Whitney | $474,000 | None Available |
Mortgage History
| Date | Status | Borrower | Loan Amount |
|---|---|---|---|
| Previous Owner | Proctor Sarah Whitney | $458,000 | |
| Previous Owner | Proctor Sarah Whitney | $450,300 |
Property History
| Date | Event | Price | Change | Sq Ft Price |
|---|---|---|---|---|
| 06/30/2021 06/30/21 | Sold | $645,000 | +20.6% | $145 / Sq Ft |
| 06/06/2021 06/06/21 | Pending | -- | -- | -- |
| 06/04/2021 06/04/21 | For Sale | $535,000 | -- | $120 / Sq Ft |
Tax History Compared to Growth
Tax History
| Year | Tax Paid | Tax Assessment Tax Assessment Total Assessment is a certain percentage of the fair market value that is determined by local assessors to be the total taxable value of land and additions on the property. | Land | Improvement |
|---|---|---|---|---|
| 2024 | -- | $716,590 | $102,000 | $614,590 |
| 2023 | $6,433 | $469,580 | $76,000 | $393,580 |
| 2022 | $6,433 | $469,580 | $76,000 | $393,580 |
| 2021 | $6,433 | $469,580 | $76,000 | $393,580 |
| 2020 | $6,433 | $469,580 | $76,000 | $393,580 |
| 2019 | $5,194 | $379,110 | $51,000 | $328,110 |
| 2018 | $89 | $51,000 | $51,000 | $0 |
| 2017 | $88 | $51,000 | $51,000 | $0 |
Agents Affiliated with this Home
-
John Ginolfi

Seller's Agent in 2021
John Ginolfi
Costello Real Estate and Investments LLC
(704) 659-3582
127 Total Sales
-
Melissa Price

Buyer's Agent in 2021
Melissa Price
Carolina Couture Realty
(704) 968-9656
35 Total Sales
Map
Source: Canopy MLS (Canopy Realtor® Association)
MLS Number: CAR3747197
APN: 4672-97-2437-0000
- 10118 Castlebrooke Dr
- 2760 Berkhamstead Cir
- 2835 Berkhamstead Cir
- 10161 Castlebrooke Dr
- 2830 Berkhamstead Cir
- 10170 Enclave Cir
- 3186 Helmsley Ct
- 2657 Cheverny Place
- 3056 Placid Rd
- 10032 Hunters Trace Dr
- 9948 Manor Vista Trail
- 9952 Manor Vista Trail
- 9944 Manor Vista Trail
- 9940 Manor Vista Trail
- 9956 Manor Vista Trail
- 9932 Manor Vista Trail
- 9928 Manor Vista Trail
- 9924 Manor Vista Trail
- 9921 Manor Vista Trail
- 3344 Shiloh Church Rd
- 10099 Castlebrooke Dr
- 10099 Castlebrooke Dr Unit 143
- 10103 Castlebrooke Dr
- 10095 Castlebrooke Dr Unit 142
- 2742 Berkhamstead Cir
- 10109 Castlebrooke Dr Unit 144
- 10109 Castlebrooke Dr
- 2724 Berkhamstead Cir Unit 172
- 10117 Castlebrooke Dr Unit 145
- 10098 Castlebrooke Dr Unit 100
- 10098 Castlebrooke Dr Unit 96
- 2728 Berkhamstead Cir Unit 171
- 10087 Castlebrooke Dr Unit 141
- 2713 Berkhamstead Cir Unit 138
- 10094 Castlebrooke Dr Unit 95
- 10121 Castlebrooke Dr
- 2732 Berkhamstead Cir Unit 170
- 2717 Berkhamstead Cir Unit 137
- 10114 Castlebrooke Dr Unit 97
- 10114 Castlebrooke Dr
