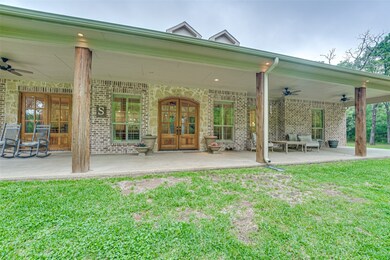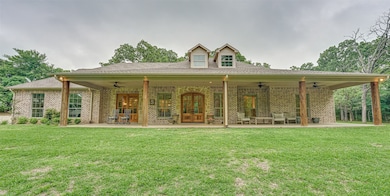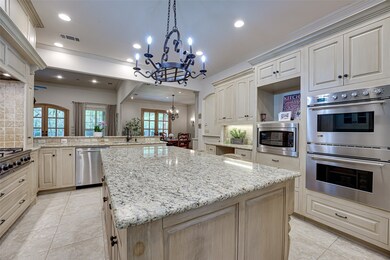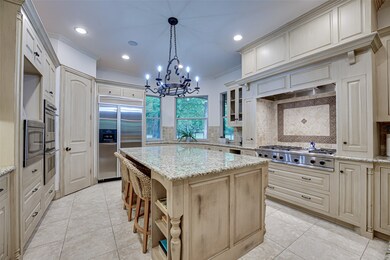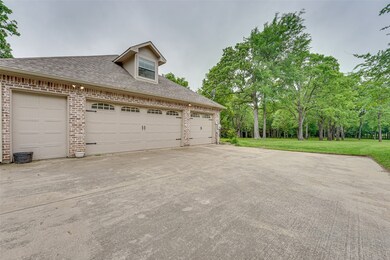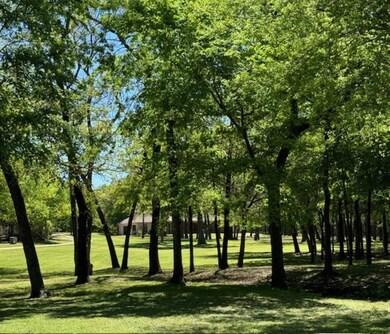
10099 County Road 2446 Royse City, TX 75189
Highlights
- RV Access or Parking
- Open Floorplan
- Traditional Architecture
- Built-In Refrigerator
- Partially Wooded Lot
- Wood Flooring
About This Home
As of July 2025Welcome to your 10 AC’s manicured private paradise in Poetry Tx. This beautiful superior quality custom built home will make you never want to leave. Set towards the back of the private heavily treed acreage you'll feel secluded & private. This particular 9+ treed acres site alone would bring approx. $400K to $500K without any improvements so the private gated entrance, the long winding drive, the 2400+SF custom built home with covered front porch, the back covered patio & oversized 3 car garage makes this an incredible value. Plenty of room for Horses, Cows etc. and there is No HOA so Boat & RV parking is OK! This home originally built as an open, spacious & bright Two Bedroom (large oversized bedrooms), 3 full bath & a nearly 4 car garage. Sellers have added a 3rd bedroom over the garage (part of the Central H&AC) for guest & visitors. There is plenty of space to add on if desired or build a separate Barndo or Shop if needed. Features include nail down custom hardwood flooring, Plantations Shutters, Large oversized Kitchen island w Breakfast Bar, Built-In Fridge, Double Overs & a 6 Burner Gas Cook Top plus Griddle & FIBER OPTIC internet! This one shows like a dream. Sellers are downsizing & moving closer to family.
Last Agent to Sell the Property
Keller Williams Rockwall Brokerage Phone: 972-772-7000 License #0361507 Listed on: 03/07/2025

Home Details
Home Type
- Single Family
Est. Annual Taxes
- $1,841
Year Built
- Built in 2007
Lot Details
- 9.91 Acre Lot
- Cul-De-Sac
- Aluminum or Metal Fence
- Interior Lot
- Partially Wooded Lot
- Many Trees
- Back Yard
Parking
- 3 Car Direct Access Garage
- Parking Accessed On Kitchen Level
- Side Facing Garage
- Garage Door Opener
- Driveway
- Additional Parking
- RV Access or Parking
- Golf Cart Garage
Home Design
- Traditional Architecture
- Brick Exterior Construction
- Pillar, Post or Pier Foundation
- Slab Foundation
- Composition Roof
Interior Spaces
- 2,411 Sq Ft Home
- 1.5-Story Property
- Open Floorplan
- Ceiling Fan
- Fireplace With Gas Starter
- Family Room with Fireplace
- Fire and Smoke Detector
Kitchen
- Eat-In Kitchen
- Built-In Gas Range
- <<microwave>>
- Built-In Refrigerator
- Dishwasher
- Kitchen Island
- Granite Countertops
- Disposal
Flooring
- Wood
- Carpet
- Tile
Bedrooms and Bathrooms
- 3 Bedrooms
- Walk-In Closet
- 3 Full Bathrooms
- Double Vanity
Outdoor Features
- Covered patio or porch
Schools
- Wood Elementary School
- Terrell High School
Utilities
- Central Heating and Cooling System
- Aerobic Septic System
- High Speed Internet
Community Details
- Hidden Oaks Estates # Ii Subdivision
Listing and Financial Details
- Tax Lot 32
- Assessor Parcel Number 98203
Ownership History
Purchase Details
Similar Homes in Royse City, TX
Home Values in the Area
Average Home Value in this Area
Purchase History
| Date | Type | Sale Price | Title Company |
|---|---|---|---|
| Deed | $25,000 | None Available |
Mortgage History
| Date | Status | Loan Amount | Loan Type |
|---|---|---|---|
| Open | $243,500 | New Conventional | |
| Closed | $30,000 | Construction | |
| Closed | $30,000 | Credit Line Revolving |
Property History
| Date | Event | Price | Change | Sq Ft Price |
|---|---|---|---|---|
| 07/03/2025 07/03/25 | Sold | -- | -- | -- |
| 06/03/2025 06/03/25 | Pending | -- | -- | -- |
| 04/15/2025 04/15/25 | Price Changed | $799,900 | -5.9% | $332 / Sq Ft |
| 03/07/2025 03/07/25 | For Sale | $849,900 | -- | $353 / Sq Ft |
Tax History Compared to Growth
Tax History
| Year | Tax Paid | Tax Assessment Tax Assessment Total Assessment is a certain percentage of the fair market value that is determined by local assessors to be the total taxable value of land and additions on the property. | Land | Improvement |
|---|---|---|---|---|
| 2023 | $1,841 | $385,070 | $20,640 | $364,430 |
| 2022 | $7,152 | $357,720 | $17,990 | $339,730 |
| 2021 | $7,245 | $328,340 | $10,740 | $317,600 |
| 2020 | $7,454 | $315,660 | $9,300 | $306,360 |
| 2019 | $7,383 | $297,000 | $7,990 | $289,010 |
| 2018 | $7,223 | $312,260 | $7,780 | $304,480 |
| 2017 | $6,562 | $286,870 | $7,750 | $279,120 |
| 2016 | $5,966 | $239,540 | $6,170 | $233,370 |
| 2015 | $1,516 | $233,760 | $5,960 | $227,800 |
| 2014 | $1,516 | $215,520 | $5,500 | $210,020 |
Agents Affiliated with this Home
-
Rod Holland

Seller's Agent in 2025
Rod Holland
Keller Williams Rockwall
(469) 371-4872
448 Total Sales
-
Sara Taylor

Buyer's Agent in 2025
Sara Taylor
Ebby Halliday
(972) 639-8921
90 Total Sales
Map
Source: North Texas Real Estate Information Systems (NTREIS)
MLS Number: 20864506
APN: 98203
- 10248 N Poetry Ln
- 226 Cheyenne Trail
- 9819 Old Bridge Rd
- 10904 County Road 2452
- Lot 2-B Farm To Market Road 1565
- 9963 County Road 2440
- 10092 County Road 2440
- 10636 County Road 2450
- 11110 Fm 1565
- 10185 Fm 1565
- 9554 County Road 2440
- 10471 Holly Creek Rd
- 9712 County Road 2432
- 2701 County Road 249
- 363 Vitex Dr
- 000 Cr-2458
- TBD Lot 24 & Lot 25 Cr- 2469
- 9557 Smith Rd
- 244 Longhorn Trail
- 5029 White Pine Dr

