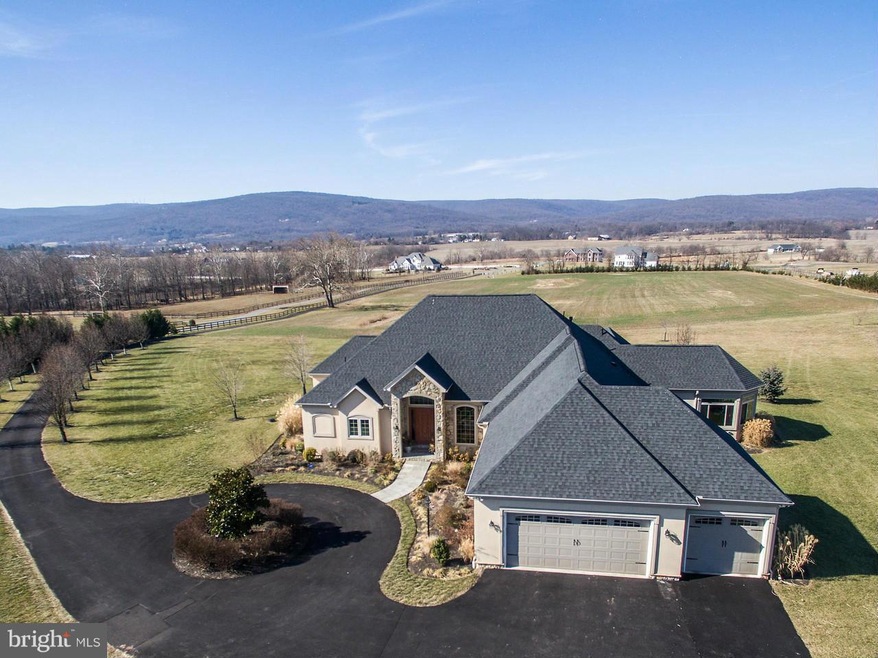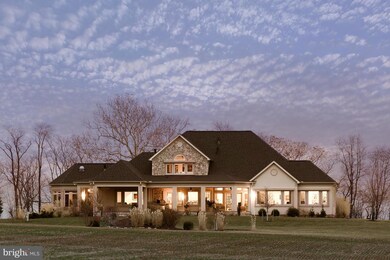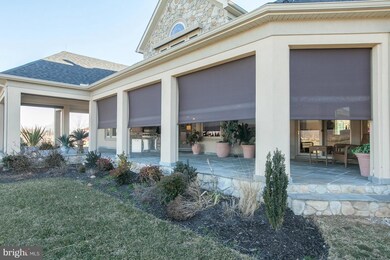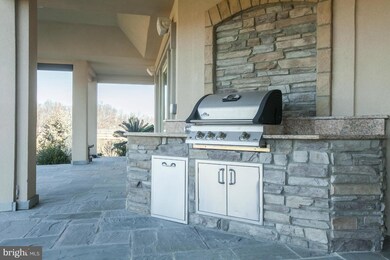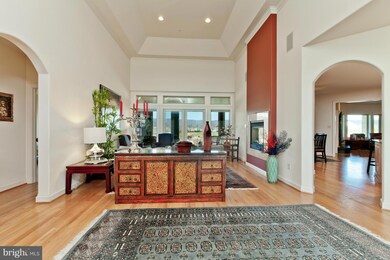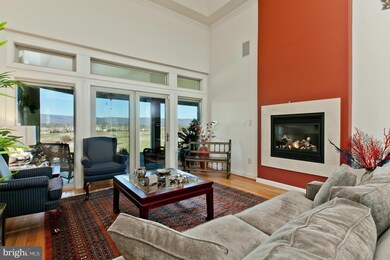
10099 Masser Rd Frederick, MD 21702
Lewistown NeighborhoodHighlights
- Horses Allowed On Property
- Scenic Views
- Open Floorplan
- Spa
- 25 Acre Lot
- Premium Lot
About This Home
As of November 2022A little bit of HEAVEN ON EARTH w/ majestic MOUNTAIN VIEWS & Wide OPEN SPACES. 25 ACRES include a 48' x 24' HORSE BARN w/ 4 stalls, tack room & more w/ 5 acres of FENCED PADDOCKS, plus a 30' x 38' MORTON POLE SHED. This 4,160 sq. ft. FRENCH COUNTRY style CUSTOM HOME boasts an OPEN FLOOR PLAN w/ SOARING CEILINGS, 5 FIREPLACES, 4-Seasons Room w/ HOT TUB; HUGE Master Bedroom Suite. 3-CAR-GARAGE.
Home Details
Home Type
- Single Family
Est. Annual Taxes
- $8,099
Year Built
- Built in 2013
Lot Details
- 25 Acre Lot
- Premium Lot
- Property is in very good condition
Parking
- 3 Car Attached Garage
- Garage Door Opener
- Circular Driveway
Property Views
- Scenic Vista
- Pasture
- Mountain
Home Design
- French Architecture
- Hip Roof Shape
- Shingle Roof
- Synthetic Stucco Exterior
Interior Spaces
- Property has 3 Levels
- Open Floorplan
- Wet Bar
- Built-In Features
- Tray Ceiling
- Vaulted Ceiling
- Recessed Lighting
- 4 Fireplaces
- Fireplace With Glass Doors
- Double Pane Windows
- Window Treatments
- Palladian Windows
- Casement Windows
- Window Screens
- Insulated Doors
- Entrance Foyer
- Family Room
- Living Room
- Dining Room
- Den
- Game Room
- Sun or Florida Room
- Wood Flooring
Kitchen
- Breakfast Area or Nook
- Double Oven
- Gas Oven or Range
- Microwave
- Extra Refrigerator or Freezer
- Ice Maker
- Dishwasher
- Kitchen Island
- Upgraded Countertops
- Disposal
Bedrooms and Bathrooms
- 5 Bedrooms | 3 Main Level Bedrooms
- En-Suite Primary Bedroom
- En-Suite Bathroom
- Whirlpool Bathtub
Laundry
- Laundry Room
- Washer and Dryer Hookup
Partially Finished Basement
- Basement Fills Entire Space Under The House
- Side Exterior Basement Entry
- Sump Pump
Home Security
- Home Security System
- Storm Doors
- Carbon Monoxide Detectors
- Fire and Smoke Detector
- Fire Sprinkler System
- Flood Lights
Outdoor Features
- Spa
- Pond
- Patio
- Storage Shed
- Porch
Schools
- Lewistown Elementary School
- Monocacy Middle School
- Governor Thomas Johnson High School
Horse Facilities and Amenities
- Horses Allowed On Property
Utilities
- Cooling System Utilizes Bottled Gas
- Humidifier
- Forced Air Heating and Cooling System
- Vented Exhaust Fan
- Water Dispenser
- Well
- High-Efficiency Water Heater
- Bottled Gas Water Heater
- Water Conditioner is Owned
- Mound Septic
- Septic Tank
- Cable TV Available
Community Details
- No Home Owners Association
- Built by ADMAR CUSTOM HOMES
- Woodvale North Subdivision
Listing and Financial Details
- Tax Lot 2
- Assessor Parcel Number 1120409428
Ownership History
Purchase Details
Home Financials for this Owner
Home Financials are based on the most recent Mortgage that was taken out on this home.Purchase Details
Home Financials for this Owner
Home Financials are based on the most recent Mortgage that was taken out on this home.Purchase Details
Purchase Details
Purchase Details
Map
Similar Homes in Frederick, MD
Home Values in the Area
Average Home Value in this Area
Purchase History
| Date | Type | Sale Price | Title Company |
|---|---|---|---|
| Deed | $1,350,000 | -- | |
| Deed | $1,075,000 | None Available | |
| Interfamily Deed Transfer | -- | None Available | |
| Deed | $424,900 | -- | |
| Deed | $424,900 | -- |
Mortgage History
| Date | Status | Loan Amount | Loan Type |
|---|---|---|---|
| Open | $500,000 | New Conventional | |
| Previous Owner | $600,000 | New Conventional | |
| Previous Owner | $342,000 | Stand Alone Refi Refinance Of Original Loan |
Property History
| Date | Event | Price | Change | Sq Ft Price |
|---|---|---|---|---|
| 11/18/2022 11/18/22 | Sold | $1,350,000 | 0.0% | $272 / Sq Ft |
| 10/19/2022 10/19/22 | Pending | -- | -- | -- |
| 10/04/2022 10/04/22 | Price Changed | $1,349,900 | -3.6% | $272 / Sq Ft |
| 06/24/2022 06/24/22 | For Sale | $1,399,900 | +30.2% | $282 / Sq Ft |
| 05/26/2017 05/26/17 | Sold | $1,075,000 | 0.0% | $217 / Sq Ft |
| 02/21/2017 02/21/17 | Pending | -- | -- | -- |
| 02/09/2017 02/09/17 | For Sale | $1,075,000 | -- | $217 / Sq Ft |
Tax History
| Year | Tax Paid | Tax Assessment Tax Assessment Total Assessment is a certain percentage of the fair market value that is determined by local assessors to be the total taxable value of land and additions on the property. | Land | Improvement |
|---|---|---|---|---|
| 2024 | $9,500 | $824,600 | $0 | $0 |
| 2023 | $8,410 | $753,500 | $0 | $0 |
| 2022 | $7,584 | $682,400 | $115,400 | $567,000 |
| 2021 | $7,228 | $667,067 | $0 | $0 |
| 2020 | $7,228 | $651,733 | $0 | $0 |
| 2019 | $7,066 | $636,400 | $115,400 | $521,000 |
| 2018 | $7,205 | $636,400 | $115,400 | $521,000 |
| 2017 | $7,216 | $636,400 | $0 | $0 |
| 2016 | $6,789 | $683,500 | $0 | $0 |
| 2015 | $6,789 | $683,167 | $0 | $0 |
| 2014 | $6,789 | $682,833 | $0 | $0 |
Source: Bright MLS
MLS Number: 1001218601
APN: 20-409428
- 10107 Statesman Ct
- 10225 B Bethel Rd
- 10225B Bethel Rd
- 10214 Bethel Rd
- 7198 Allegheny Dr
- 0 Lot 3 Sundays Manor Sundays Ln
- 10633 Powell Rd
- 10649 Powell Rd
- 10629 Bethel Rd
- 2757 Beebalm Cir
- 9831 Fox Rd
- 9833 Fox Rd
- 316 Paca Gardens Ln
- 4 Garden Gate Cir
- 3 Garden Gate Cir
- 2 Garden Gate Cir
- 1 Garden Gate Cir
- 547 Garden Gate Cir
- 395 Potting Shed Way
- 2641 Herb Shed Way
