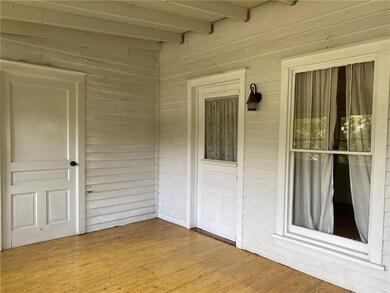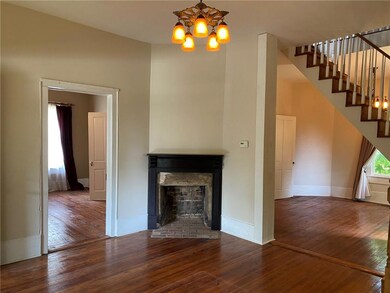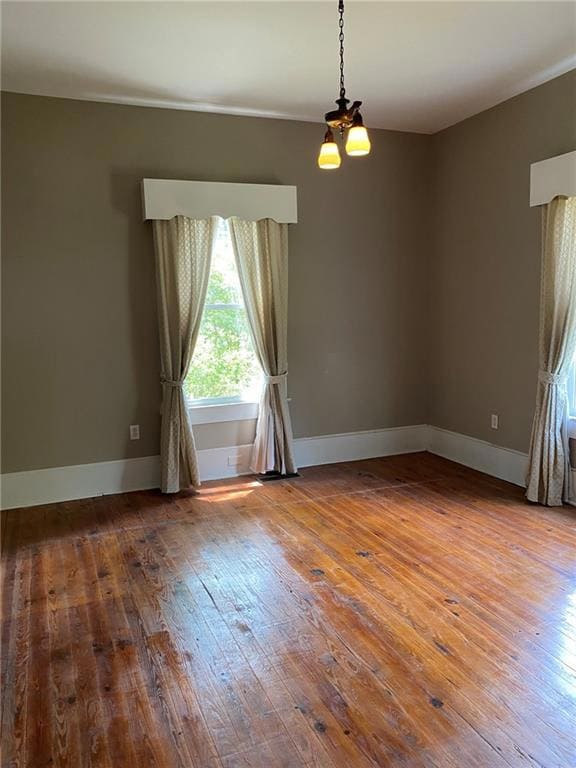101 1st Ave NW Lilburn, GA 30047
Highlights
- City View
- Wood Flooring
- Farmhouse Style Home
- Knight Elementary School Rated A-
- Main Floor Primary Bedroom
- 3 Fireplaces
About This Home
Charming historic cottage located in the heart of Old Town Lilburn. This stunning home features a spacious bedroom and full bathroom on the main level, charming kitchen with plenty of cabinet space, and living room with two decorative fireplaces. Upstairs is the second bedroom or office/workshop. Unique opportunity to live in a gorgeous historic home within steps of everything Old Town Lilburn has to offer! Grab a bite to eat at nearby restaurants, or take a walk on the greenway trail just down the street. Located in the award-winning Parkview school district and close to major highways. Washer/dryer and yard maintenance are included.
Home Details
Home Type
- Single Family
Est. Annual Taxes
- $2,142
Year Built
- Built in 1963
Lot Details
- 0.46 Acre Lot
- Level Lot
- Back Yard
Home Design
- Farmhouse Style Home
- Metal Roof
- Aluminum Siding
Interior Spaces
- 1,076 Sq Ft Home
- 2-Story Property
- Ceiling height of 10 feet on the lower level
- 3 Fireplaces
- Decorative Fireplace
- Window Treatments
- Breakfast Room
- Formal Dining Room
- Workshop
- Wood Flooring
- City Views
Kitchen
- Eat-In Country Kitchen
- Electric Oven
- Electric Cooktop
- White Kitchen Cabinets
Bedrooms and Bathrooms
- 2 Bedrooms | 1 Primary Bedroom on Main
- 1 Full Bathroom
- Bathtub and Shower Combination in Primary Bathroom
Laundry
- Laundry in Hall
- Laundry on main level
- Dryer
- Washer
Home Security
- Carbon Monoxide Detectors
- Fire and Smoke Detector
Parking
- 2 Parking Spaces
- Driveway
Outdoor Features
- Outdoor Storage
- Outbuilding
Schools
- Knight Elementary School
- Trickum Middle School
- Parkview High School
Utilities
- Central Heating and Cooling System
- Electric Water Heater
- Cable TV Available
Listing and Financial Details
- 12 Month Lease Term
- Assessor Parcel Number R6135 036
Community Details
Overview
- Old Town Lilburn Subdivision
Pet Policy
- Call for details about the types of pets allowed
Map
Source: First Multiple Listing Service (FMLS)
MLS Number: 7583973
APN: 6-135-036
- 4876 Velva Way NW
- 4884 Maurice Dr NW
- 4969 Woodfall Dr SW
- 5020 Huntshire Ln SW
- 181 Dewey Rd Unit 70
- 101 Dewey Rd
- 422 White Oak Dr NW
- 140 Emily Dr SW
- 4575 Shelley Ln NW
- 226 Sandra Dr NW
- 420 Berckman Dr NW
- 240 Flowers Cove Ln
- 4570 Nantucket Dr SW
- 110 Amsterdam Dr SW
- 4983 Arcado Rd SW
- 4495 Buttonwood Ln
- 5576 Rockfern Dr
- 474 Berckman Dr NW
- 5289 Browning Way SW Unit 1







