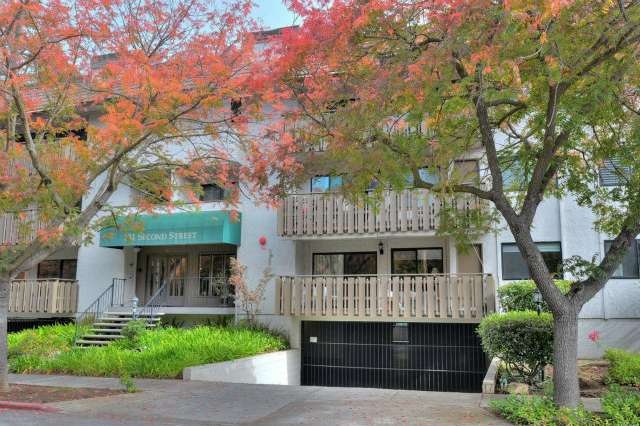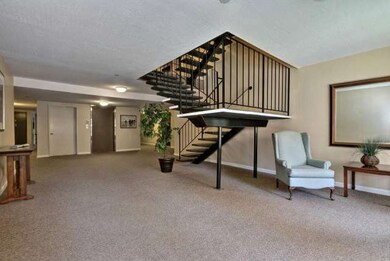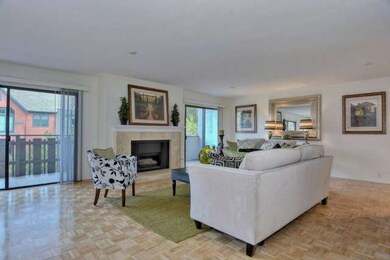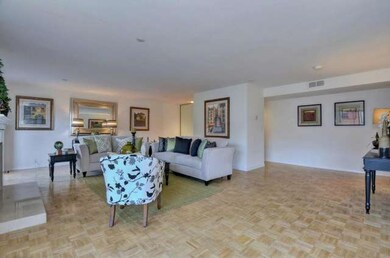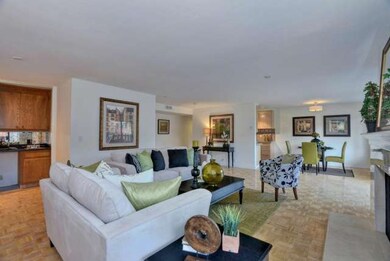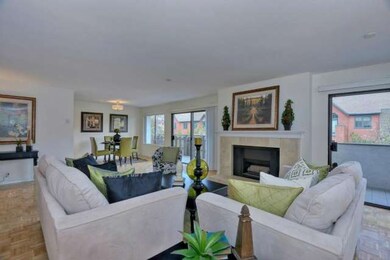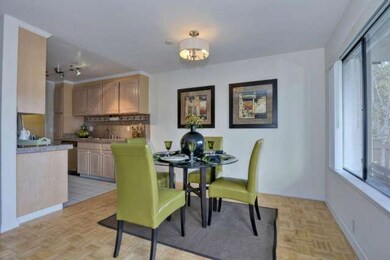
101 2nd St Unit 10 Los Altos, CA 94022
Highlights
- Primary Bedroom Suite
- Wood Flooring
- Community Pool
- Gardner Bullis Elementary School Rated A
- Neighborhood Views
- 5-minute walk to Los Altos Village Park
About This Home
As of September 2014Fabulous Downtown location*Single level unit on second floor*Security building*Elevator*In-unit Laundry*Underground parking+one exterior space*New stainless steel Kitchen appliances*Deck w/view*Allergy friendly-Parquet floors*Oversized living room*Pool*Benefits of living in Village of Los Altos*
Last Agent to Sell the Property
Joanne Fraser
Coldwell Banker Realty License #00610923 Listed on: 01/23/2014

Property Details
Home Type
- Condominium
Est. Annual Taxes
- $16,833
Year Built
- Built in 1973
Parking
- 1 Car Garage
- Garage Door Opener
Home Design
- Concrete Perimeter Foundation
Interior Spaces
- 1,334 Sq Ft Home
- 1-Story Property
- Fireplace With Gas Starter
- Living Room with Fireplace
- Wood Flooring
- Neighborhood Views
- Washer
Kitchen
- Self-Cleaning Oven
- Microwave
- Dishwasher
- Disposal
Bedrooms and Bathrooms
- 2 Bedrooms
- Primary Bedroom Suite
- 2 Full Bathrooms
- Bathtub
- Walk-in Shower
Utilities
- Forced Air Heating and Cooling System
- 220 Volts
Listing and Financial Details
- Assessor Parcel Number 167-47-010
Community Details
Overview
- Property has a Home Owners Association
- Association fees include landscaping / gardening, management fee, roof, water, common area electricity, common area gas, exterior painting, garbage, insurance - common area
- 16 Units
- Ferrarri Management Association
Amenities
- Elevator
Recreation
- Community Pool
Pet Policy
- Pet Restriction
Ownership History
Purchase Details
Home Financials for this Owner
Home Financials are based on the most recent Mortgage that was taken out on this home.Purchase Details
Home Financials for this Owner
Home Financials are based on the most recent Mortgage that was taken out on this home.Purchase Details
Purchase Details
Home Financials for this Owner
Home Financials are based on the most recent Mortgage that was taken out on this home.Purchase Details
Home Financials for this Owner
Home Financials are based on the most recent Mortgage that was taken out on this home.Similar Homes in the area
Home Values in the Area
Average Home Value in this Area
Purchase History
| Date | Type | Sale Price | Title Company |
|---|---|---|---|
| Grant Deed | $1,205,000 | Chicago Title Company | |
| Interfamily Deed Transfer | -- | First American Title Company | |
| Grant Deed | $890,000 | First American Title Company | |
| Grant Deed | $575,000 | First American Title Co | |
| Grant Deed | $208,000 | Old Republic Title Company | |
| Grant Deed | -- | Chicago Title Company |
Mortgage History
| Date | Status | Loan Amount | Loan Type |
|---|---|---|---|
| Previous Owner | $125,000 | Credit Line Revolving | |
| Previous Owner | $255,000 | Unknown | |
| Previous Owner | $250,000 | Credit Line Revolving | |
| Previous Owner | $114,000 | No Value Available | |
| Previous Owner | $118,300 | No Value Available |
Property History
| Date | Event | Price | Change | Sq Ft Price |
|---|---|---|---|---|
| 09/18/2014 09/18/14 | Sold | $1,205,000 | +4.9% | $903 / Sq Ft |
| 09/12/2014 09/12/14 | Pending | -- | -- | -- |
| 08/25/2014 08/25/14 | For Sale | $1,149,000 | +29.1% | $861 / Sq Ft |
| 02/06/2014 02/06/14 | Sold | $890,000 | +7.9% | $667 / Sq Ft |
| 01/30/2014 01/30/14 | Pending | -- | -- | -- |
| 01/23/2014 01/23/14 | For Sale | $825,000 | -- | $618 / Sq Ft |
Tax History Compared to Growth
Tax History
| Year | Tax Paid | Tax Assessment Tax Assessment Total Assessment is a certain percentage of the fair market value that is determined by local assessors to be the total taxable value of land and additions on the property. | Land | Improvement |
|---|---|---|---|---|
| 2025 | $16,833 | $1,457,254 | $963,552 | $493,702 |
| 2024 | $16,833 | $1,428,681 | $944,659 | $484,022 |
| 2023 | $16,595 | $1,400,669 | $926,137 | $474,532 |
| 2022 | $16,422 | $1,373,206 | $907,978 | $465,228 |
| 2021 | $16,486 | $1,346,281 | $890,175 | $456,106 |
| 2020 | $16,574 | $1,332,478 | $881,048 | $451,430 |
| 2019 | $16,600 | $1,306,352 | $863,773 | $442,579 |
| 2018 | $16,395 | $1,280,738 | $846,837 | $433,901 |
| 2017 | $15,787 | $1,255,627 | $830,233 | $425,394 |
| 2016 | $15,398 | $1,231,007 | $813,954 | $417,053 |
| 2015 | $15,181 | $1,212,517 | $801,728 | $410,789 |
| 2014 | $9,016 | $666,896 | $400,139 | $266,757 |
Agents Affiliated with this Home
-
Erika Ameri

Seller's Agent in 2014
Erika Ameri
Compass
(650) 269-8211
5 in this area
38 Total Sales
-
J
Seller's Agent in 2014
Joanne Fraser
Coldwell Banker Realty
-
L
Buyer's Agent in 2014
Laura McCarthy
Compass
Map
Source: MLSListings
MLS Number: ML81402141
APN: 167-47-010
- 101 2nd St Unit 2
- 101 2nd St Unit 5
- 226 W Edith Ave Unit 13
- 226 W Edith Ave Unit 20
- 1 Hampton Ct
- 1 W Edith Ave Unit B208
- 240 3rd St Unit 301
- 13801 Templeton Place
- 389 1st St Unit 31
- 425 1st St Unit 23
- 425 1st St Unit 31
- 425 1st St Unit 24
- 425 1st St Unit 36
- 425 1st St Unit 21
- 450 1st St Unit 107
- 450 1st St Unit 201
- 450 1st St Unit 302
- 25620 Deerfield Dr
- 61 Sylvian Way
- 201 Yerba Buena Ave
