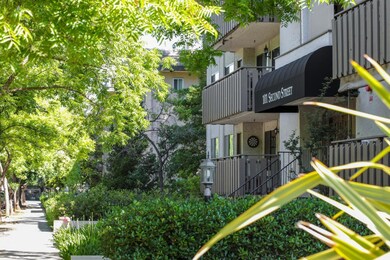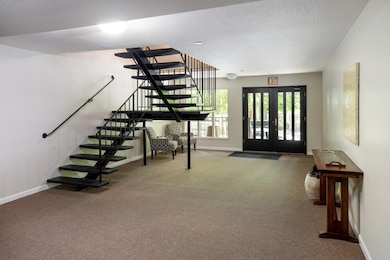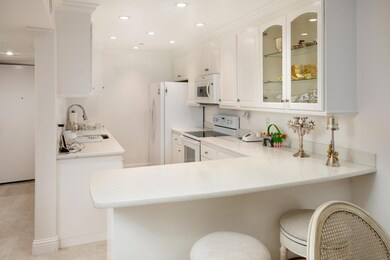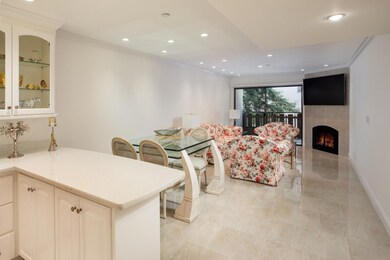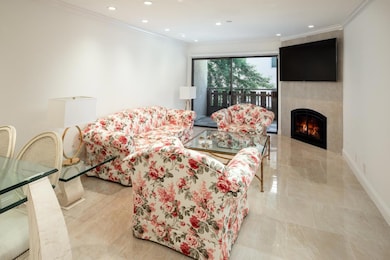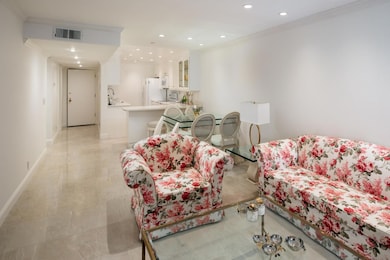
101 2nd St Unit 2 Los Altos, CA 94022
Estimated payment $5,767/month
Highlights
- In Ground Pool
- Marble Flooring
- Marble Bathroom Countertops
- Gardner Bullis Elementary School Rated A
- Main Floor Primary Bedroom
- 5-minute walk to Los Altos Village Park
About This Home
Step into refined comfort in this beautifully remodeled 1-bedroom, 1-bath condo in a sought-after downtown Los Altos complex. Stylish features include gleaming marble floors, a solid-surface kitchen with abundant cabinetry, accent-lit display shelving, breakfast bar, and modern appliances. The kitchen opens to a spacious great room with plenty of room for dining and living areas, accented by a remote-controlled gas log fireplace and a 65" Sony flat-screen TV which conveys with the home. Sliding glass doors lead to a large slate-tiled deck, perfect for al fresco dining or peaceful mornings overlooking the serene community pool. The bedroom also offers direct deck access, and custom mirrored closets with an interior organizer for enhanced storage. Additional amenities include recessed lighting throughout, a full-size in-unit washer and dryer, generous storage, and an updated bath with double sinks. Includes 1 secure underground parking space and one outdoor parking space. HOA dues covers water, garbage, sewer and professional management. The well-maintained community offers security cameras, recently inspected decks, and a tranquil pool setting. Treat yourself to elegant, low-maintenance living close to the vibrant downtown shops, dining, and amenities of North Los Altos.
Last Listed By
Christie's International Real Estate Sereno License #00909136 Listed on: 05/30/2025

Open House Schedule
-
Saturday, May 31, 20252:00 to 4:00 pm5/31/2025 2:00:00 PM +00:005/31/2025 4:00:00 PM +00:00Elegant Remodeled First-Floor 1 bedroom/1 bath Condo with Designer Touches. Large covered private deck overlooks community pool. Enjoy stylish, low-maintenance living close to downtown Los Altos shops, restaurants, and conveniences.Add to Calendar
-
Sunday, June 01, 20251:00 to 4:00 pm6/1/2025 1:00:00 PM +00:006/1/2025 4:00:00 PM +00:00Elegant Remodeled First-Floor 1 bedroom/1 bath Condo with Designer Touches. Large covered private deck overlooks community pool. Enjoy stylish, low-maintenance living close to downtown Los Altos shops, restaurants, and conveniences.Add to Calendar
Property Details
Home Type
- Condominium
Est. Annual Taxes
- $8,643
Year Built
- Built in 1973
Parking
- 1 Car Garage
- Garage Door Opener
- Electric Gate
- Secured Garage or Parking
- Guest Parking
- On-Street Parking
Home Design
- Tile Roof
Interior Spaces
- 846 Sq Ft Home
- 1-Story Property
- Gas Log Fireplace
- Great Room
- Living Room with Fireplace
- Combination Dining and Living Room
- Marble Flooring
Kitchen
- Breakfast Bar
- Electric Cooktop
- Quartz Countertops
Bedrooms and Bathrooms
- 1 Primary Bedroom on Main
- Remodeled Bathroom
- Bathroom on Main Level
- 1 Full Bathroom
- Marble Bathroom Countertops
- Solid Surface Bathroom Countertops
- Dual Sinks
- Walk-in Shower
Laundry
- Laundry in unit
- Washer and Dryer
Home Security
Outdoor Features
- In Ground Pool
- Balcony
Utilities
- Forced Air Heating System
Listing and Financial Details
- Assessor Parcel Number 167-47-002
Community Details
Overview
- Property has a Home Owners Association
- Association fees include common area electricity, common area gas, exterior painting, fencing, garbage, maintenance - common area, maintenance - exterior, management fee, reserves, roof, water / sewer
- 101 Second Street Condominium Associatio Association
- Built by 101 2nd Street
- The community has rules related to parking rules
Recreation
- Community Pool
Additional Features
- Elevator
- Fire Sprinkler System
Map
Home Values in the Area
Average Home Value in this Area
Tax History
| Year | Tax Paid | Tax Assessment Tax Assessment Total Assessment is a certain percentage of the fair market value that is determined by local assessors to be the total taxable value of land and additions on the property. | Land | Improvement |
|---|---|---|---|---|
| 2024 | $8,643 | $621,742 | $310,871 | $310,871 |
| 2023 | $8,439 | $609,552 | $304,776 | $304,776 |
| 2022 | $8,338 | $597,600 | $298,800 | $298,800 |
| 2021 | $8,351 | $585,884 | $292,942 | $292,942 |
| 2020 | $8,364 | $579,878 | $289,939 | $289,939 |
| 2019 | $8,027 | $568,508 | $284,254 | $284,254 |
| 2018 | $7,924 | $557,362 | $278,681 | $278,681 |
| 2017 | $7,654 | $546,434 | $273,217 | $273,217 |
| 2016 | $7,452 | $535,720 | $267,860 | $267,860 |
| 2015 | $7,360 | $527,674 | $263,837 | $263,837 |
| 2014 | $7,276 | $517,338 | $258,669 | $258,669 |
Property History
| Date | Event | Price | Change | Sq Ft Price |
|---|---|---|---|---|
| 05/30/2025 05/30/25 | For Sale | $899,000 | -- | $1,063 / Sq Ft |
Purchase History
| Date | Type | Sale Price | Title Company |
|---|---|---|---|
| Interfamily Deed Transfer | -- | None Available | |
| Interfamily Deed Transfer | -- | None Available | |
| Grant Deed | $515,000 | Cornerstone Title Company | |
| Grant Deed | $170,500 | First American Title Guarant |
Mortgage History
| Date | Status | Loan Amount | Loan Type |
|---|---|---|---|
| Open | $386,250 | New Conventional | |
| Previous Owner | $110,000 | No Value Available |
Similar Homes in the area
Source: MLSListings
MLS Number: ML82009062
APN: 167-47-002
- 226 W Edith Ave Unit 20
- 374 W Edith Ave
- 141 Hamilton Ct
- 389 1st St Unit 14
- 425 1st St Unit 23
- 425 1st St Unit 15
- 425 1st St Unit 33
- 425 1st St Unit 24
- 425 1st St Unit 36
- 225 Live Oak Ln
- 454 Cypress Dr
- 450 1st St Unit 107
- 450 1st St Unit 201
- 450 1st St Unit 302
- 484 Orange Ave
- 502 Tyndall St
- 477 Lassen St Unit 6
- 470 Gabilan St Unit 4
- 526 Lassen St
- 26960 Orchard Hill Ln

