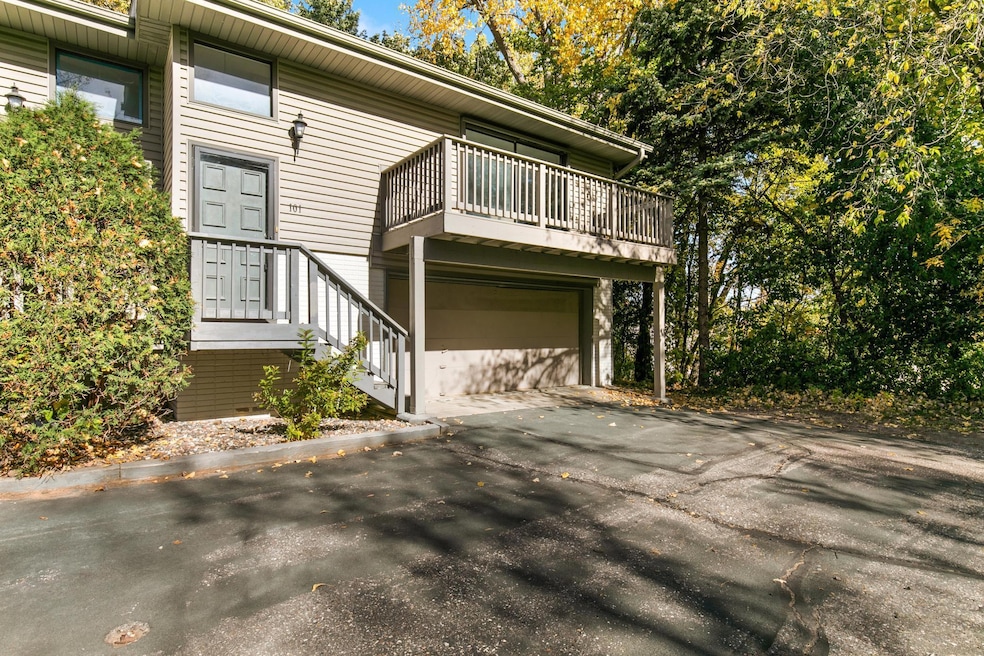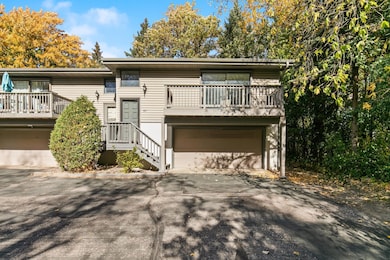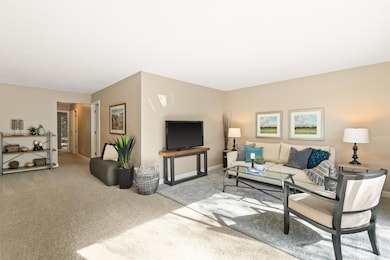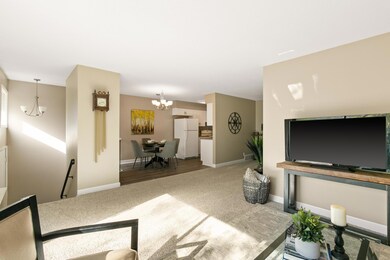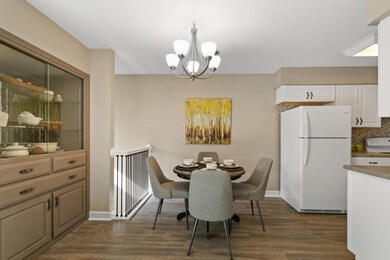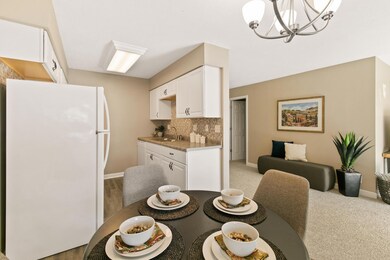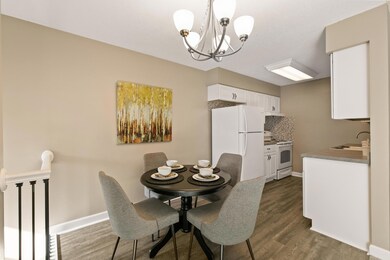
101 30th Ave NW New Brighton, MN 55112
Highlights
- Main Floor Primary Bedroom
- Corner Lot
- 2 Car Attached Garage
- Bel Air Elementary School Rated A-
- Party Room
- Living Room
About This Home
As of December 2024Move-in Ready. This spacious townhouse offers four bedrooms on one level and a lower-level family room (which may also be used as a bedroom since it has an egress window and a closet). It features new flooring and carpeting throughout. It also has been freshly painted throughout. This unit also provides two decks. One deck is off the main-level living room, and the other is at the rear of the townhouse. This townhouse is a quiet, end unit with ample privacy adjacent to a wooded area. A two-stall garage attached to the unit offers plenty of parking space. Enjoy easy access to Minneapolis and St. Paul. Located just down the street from Silverwood Park, one of the top locations for recreational activities (hiking, biking, boating, fishing, etc.).
Townhouse Details
Home Type
- Townhome
Est. Annual Taxes
- $3,002
Year Built
- Built in 1972
HOA Fees
- $350 Monthly HOA Fees
Parking
- 2 Car Attached Garage
Home Design
- Bi-Level Home
Interior Spaces
- Living Room
- Combination Kitchen and Dining Room
Kitchen
- Range
- Dishwasher
Bedrooms and Bathrooms
- 5 Bedrooms
- Primary Bedroom on Main
Laundry
- Dryer
- Washer
Finished Basement
- Partial Basement
- Basement Window Egress
Additional Features
- 1,742 Sq Ft Lot
- Forced Air Heating and Cooling System
Listing and Financial Details
- Assessor Parcel Number 303023330070
Community Details
Overview
- Association fees include maintenance structure, lawn care, ground maintenance, parking, trash, snow removal
- Wooded Hills Townhouse Association Subdivision
Amenities
- Party Room
Ownership History
Purchase Details
Home Financials for this Owner
Home Financials are based on the most recent Mortgage that was taken out on this home.Purchase Details
Home Financials for this Owner
Home Financials are based on the most recent Mortgage that was taken out on this home.Purchase Details
Similar Homes in New Brighton, MN
Home Values in the Area
Average Home Value in this Area
Purchase History
| Date | Type | Sale Price | Title Company |
|---|---|---|---|
| Warranty Deed | $282,500 | Titlesmart | |
| Warranty Deed | $100,000 | -- | |
| Warranty Deed | $78,500 | -- | |
| Warranty Deed | $78,500 | -- |
Mortgage History
| Date | Status | Loan Amount | Loan Type |
|---|---|---|---|
| Open | $18,000 | New Conventional | |
| Open | $273,025 | New Conventional |
Property History
| Date | Event | Price | Change | Sq Ft Price |
|---|---|---|---|---|
| 12/17/2024 12/17/24 | Sold | $282,500 | 0.0% | $155 / Sq Ft |
| 11/27/2024 11/27/24 | Pending | -- | -- | -- |
| 11/02/2024 11/02/24 | For Sale | $282,500 | +182.5% | $155 / Sq Ft |
| 09/20/2012 09/20/12 | Sold | $100,000 | +0.1% | $80 / Sq Ft |
| 09/10/2012 09/10/12 | Pending | -- | -- | -- |
| 08/29/2012 08/29/12 | For Sale | $99,900 | -- | $80 / Sq Ft |
Tax History Compared to Growth
Tax History
| Year | Tax Paid | Tax Assessment Tax Assessment Total Assessment is a certain percentage of the fair market value that is determined by local assessors to be the total taxable value of land and additions on the property. | Land | Improvement |
|---|---|---|---|---|
| 2023 | $3,650 | $225,700 | $30,000 | $195,700 |
| 2022 | $3,058 | $219,700 | $30,000 | $189,700 |
| 2021 | $2,398 | $180,800 | $21,500 | $159,300 |
| 2020 | $2,552 | $172,200 | $21,500 | $150,700 |
| 2019 | $1,760 | $143,500 | $21,500 | $122,000 |
| 2018 | $1,790 | $120,400 | $21,500 | $98,900 |
| 2017 | $2,226 | $110,500 | $21,500 | $89,000 |
| 2016 | $1,536 | $0 | $0 | $0 |
| 2015 | $1,602 | $98,500 | $21,500 | $77,000 |
| 2014 | $1,586 | $0 | $0 | $0 |
Agents Affiliated with this Home
-
Moe Mossa

Seller's Agent in 2024
Moe Mossa
Savvy Avenue, LLC
(888) 490-1268
2 in this area
2,749 Total Sales
-
Lindsay Pancoast
L
Buyer's Agent in 2024
Lindsay Pancoast
Coldwell Banker Realty
(520) 559-3890
1 in this area
30 Total Sales
-
T
Seller's Agent in 2012
Tab Nesser
RE/MAX
-
E
Buyer's Agent in 2012
Elias Johnson
RE/MAX
Map
Source: NorthstarMLS
MLS Number: 6625843
APN: 30-30-23-33-0070
- 116 30th Ave NW
- 131 Wyndham Cir W
- 130 Wexford Heights Dr
- 2740 County Rd E
- 121 Wexford Heights Dr
- 4410 Stinson Blvd NE
- 20 Windsor Ln Unit 213A
- 20 Windsor Ln Unit 303A
- 20 Windsor Ln Unit 209A
- 4244 Stinson Blvd NE
- 2251 Heritage Ln
- 4342 Arthur St NE
- 4313 Arthur St NE
- 123 Windsor Ct
- 569 Driftwood Rd
- 2904 Silver Lake Ct NE
- 4912 W Upland Crest
- 1932 Sky High Dr
- 2792 Forest Dale Rd
- 274 17th Ave NW
