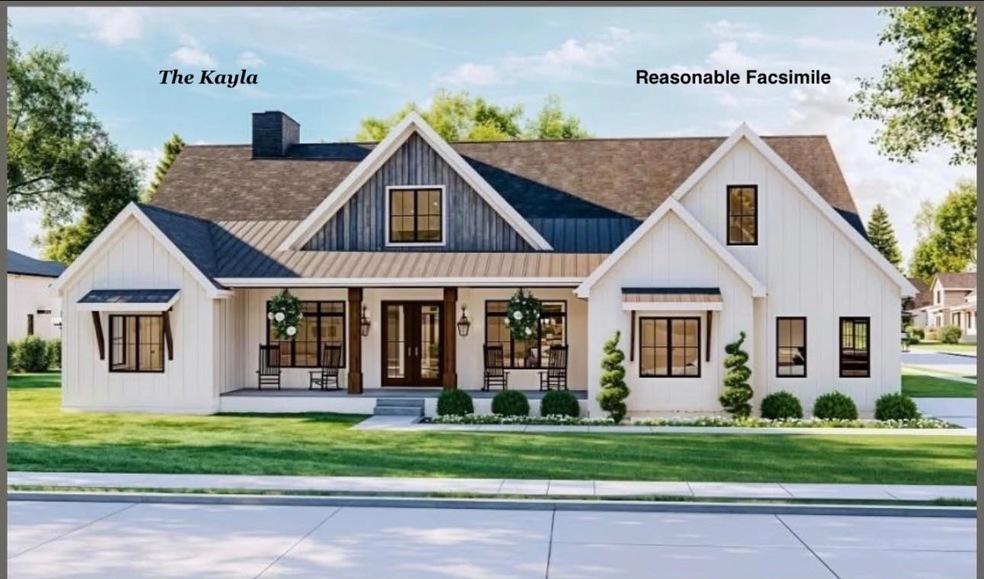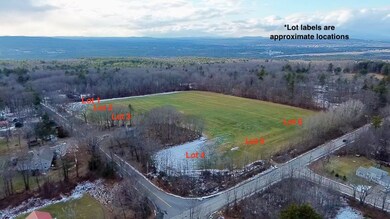101 4th Range Rd Unit 4 Pembroke, NH 03275
Estimated payment $6,858/month
Highlights
- 2.53 Acre Lot
- Mud Room
- 2 Car Attached Garage
- Craftsman Architecture
- Breakfast Area or Nook
- Laundry Room
About This Home
Very excited to introduce a brand new 6 home subdivision in highly sought after Pembroke, NH! This stunning plot of land will have 6 gorgeous homes with no covenants or HOA.
Featured here is "The Kayla" on lot 4-a beautifully designed Craftsman Style Ranch with soaring 10 foot ceilings and an exceptional layout. The home features a gorgeous primary suite with a spacious walk in close and luxurious private bath. Enjoy the ease of first floor laundry and generous mudroom off the 24 x 24 attached garage. The open concept included a beautiful kitchen and great room, plus a formal dining room, perfect for entertaining. With 4 bedrooms, this home offers flexibility for families, guests, and home office. Relax and take in the surroundings from from the 32' foot covered front farmer's porch with low maintenance composite decking. Room sizes are approx and subject to change. Still time to customize this home to your taste.
Home Details
Home Type
- Single Family
Lot Details
- 2.53 Acre Lot
- Property fronts a private road
- Level Lot
Parking
- 2 Car Attached Garage
- Driveway
Home Design
- Home in Pre-Construction
- Craftsman Architecture
- Concrete Foundation
- Wood Frame Construction
- Architectural Shingle Roof
- Vinyl Siding
Interior Spaces
- Property has 1 Level
- Mud Room
- Dining Room
- Basement
- Walk-Up Access
- Breakfast Area or Nook
- Laundry Room
Bedrooms and Bathrooms
- 4 Bedrooms
- En-Suite Primary Bedroom
Utilities
- Forced Air Heating and Cooling System
- Private Water Source
- Internet Available
Listing and Financial Details
- Legal Lot and Block 4 / 101
- Assessor Parcel Number 563
Map
Home Values in the Area
Average Home Value in this Area
Property History
| Date | Event | Price | List to Sale | Price per Sq Ft |
|---|---|---|---|---|
| 06/13/2025 06/13/25 | For Sale | $1,100,000 | -- | $458 / Sq Ft |
Source: PrimeMLS
MLS Number: 5046445
- 464 Blane Cir Unit 42
- 458 Blane Cir Unit 43
- 441 Blane Cir Unit 12
- 452 Blane Cir Unit 45
- 425 Grady Ln Unit 28
- 430 Grady Ln Unit 32
- 10 Albin Ave
- 9 Pine Acres Rd
- 230 Liberty Dr Unit B
- 36 Riverside Dr
- 233 Pembroke St
- 259 Pembroke St
- 5 Jillerick Rd
- 224 Pembroke St
- 347 Pembroke St
- 8 Sky View Terrace
- 228 Pembroke Hill Rd
- 367 Pembroke St
- 5 Catamount Hill Dr
- 11 Presidential Dr
- 42-48 Broadway Unit 5
- 17 Prospect St Unit 2
- 30 High St Unit 3
- 30 High St Unit 2
- 10 Glass St Unit 2
- 25 Canal St
- 38 Main St Unit 40A off Main
- 477 Greenside Way
- 502 West River Rd
- 449 W River Rd Unit 1
- 449 W River Rd Unit 2
- 30 Cherry St Unit 30-210
- 30 Cherry St
- 15 Princeton Dr
- 6 Bow Center Rd
- 58 Branch Turnpike Unit 109
- 17 Chase St
- 12 E Side Dr Unit 221
- 87 S Main St Unit 2
- 1465 Hooksett Rd Unit 106


