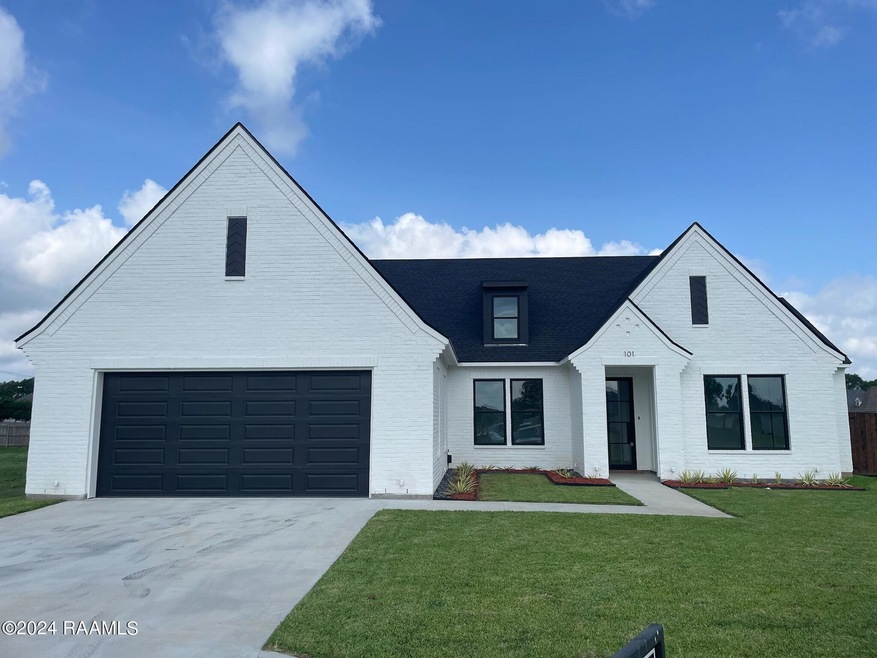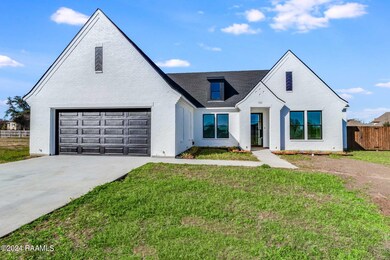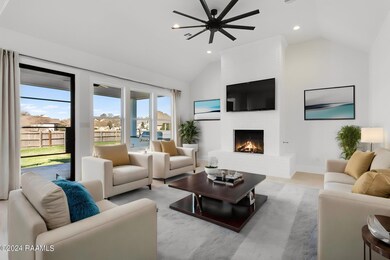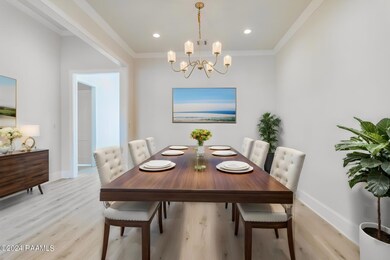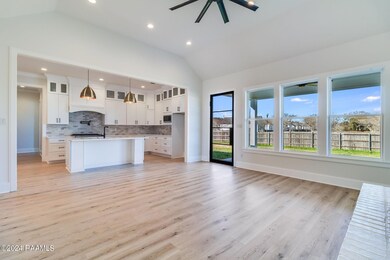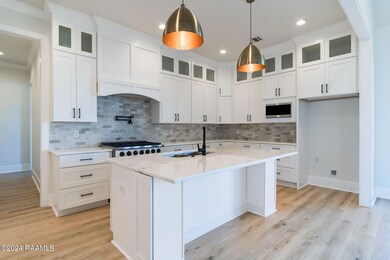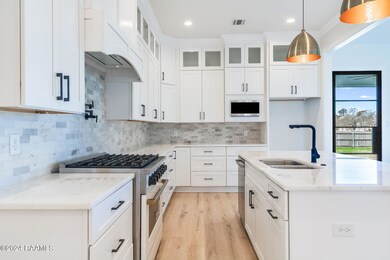
101 Abercrombie Way Lafayette, LA 70508
Highlights
- New Construction
- Traditional Architecture
- 1 Fireplace
- Vaulted Ceiling
- Outdoor Kitchen
- Granite Countertops
About This Home
As of July 2024This new construction home is being offered in a desirable location on a cul de sac. The home features wood laminate flooring throughout the home with tile in the wet areas. It boasts with charm as you enter the living area which features a fireplace, ample space, and is open to the dining and kitchen areas. A large granite island gives plenty of room to lay out a spread of food while entertaining. Stop in and see this four bedroom two and a half bathroom home.
Last Buyer's Agent
Matt Andrus
DWIGHT ANDRUS REAL ESTATE
Home Details
Home Type
- Single Family
Year Built
- 2023
Lot Details
- Lot Dimensions are 204.72 x 101.89 x 31.22 x 84.16 x 118.27 x 39.48
- Cul-De-Sac
- Property is Fully Fenced
- Wood Fence
- Back Yard
HOA Fees
- $50 Monthly HOA Fees
Parking
- 2 Car Garage
- Garage Door Opener
Home Design
- Traditional Architecture
- Brick Exterior Construction
- Slab Foundation
- Frame Construction
- Composition Roof
- HardiePlank Type
Interior Spaces
- 2,393 Sq Ft Home
- 1-Story Property
- Crown Molding
- Vaulted Ceiling
- Ceiling Fan
- 1 Fireplace
- Fire and Smoke Detector
- Washer and Electric Dryer Hookup
Kitchen
- Stove
- Microwave
- Plumbed For Ice Maker
- Dishwasher
- Kitchen Island
- Granite Countertops
- Disposal
Flooring
- Laminate
- Tile
- Vinyl Plank
Bedrooms and Bathrooms
- 4 Bedrooms
- Walk-In Closet
- Separate Shower
Outdoor Features
- Covered patio or porch
- Outdoor Kitchen
- Exterior Lighting
- Outdoor Grill
Schools
- Drexel Elementary School
- Broussard Middle School
- Comeaux High School
Utilities
- Central Heating and Cooling System
- Cable TV Available
Community Details
- Langlinais Estates Subdivision
Listing and Financial Details
- Home warranty included in the sale of the property
- Tax Lot 009
Map
Similar Homes in Lafayette, LA
Home Values in the Area
Average Home Value in this Area
Property History
| Date | Event | Price | Change | Sq Ft Price |
|---|---|---|---|---|
| 07/15/2024 07/15/24 | Sold | -- | -- | -- |
| 05/20/2024 05/20/24 | Price Changed | $490,000 | 0.0% | $205 / Sq Ft |
| 05/20/2024 05/20/24 | For Sale | $490,000 | -2.0% | $205 / Sq Ft |
| 05/08/2024 05/08/24 | Pending | -- | -- | -- |
| 04/15/2024 04/15/24 | Price Changed | $500,000 | -1.9% | $209 / Sq Ft |
| 03/27/2024 03/27/24 | Price Changed | $509,900 | -1.8% | $213 / Sq Ft |
| 03/15/2024 03/15/24 | Price Changed | $519,000 | -1.9% | $217 / Sq Ft |
| 02/28/2024 02/28/24 | Price Changed | $529,000 | -1.6% | $221 / Sq Ft |
| 02/14/2024 02/14/24 | Price Changed | $537,500 | -2.3% | $225 / Sq Ft |
| 01/30/2024 01/30/24 | For Sale | $550,000 | -- | $230 / Sq Ft |
Source: REALTOR® Association of Acadiana
MLS Number: 24000865
- 100 Sugarcreek Dr
- 411 Abercrombie Way
- 301 Abercrombie Way
- 415 Abercrombie Way
- 106 Abercrombie Way
- 419 Abercrombie Way
- 410 Abercrombie Way
- 401 Abercrombie Way
- 310 Abercrombie Way
- 318 Abercrombie Way
- 109 Carriage Lakes Dr
- 102 Hemlock Dr
- 102 Carriage Lakes Dr
- 104 Carriage Lakes Dr
- 106 Ashgrove Ln
- 115 Amberjack Terrace
- 204 Ashgrove Ln
- 901 Carriage Light Loop
- 104 Raphael Dr
- 100 Andrew's Corner
