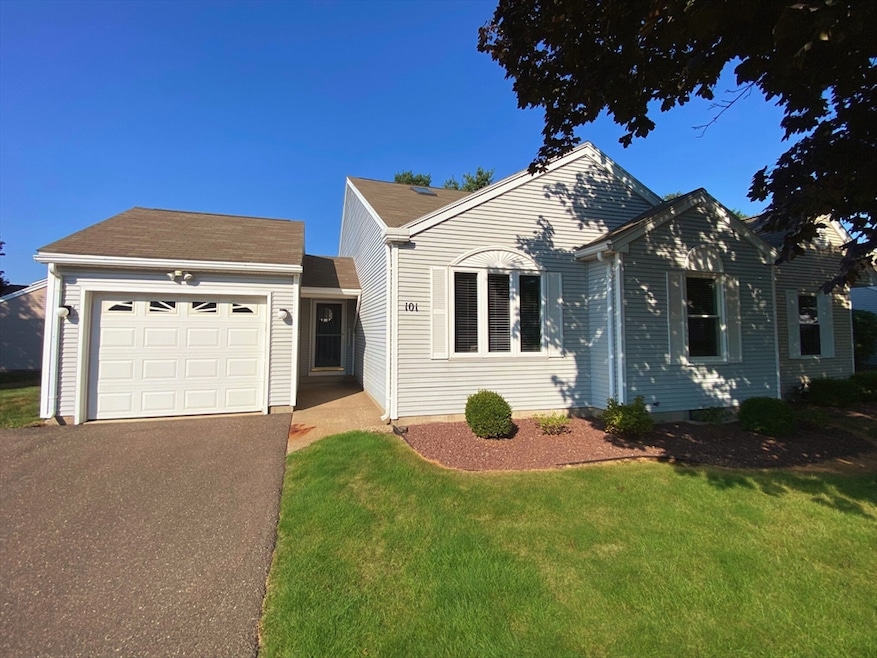
101 Alvord Place South Hadley, MA 01075
Estimated payment $2,782/month
Highlights
- Very Popular Property
- Golf Course Community
- Open Floorplan
- Marina
- Community Stables
- Deck
About This Home
PET-FRIENDLY FREESTANDING CONDO IN SOUGHT-AFTER ALVORD PLACE! Beautifully updated in 2024, this stand-alone home features a gorgeous new kitchen with quartz countertops, master en suite with first-floor laundry, newer windows, roof, and more. The partially finished basement offers a bonus space with huge wet bar and bathroom, while the private deck provides the perfect spot to relax outdoors. Set in a prime South Hadley location near McCray’s Farm, Brunelle’s Marina, golf, and Mount Holyoke College, this home delivers the ideal balance of privacy and convenience. With low-maintenance living and your own outdoor space, it’s perfect for those who want comfort, style and ease all in one.
Listing Agent
George Mulry
Mulry Real Estate Listed on: 08/14/2025
Home Details
Home Type
- Single Family
Est. Annual Taxes
- $4,755
Year Built
- Built in 1989 | Remodeled
Lot Details
- Near Conservation Area
- Corner Lot
- Property is zoned RC
HOA Fees
- $207 Monthly HOA Fees
Parking
- 1 Car Attached Garage
- Parking Storage or Cabinetry
- Garage Door Opener
- Open Parking
- Off-Street Parking
Home Design
- Frame Construction
- Shingle Roof
Interior Spaces
- 1,200 Sq Ft Home
- 1-Story Property
- Open Floorplan
- Wet Bar
- Vaulted Ceiling
- Ceiling Fan
- Skylights
- Recessed Lighting
- Sliding Doors
- Dining Area
- Bonus Room
- Basement
Kitchen
- Breakfast Bar
- Range
- Microwave
- ENERGY STAR Qualified Refrigerator
- ENERGY STAR Qualified Dishwasher
- Kitchen Island
- Solid Surface Countertops
Flooring
- Wood
- Wall to Wall Carpet
- Ceramic Tile
- Vinyl
Bedrooms and Bathrooms
- 2 Bedrooms
- Bathtub with Shower
- Separate Shower
Laundry
- Laundry on main level
- Laundry in Bathroom
- ENERGY STAR Qualified Dryer
- ENERGY STAR Qualified Washer
Outdoor Features
- Deck
Location
- Property is near public transit
- Property is near schools
Schools
- Skala/Mosier Elementary School
- Michael Smith Middle School
- South Hadley High School
Utilities
- Forced Air Heating and Cooling System
- Heating System Uses Natural Gas
- High Speed Internet
- Cable TV Available
Listing and Financial Details
- Assessor Parcel Number 3063513
Community Details
Overview
- Association fees include insurance, road maintenance, ground maintenance, snow removal, trash, reserve funds
- Alvord Place Community Community
Amenities
- Shops
- Coin Laundry
Recreation
- Marina
- Golf Course Community
- Tennis Courts
- Community Pool
- Park
- Community Stables
- Jogging Path
- Bike Trail
Map
Home Values in the Area
Average Home Value in this Area
Tax History
| Year | Tax Paid | Tax Assessment Tax Assessment Total Assessment is a certain percentage of the fair market value that is determined by local assessors to be the total taxable value of land and additions on the property. | Land | Improvement |
|---|---|---|---|---|
| 2025 | $4,755 | $298,500 | $0 | $298,500 |
| 2024 | $5,012 | $301,000 | $0 | $301,000 |
| 2023 | $4,493 | $256,000 | $0 | $256,000 |
| 2022 | $4,797 | $259,600 | $0 | $259,600 |
| 2021 | $4,094 | $210,400 | $0 | $210,400 |
| 2020 | $4,012 | $201,200 | $0 | $201,200 |
| 2019 | $4,219 | $209,400 | $0 | $209,400 |
| 2018 | $4,173 | $209,400 | $0 | $209,400 |
| 2017 | $4,213 | $209,400 | $0 | $209,400 |
| 2016 | $4,032 | $203,100 | $0 | $203,100 |
| 2015 | $3,824 | $197,300 | $0 | $197,300 |
Property History
| Date | Event | Price | Change | Sq Ft Price |
|---|---|---|---|---|
| 08/14/2025 08/14/25 | For Sale | $399,900 | -- | $333 / Sq Ft |
Purchase History
| Date | Type | Sale Price | Title Company |
|---|---|---|---|
| Condominium Deed | $275,000 | None Available | |
| Not Resolvable | $215,000 | -- | |
| Deed | $190,000 | -- | |
| Deed | $134,500 | -- |
Mortgage History
| Date | Status | Loan Amount | Loan Type |
|---|---|---|---|
| Previous Owner | $172,000 | Adjustable Rate Mortgage/ARM | |
| Previous Owner | $100,000 | No Value Available | |
| Previous Owner | $100,000 | Purchase Money Mortgage | |
| Previous Owner | $65,000 | Purchase Money Mortgage |
Similar Homes in South Hadley, MA
Source: MLS Property Information Network (MLS PIN)
MLS Number: 73418068
APN: SHAD-000042-000070-000101
- 88 Alvord St
- 26 Ashfield Ln
- 124 College St Unit 20
- 96 College St
- 7 Burnett Ave
- 150 Lyman St
- 2 Bunker Hill
- 12 Boynton Ave
- 11 Hildreth Ave
- Lot 1 Edgewater Ln
- Lot 2 Edgewater Ln
- Lot 3 Edgewater Ln
- 513 Newton St
- 19 Hildreth Ave
- 64 Hadley St
- 3 Ethan Cir
- 19 Hadley St Unit E14
- 11 Sycamore Knolls
- 47 Pynchon Rd
- 25 Woodbridge St
- 79 College St
- 173 Riverboat Village Rd
- 404 Newton St Unit 1st Floor
- 404 Newton St Unit 2nd Floor
- 2 Pine Grove Dr
- 33 Lincoln St Unit 33
- 185 New Ludlow Rd
- 37 Clinton Ave Unit 3R
- 864 Dwight St Unit 1
- 948 Dwight St
- 1093 Dwight St
- 1892 Memorial Dr
- 252 Montcalm St Unit 2 Bedroom
- 173 Elm St Unit 3LR
- 173 Elm St Unit 1R
- 173 Elm St Unit 1LC
- 192 Beech St Unit 2
- 216 Appleton St
- 649 Prospect St
- 811 High St Unit 5L






