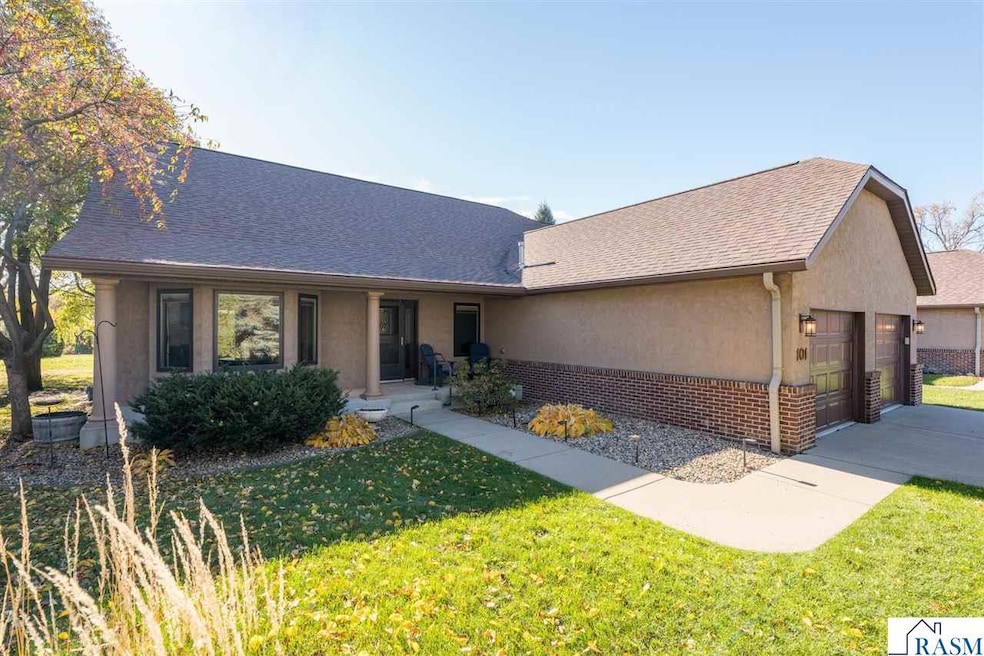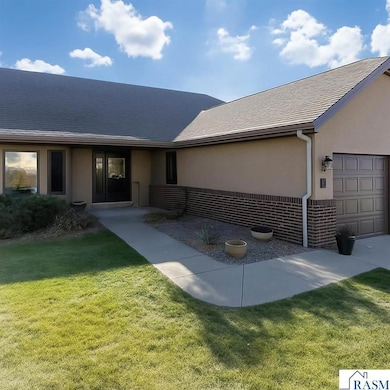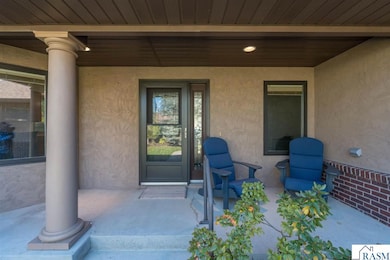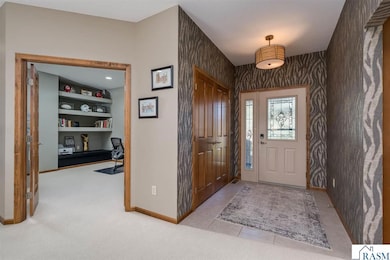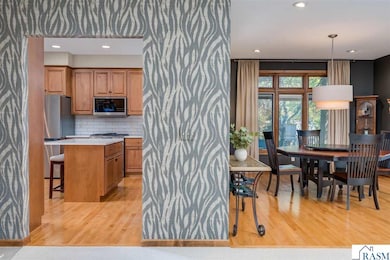101 Apple Nook Ct Mankato, MN 56001
Erlandson Park NeighborhoodEstimated payment $3,142/month
Highlights
- Deck
- Vaulted Ceiling
- 2 Car Attached Garage
- Washington Elementary School Rated 9+
- Cul-De-Sac
- 2-minute walk to Emerson Park
About This Home
Upscale and timeless townhome nestled along a peaceful ravine in Mankato’s desirable Apple Nook subdivision. Enjoy the privacy of your own tucked-away retreat while being perfectly located near dining, shopping, and medical facilities—offering both convenience and comfort. Now, is your opportunity to own an easy living property that is quality built under $500K. Step inside to discover open-concept dining and living spaces featuring a cozy gas fireplace and panoramic wooded views. The dining area opens to a screened porch and spacious deck, ideal for relaxing or entertaining. Beautiful cabinetry, built-ins, and detailed millwork are showcased throughout the home. The primary suite overlooks the private backyard and features a generous walk-in closet and large en-suite bath with double sinks, soaking tub, and separate shower. The finished lower level includes a spacious family room with a striking Kasota stone fireplace, a large bedroom, and a 3⁄4 bath—plus ample space to add more living area or additional bedrooms if desired. Recent updates include a newer roof, quartz countertops, and kitchen appliances. The association fee covers lawn care, snow removal, and sprinkler system costs for truly maintenance-free living. The oversized 2 stall garage is equip with a heater and electrical amps for two vehicles. Experience comfort, quality, and convenience all in one beautiful home—schedule your private showing today!
Home Details
Home Type
- Single Family
Est. Annual Taxes
- $4,826
Year Built
- Built in 2005
Lot Details
- 8,276 Sq Ft Lot
- Cul-De-Sac
- Landscaped
HOA Fees
- $100 Monthly HOA Fees
Home Design
- Brick Exterior Construction
- Frame Construction
- Asphalt Shingled Roof
- Metal Siding
- Stucco Exterior
Interior Spaces
- 1-Story Property
- Woodwork
- Vaulted Ceiling
- Ceiling Fan
- Gas Fireplace
- Window Treatments
- Combination Dining and Living Room
- Tile Flooring
Kitchen
- Eat-In Kitchen
- Range
- Dishwasher
- Kitchen Island
- Disposal
Bedrooms and Bathrooms
- 3 Bedrooms
- Walk-In Closet
- Primary Bathroom is a Full Bathroom
- Bathroom on Main Level
- Soaking Tub
Laundry
- Dryer
- Washer
Partially Finished Basement
- Basement Fills Entire Space Under The House
- Block Basement Construction
- Natural lighting in basement
Home Security
- Carbon Monoxide Detectors
- Fire and Smoke Detector
Parking
- 2 Car Attached Garage
- Garage Door Opener
Utilities
- Forced Air Heating and Cooling System
- Water Softener is Owned
Additional Features
- Air Exchanger
- Deck
Community Details
- Association fees include snow removal, lawn care
Listing and Financial Details
- Assessor Parcel Number R01.09.17.326.017
Map
Home Values in the Area
Average Home Value in this Area
Tax History
| Year | Tax Paid | Tax Assessment Tax Assessment Total Assessment is a certain percentage of the fair market value that is determined by local assessors to be the total taxable value of land and additions on the property. | Land | Improvement |
|---|---|---|---|---|
| 2025 | $4,826 | $445,900 | $41,300 | $404,600 |
| 2024 | $4,826 | $431,900 | $41,100 | $390,800 |
| 2023 | $5,162 | $440,600 | $41,100 | $399,500 |
| 2022 | $4,890 | $440,600 | $41,100 | $399,500 |
| 2021 | $4,828 | $387,100 | $41,100 | $346,000 |
| 2020 | $4,962 | $390,100 | $38,800 | $351,300 |
| 2019 | $4,976 | $390,100 | $38,800 | $351,300 |
| 2018 | $4,946 | $390,100 | $47,100 | $343,000 |
| 2017 | $4,716 | $389,900 | $47,100 | $342,800 |
| 2016 | $4,696 | $389,300 | $47,100 | $342,200 |
| 2015 | $43 | $389,300 | $47,100 | $342,200 |
| 2014 | $4,732 | $358,500 | $47,100 | $311,400 |
Property History
| Date | Event | Price | List to Sale | Price per Sq Ft | Prior Sale |
|---|---|---|---|---|---|
| 11/04/2025 11/04/25 | For Sale | $499,900 | +17.6% | $171 / Sq Ft | |
| 03/05/2021 03/05/21 | Sold | $425,000 | 0.0% | $145 / Sq Ft | View Prior Sale |
| 02/05/2021 02/05/21 | Pending | -- | -- | -- | |
| 01/29/2021 01/29/21 | Price Changed | $425,000 | -3.4% | $145 / Sq Ft | |
| 01/19/2021 01/19/21 | For Sale | $439,900 | +7.6% | $150 / Sq Ft | |
| 07/26/2017 07/26/17 | Sold | $409,000 | -4.7% | $140 / Sq Ft | View Prior Sale |
| 05/09/2017 05/09/17 | Pending | -- | -- | -- | |
| 02/08/2017 02/08/17 | For Sale | $429,000 | -- | $147 / Sq Ft |
Purchase History
| Date | Type | Sale Price | Title Company |
|---|---|---|---|
| Warranty Deed | $425,000 | Trademark Title | |
| Deed | $409,000 | North American Title | |
| Trustee Deed | $280,000 | -- |
Mortgage History
| Date | Status | Loan Amount | Loan Type |
|---|---|---|---|
| Open | $340,000 | New Conventional | |
| Previous Owner | $324,000 | Adjustable Rate Mortgage/ARM | |
| Previous Owner | $200,000 | Purchase Money Mortgage |
Source: REALTOR® Association of Southern Minnesota
MLS Number: 7038993
APN: R01-09-17-326-017
- 215 Parkway Place
- E E Main St
- 950 E Main St
- 1112 Marsh St
- 215 Belle Ave
- 0 Tbd Woodridge Unit 7036731
- 311 S Redwood Dr
- 122 N Plainview Ave
- 120 Wilson Way
- 20 Camelot Dr
- 202 Crocus Place
- 103 Beech St
- 123 Lynn Ln Unit 14
- 121 Lynn Ln Unit 15
- 109 Lynn Ln Unit 8
- 412 Holly Ln
- 118 Lynn Ln Unit 82
- 220 Heather Ln
- 122 Lynn Ln Unit 81
- 138 Lynn Ln Unit 56
- 115 Parkway Ave
- 109 Pfau St
- 188-192 Rita Rd
- 1050 Marsh St
- 108 Meadow Ln
- 157 E Welcome Ave Unit 1
- 149 E Welcome Ave Unit 4
- 119 E Welcome Ave Unit 1
- 120-122 Knollcrest Dr
- 200 Briargate Rd
- 500 Belle Ave Unit 1
- 1341 Pohl Rd
- 160-180 Homestead Rd
- 2219 Marwood Dr Unit 3
- 202 Balcerzak Dr
- 121 Lynn Ln Unit 15
- 405 N 5th St
- 141 Lynn Ln Unit 24
- 114 Lynn Ln Unit 89
- 152 Lynn Ln Unit 46
