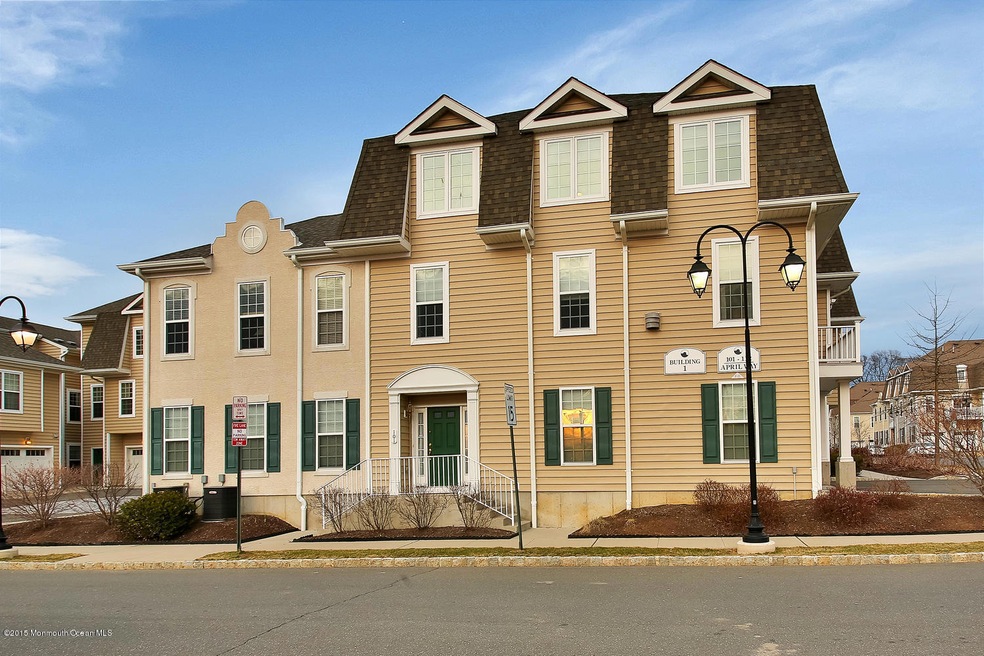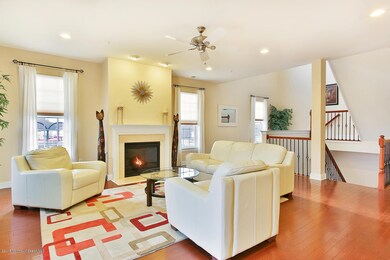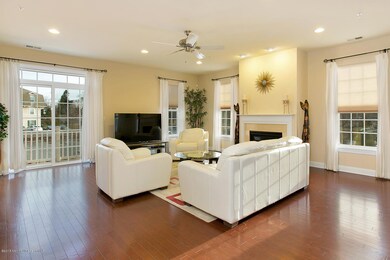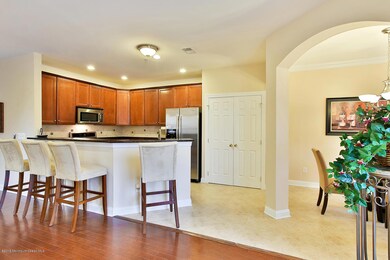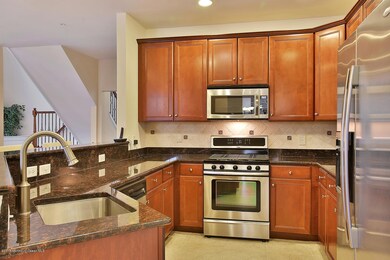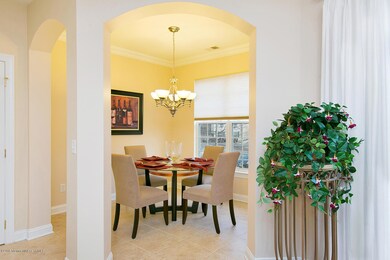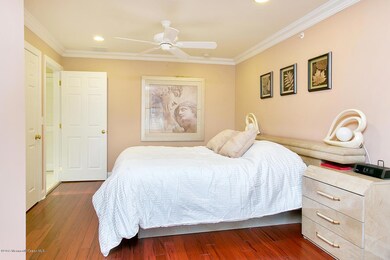
101 April Way Unit 101 Middletown, NJ 07748
New Monmouth NeighborhoodHighlights
- Wood Flooring
- Whirlpool Bathtub
- Jogging Path
- Fairview Elementary School Rated A-
- Home Office
- Balcony
About This Home
As of October 2019BETTER THAN NEW! Sought after end unit Monmouth Model meticulously maintained offering a brilliant open floor plan with soaring ceilings and beautiful natural light! Gourmet kitchen with granite countertops, stainless steel appliances, and breakfast bar seating open to family room with hardwood flooring, handsome gas fireplace and sliders to terrace. Dining area with oversized windows, 3 generous sized bedrooms and great closet space throughout + office (could be 4th BR). Luxurious master bedroom suite with hardwood flooring, sitting area, walk-in closet & spa-like en-suite bath with double sinks, oversized tub and separate glass encl. shower. Upgrades include recessed lighting throughout, new HWH (2015) and furnace (2013)!
Last Agent to Sell the Property
Mario Venancio
Gloria Nilson & Co. Real Estate Listed on: 04/06/2015

Last Buyer's Agent
Susan Natale
Weichert Realtors-Middletown
Townhouse Details
Home Type
- Townhome
Est. Annual Taxes
- $7,173
Year Built
- Built in 2009
Lot Details
- Landscaped
HOA Fees
- $299 Monthly HOA Fees
Parking
- 2 Car Direct Access Garage
- Oversized Parking
- Driveway
- On-Street Parking
- Off-Street Parking
Home Design
- Slab Foundation
- Shingle Roof
Interior Spaces
- 2,130 Sq Ft Home
- 3-Story Property
- Crown Molding
- Ceiling height of 9 feet on the main level
- Recessed Lighting
- Light Fixtures
- Gas Fireplace
- Sliding Doors
- Entrance Foyer
- Family Room
- Home Office
Kitchen
- Eat-In Kitchen
- Breakfast Bar
- Stove
- Microwave
- Dishwasher
Flooring
- Wood
- Ceramic Tile
Bedrooms and Bathrooms
- 3 Bedrooms
- Primary bedroom located on third floor
- Walk-In Closet
- 3 Full Bathrooms
- Dual Vanity Sinks in Primary Bathroom
- Whirlpool Bathtub
- Primary Bathroom Bathtub Only
- Primary Bathroom includes a Walk-In Shower
Laundry
- Dryer
- Washer
Outdoor Features
- Balcony
- Exterior Lighting
Schools
- Fairview Elementary School
- Bayshore Middle School
- Middle North High School
Utilities
- Humidifier
- Forced Air Heating and Cooling System
- Heating System Uses Natural Gas
- Programmable Thermostat
- Natural Gas Water Heater
Listing and Financial Details
- Assessor Parcel Number 32-00878-0000-00035-121
Community Details
Overview
- Association fees include trash, common area, snow removal
- Village@Chpl Hll Subdivision, Monmouth Floorplan
Recreation
- Jogging Path
- Snow Removal
Pet Policy
- Dogs and Cats Allowed
Additional Features
- Common Area
- Resident Manager or Management On Site
Ownership History
Purchase Details
Home Financials for this Owner
Home Financials are based on the most recent Mortgage that was taken out on this home.Purchase Details
Home Financials for this Owner
Home Financials are based on the most recent Mortgage that was taken out on this home.Purchase Details
Home Financials for this Owner
Home Financials are based on the most recent Mortgage that was taken out on this home.Similar Homes in the area
Home Values in the Area
Average Home Value in this Area
Purchase History
| Date | Type | Sale Price | Title Company |
|---|---|---|---|
| Contract Of Sale | $445,000 | All Ahead Title Agency | |
| Bargain Sale Deed | $399,000 | Acres Land Title Agency Inc | |
| Deed | $440,234 | None Available |
Mortgage History
| Date | Status | Loan Amount | Loan Type |
|---|---|---|---|
| Open | $363,776 | New Conventional | |
| Closed | $378,250 | New Conventional | |
| Closed | $200,000 | New Conventional | |
| Previous Owner | $341,000 | New Conventional | |
| Previous Owner | $352,000 | Purchase Money Mortgage |
Property History
| Date | Event | Price | Change | Sq Ft Price |
|---|---|---|---|---|
| 10/11/2019 10/11/19 | Sold | $445,000 | +11.5% | $209 / Sq Ft |
| 06/01/2015 06/01/15 | Sold | $399,000 | -- | $187 / Sq Ft |
Tax History Compared to Growth
Tax History
| Year | Tax Paid | Tax Assessment Tax Assessment Total Assessment is a certain percentage of the fair market value that is determined by local assessors to be the total taxable value of land and additions on the property. | Land | Improvement |
|---|---|---|---|---|
| 2024 | $8,972 | $573,600 | $260,000 | $313,600 |
| 2023 | $8,972 | $516,200 | $210,000 | $306,200 |
| 2022 | $9,316 | $495,000 | $200,000 | $295,000 |
| 2021 | $9,316 | $447,900 | $182,500 | $265,400 |
| 2020 | $8,817 | $412,400 | $153,000 | $259,400 |
| 2019 | $8,784 | $415,900 | $155,000 | $260,900 |
| 2018 | $8,967 | $413,800 | $165,000 | $248,800 |
| 2017 | $7,988 | $376,100 | $150,000 | $226,100 |
| 2016 | $7,840 | $367,900 | $145,000 | $222,900 |
| 2015 | $7,628 | $357,100 | $145,000 | $212,100 |
| 2014 | $7,173 | $327,700 | $125,000 | $202,700 |
Agents Affiliated with this Home
-

Seller's Agent in 2019
Susan Natale
Coldwell Banker Realty
(732) 673-0708
10 in this area
61 Total Sales
-
T
Buyer's Agent in 2019
Toni Formicelli
Coldwell Banker Realty
-
T
Buyer's Agent in 2019
Toni Ann Formichelli
Real Estate, LTD
-
M
Seller's Agent in 2015
Mario Venancio
BHHS Fox & Roach
Map
Source: MOREMLS (Monmouth Ocean Regional REALTORS®)
MLS Number: 21512340
APN: 32-00878-0000-00035-121
- 309 April Way Unit 309
- 408 April Way Unit 408
- 183 Crestview Dr
- 68 Princeton St
- 35 Fairview Dr
- 152 Chapel Hill Rd
- 6 Frances Ct
- 70 Commonwealth Ave
- 263 Cooper Rd
- 0 Hamiltonian Dr Unit 22514980
- 115 Hamiltonian Dr
- 70 Walnut Ave
- 833 Lincoln St
- 4 Waller Dr
- 22 Waller Dr
- 16 Waller Dr
- 15 Waller Dr
- 14 Waller Dr
- Hartshorne Plan at Middletown Walk
- 49 Ravine Rd
