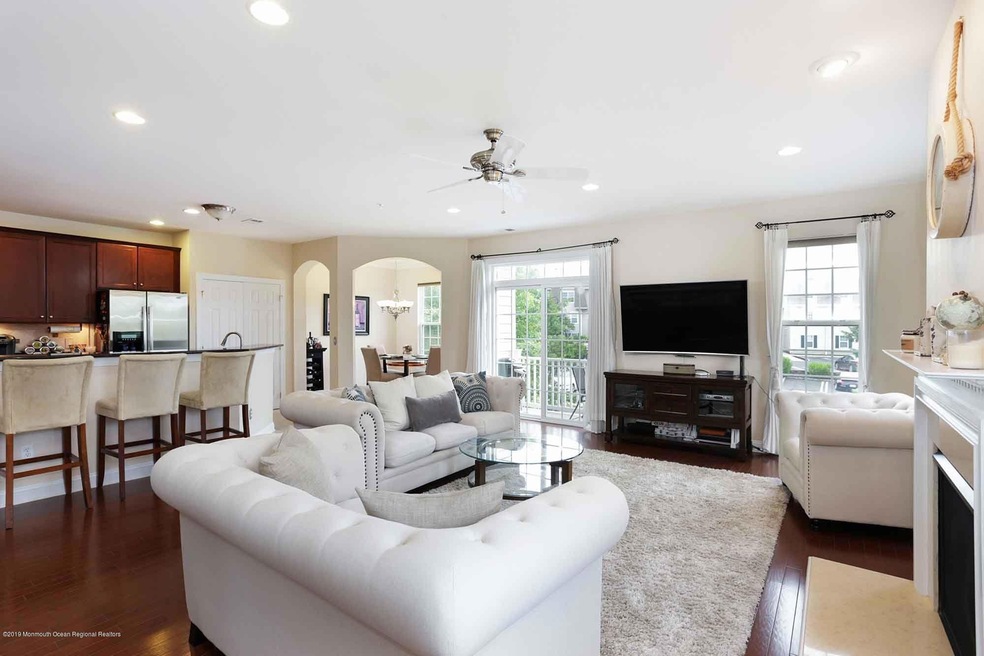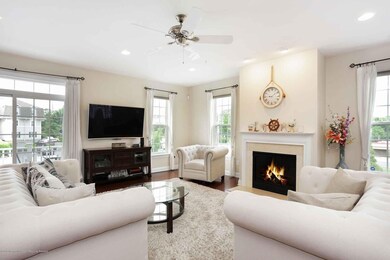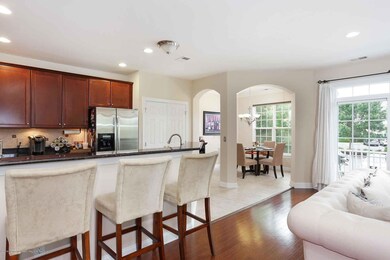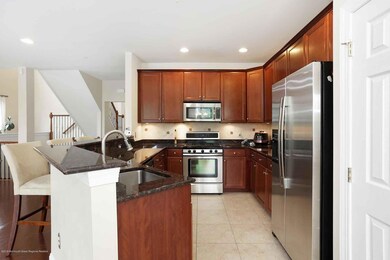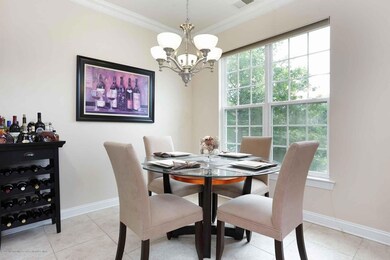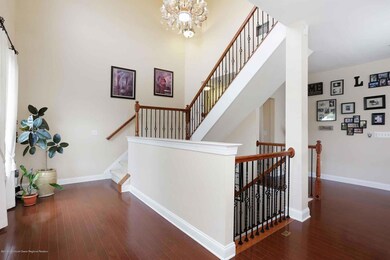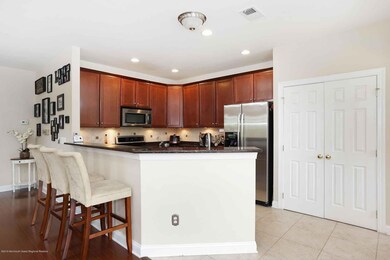
101 April Way Unit 101 Middletown, NJ 07748
New Monmouth NeighborhoodHighlights
- New Kitchen
- Wood Flooring
- End Unit
- Fairview Elementary School Rated A-
- Attic
- Corner Lot
About This Home
As of October 2019LUXURIOUS & BRIGHT UNIQUE END UNIT WITH PANORAMIC VIEWS, OPEN FLOOR PLAN & TWO CAR DIRECT ENTRY GARAGE WILL IMPRESS ALL THAT ENTER! SHOWS LIKE A NEW MODEL HOME with 9 Ft ceilings, gleaming hardwood flooring throughout, gourmet kitchen with granite countertops, breakfast bar, stainless steel appliances & under cabinet lighting. Main level has oversized windows and is completely open with a gracious dining area and breathtaking model living room with a gas fireplace & vaulted ceilings at staircase to 2nd level. 1st level bedroom has walk in closet next to office & full newer bathroom. Private master bedroom suite has gleaming hardwood floors, spa LIKE en suite full bath and walk in closet. 2nd level bedroom has an ensuite full master bath. Laundry on 2nd level! NEW HWH & NEWER FURNACE!
Last Agent to Sell the Property
Coldwell Banker Realty Brokerage Phone: 732-673-0708 License #0016792 Listed on: 06/08/2019

Property Details
Home Type
- Condominium
Est. Annual Taxes
- $8,967
Year Built
- Built in 2006
Lot Details
- End Unit
- Landscaped
- Sprinkler System
HOA Fees
- $305 Monthly HOA Fees
Parking
- 2 Car Direct Access Garage
- Common or Shared Parking
- Garage Door Opener
- Driveway
- On-Street Parking
- Visitor Parking
Home Design
- Shingle Roof
- Vinyl Siding
Interior Spaces
- 2,130 Sq Ft Home
- 3-Story Property
- Crown Molding
- Ceiling height of 9 feet on the main level
- Ceiling Fan
- Recessed Lighting
- Gas Fireplace
- Thermal Windows
- Window Screens
- Sliding Doors
- Entrance Foyer
- Living Room
- Combination Kitchen and Dining Room
- Home Office
- Utility Room
- Laundry Room
- Home Security System
- Attic
Kitchen
- New Kitchen
- Breakfast Room
- Eat-In Kitchen
- <<selfCleaningOvenToken>>
- Stove
- <<microwave>>
- Dishwasher
- Kitchen Island
- Granite Countertops
Flooring
- Wood
- Ceramic Tile
Bedrooms and Bathrooms
- 3 Bedrooms
- Primary bedroom located on third floor
- Walk-In Closet
- 3 Full Bathrooms
- Dual Vanity Sinks in Primary Bathroom
- Primary Bathroom Bathtub Only
- Primary Bathroom includes a Walk-In Shower
Outdoor Features
- Balcony
- Exterior Lighting
Schools
- Fairview Elementary School
- Bayshore Middle School
- Middle North High School
Utilities
- Forced Air Heating and Cooling System
- Heating System Uses Natural Gas
- Natural Gas Water Heater
Listing and Financial Details
- Exclusions: Blinds,shades,curtains, washer & dryer. Staircase light fixture is negotiable.
- Assessor Parcel Number 32-00878-0000-00035-121
Community Details
Overview
- Front Yard Maintenance
- Association fees include trash, common area, exterior maint, lawn maintenance, mgmt fees, snow removal
- Village@Chpl Hll Subdivision
- On-Site Maintenance
Recreation
- Jogging Path
- Snow Removal
Pet Policy
- Dogs and Cats Allowed
Additional Features
- Common Area
- Resident Manager or Management On Site
Ownership History
Purchase Details
Home Financials for this Owner
Home Financials are based on the most recent Mortgage that was taken out on this home.Purchase Details
Home Financials for this Owner
Home Financials are based on the most recent Mortgage that was taken out on this home.Purchase Details
Home Financials for this Owner
Home Financials are based on the most recent Mortgage that was taken out on this home.Similar Homes in the area
Home Values in the Area
Average Home Value in this Area
Purchase History
| Date | Type | Sale Price | Title Company |
|---|---|---|---|
| Contract Of Sale | $445,000 | All Ahead Title Agency | |
| Bargain Sale Deed | $399,000 | Acres Land Title Agency Inc | |
| Deed | $440,234 | None Available |
Mortgage History
| Date | Status | Loan Amount | Loan Type |
|---|---|---|---|
| Open | $363,776 | New Conventional | |
| Closed | $378,250 | New Conventional | |
| Closed | $200,000 | New Conventional | |
| Previous Owner | $341,000 | New Conventional | |
| Previous Owner | $352,000 | Purchase Money Mortgage |
Property History
| Date | Event | Price | Change | Sq Ft Price |
|---|---|---|---|---|
| 10/11/2019 10/11/19 | Sold | $445,000 | +11.5% | $209 / Sq Ft |
| 06/01/2015 06/01/15 | Sold | $399,000 | -- | $187 / Sq Ft |
Tax History Compared to Growth
Tax History
| Year | Tax Paid | Tax Assessment Tax Assessment Total Assessment is a certain percentage of the fair market value that is determined by local assessors to be the total taxable value of land and additions on the property. | Land | Improvement |
|---|---|---|---|---|
| 2024 | $8,972 | $573,600 | $260,000 | $313,600 |
| 2023 | $8,972 | $516,200 | $210,000 | $306,200 |
| 2022 | $9,316 | $495,000 | $200,000 | $295,000 |
| 2021 | $9,316 | $447,900 | $182,500 | $265,400 |
| 2020 | $8,817 | $412,400 | $153,000 | $259,400 |
| 2019 | $8,784 | $415,900 | $155,000 | $260,900 |
| 2018 | $8,967 | $413,800 | $165,000 | $248,800 |
| 2017 | $7,988 | $376,100 | $150,000 | $226,100 |
| 2016 | $7,840 | $367,900 | $145,000 | $222,900 |
| 2015 | $7,628 | $357,100 | $145,000 | $212,100 |
| 2014 | $7,173 | $327,700 | $125,000 | $202,700 |
Agents Affiliated with this Home
-
Susan Natale

Seller's Agent in 2019
Susan Natale
Coldwell Banker Realty
(732) 673-0708
10 in this area
60 Total Sales
-
Toni Formicelli

Buyer's Agent in 2019
Toni Formicelli
RE/MAX
(908) 461-0882
1 in this area
20 Total Sales
-
M
Seller's Agent in 2015
Mario Venancio
BHHS Fox & Roach
Map
Source: MOREMLS (Monmouth Ocean Regional REALTORS®)
MLS Number: 21923885
APN: 32-00878-0000-00035-121
- 408 April Way Unit 408
- 183 Crestview Dr
- 35 Fairview Dr
- 152 Chapel Hill Rd
- 6 Frances Ct
- 263 Cooper Rd
- 325 Oak Hill Rd
- 0 Hamiltonian Dr Unit 22514980
- 70 Walnut Ave
- 833 Lincoln St
- 63 Maida Terrace
- 24 Waller Dr
- 19 Waller Dr
- 38 Waller Dr
- 14 Waller Dr
- 26 Waller Dr
- 11 Woodside Dr
- 49 Ravine Rd
- 90 Statesir Place
- 166 S Lake Dr
