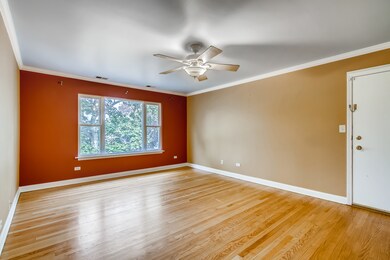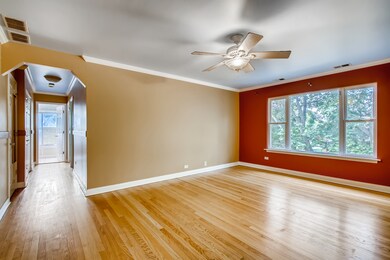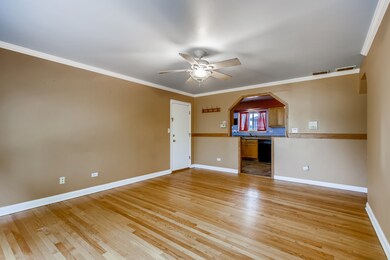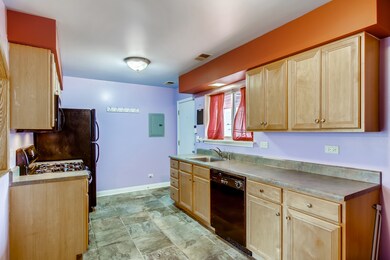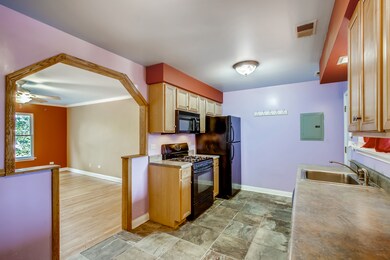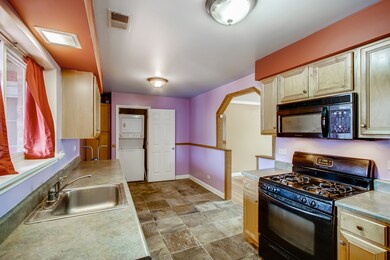
101 Ashland Ave Unit 3S Evanston, IL 60202
Howard Street NeighborhoodHighlights
- Wood Flooring
- Whirlpool Bathtub
- Forced Air Heating and Cooling System
- Chute Middle School Rated 9+
- Storage
- 3-minute walk to Dobson-Brummel Park
About This Home
As of May 2022Why rent when you can own this move in ready, affordable 2 bedroom condo ! 3rd fl unit , hardwood floors throughout, jacuzzi tub, storage, washer & dryer in unit. Desirable location that is walking distance to stores, bank, daycare, and more . Short drive to beaches, parks, and night life . Includes 2 parking spaces. Come check out all this condo has to offer before its gone !
Last Agent to Sell the Property
Keller Williams Experience License #475156440 Listed on: 09/03/2021

Property Details
Home Type
- Condominium
Est. Annual Taxes
- $2,585
Year Built
- Built in 1954
HOA Fees
- $346 Monthly HOA Fees
Home Design
- Brick Exterior Construction
- Asphalt Roof
Interior Spaces
- 900 Sq Ft Home
- 3-Story Property
- Combination Dining and Living Room
- Storage
- Laundry in unit
- Wood Flooring
Bedrooms and Bathrooms
- 2 Bedrooms
- 2 Potential Bedrooms
- 1 Full Bathroom
- Whirlpool Bathtub
Parking
- 2 Parking Spaces
- Off Alley Driveway
- Uncovered Parking
- Off Alley Parking
- Parking Included in Price
Utilities
- Forced Air Heating and Cooling System
- Heating System Uses Natural Gas
- Lake Michigan Water
Listing and Financial Details
- Homeowner Tax Exemptions
Community Details
Overview
- Association fees include water, parking, insurance, exterior maintenance, lawn care, scavenger, snow removal
- 7 Units
- Board Association, Phone Number (708) 111-1111
- Property managed by Self-managed
Amenities
- Community Storage Space
Pet Policy
- Pets up to 25 lbs
- Dogs and Cats Allowed
Ownership History
Purchase Details
Home Financials for this Owner
Home Financials are based on the most recent Mortgage that was taken out on this home.Purchase Details
Purchase Details
Purchase Details
Home Financials for this Owner
Home Financials are based on the most recent Mortgage that was taken out on this home.Purchase Details
Purchase Details
Home Financials for this Owner
Home Financials are based on the most recent Mortgage that was taken out on this home.Purchase Details
Purchase Details
Similar Homes in the area
Home Values in the Area
Average Home Value in this Area
Purchase History
| Date | Type | Sale Price | Title Company |
|---|---|---|---|
| Warranty Deed | $155,000 | None Listed On Document | |
| Warranty Deed | -- | None Available | |
| Quit Claim Deed | -- | Attorney | |
| Special Warranty Deed | $70,314 | None Available | |
| Commissioners Deed | -- | None Available | |
| Warranty Deed | $216,000 | Ticor | |
| Warranty Deed | $216,000 | Ticor | |
| Deed | -- | -- | |
| Deed | $120,000 | Ctic |
Mortgage History
| Date | Status | Loan Amount | Loan Type |
|---|---|---|---|
| Open | $152,192 | FHA | |
| Closed | $152,192 | FHA | |
| Previous Owner | $205,200 | Unknown |
Property History
| Date | Event | Price | Change | Sq Ft Price |
|---|---|---|---|---|
| 05/17/2022 05/17/22 | Sold | $155,000 | -3.1% | $172 / Sq Ft |
| 01/07/2022 01/07/22 | Pending | -- | -- | -- |
| 09/03/2021 09/03/21 | For Sale | $159,900 | +127.4% | $178 / Sq Ft |
| 02/20/2014 02/20/14 | Sold | $70,314 | +22.3% | $78 / Sq Ft |
| 01/10/2014 01/10/14 | Pending | -- | -- | -- |
| 12/11/2013 12/11/13 | For Sale | $57,500 | -- | $64 / Sq Ft |
Tax History Compared to Growth
Tax History
| Year | Tax Paid | Tax Assessment Tax Assessment Total Assessment is a certain percentage of the fair market value that is determined by local assessors to be the total taxable value of land and additions on the property. | Land | Improvement |
|---|---|---|---|---|
| 2024 | $4,077 | $16,622 | $1,869 | $14,753 |
| 2023 | $3,106 | $16,622 | $1,869 | $14,753 |
| 2022 | $3,106 | $16,622 | $1,869 | $14,753 |
| 2021 | $2,560 | $12,848 | $992 | $11,856 |
| 2020 | $2,585 | $12,848 | $992 | $11,856 |
| 2019 | $2,589 | $14,335 | $992 | $13,343 |
| 2018 | $2,332 | $11,836 | $817 | $11,019 |
| 2017 | $2,287 | $11,836 | $817 | $11,019 |
| 2016 | $2,394 | $11,836 | $817 | $11,019 |
| 2015 | $3,227 | $14,490 | $963 | $13,527 |
| 2014 | $3,211 | $14,490 | $963 | $13,527 |
| 2013 | $3,121 | $14,490 | $963 | $13,527 |
Agents Affiliated with this Home
-
Sarah Krause
S
Seller's Agent in 2022
Sarah Krause
Keller Williams Experience
(708) 263-9462
1 in this area
17 Total Sales
-
Valeria Guerrero

Buyer's Agent in 2022
Valeria Guerrero
Su Familia Real Estate Inc
(773) 225-8280
1 in this area
105 Total Sales
-
Cyrea Zinnamon
C
Seller's Agent in 2014
Cyrea Zinnamon
Vylla Home
(877) 331-2773
18 Total Sales
-
E
Buyer's Agent in 2014
Edina Huskic
Kale Realty
Map
Source: Midwest Real Estate Data (MRED)
MLS Number: 11208280
APN: 10-25-226-055-1002
- 1406 Brummel St
- 1317 Brummel St
- 1524 Mulford St
- 7519 N Claremont Ave Unit 2S
- 7546 N Oakley Ave
- 1214 Hull Terrace
- 1217 Hull Terrace Unit 3A
- 200 Ridge Ave Unit 2C
- 401 Dewey Ave
- 7540 N Ridge Ave Unit 2B
- 7322 N Claremont Ave Unit 2F
- 250 Ridge Ave Unit 4L
- 209 Ridge Ave
- 2817 W Jerome St
- 325 Dodge Ave
- 819 Brummel St Unit 3S
- 2011 Brummel St
- 826 Mulford St Unit 1W
- 7319 N Oakley Ave Unit 3A
- 356 Ridge Ave Unit 6-2

