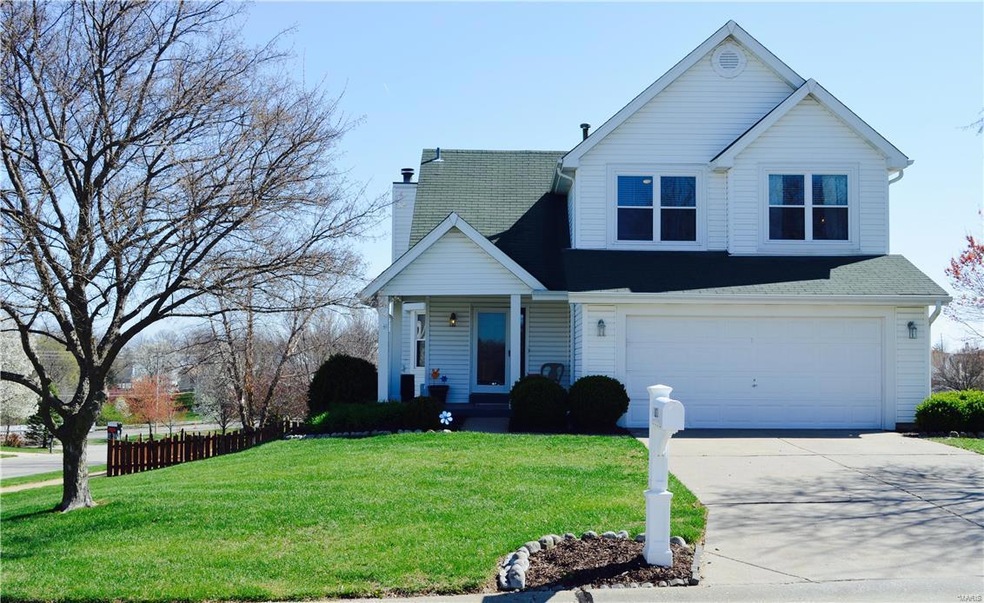
101 Aspencade Cir Saint Peters, MO 63376
Highlights
- Primary Bedroom Suite
- Open Floorplan
- Property is near public transit
- Progress South Elementary School Rated A
- Deck
- Great Room with Fireplace
About This Home
As of May 2016PRICED TO SELL! Beautifully maintained and updated home is move-in ready; hurry to view! A premium level corner lot w/wood fencing and well-manicured lawn and landscaping enhance the appeal of your new home. Great room is bright and spacious w/vaulted ceilings and skylights, stone fireplace and pass-through window to kitchen. French door opens onto large new deck (2015). Kitchen offers custom painted cabinetry and granite counter tops (2015), ceramic tile flooring, bow window and stainless appliances. Main floor laundry. The garage is customized w/workshop area. Master bedroom suite w/walk-in closet and full bath, updated sink and vanity. Two other freshly painted bedrooms serviced by full and updated bath. Partially finished, walkout basement already outfitted w/surround sound and space galore, readily configured to meet your needs for office space, playroom, rec room, home theater, etc. The back yard has been enhanced with a large patio in 2014. View today, do not delay!
Last Agent to Sell the Property
Fox & Riley Real Estate License #2002023251 Listed on: 03/28/2016

Last Buyer's Agent
Berkshire Hathaway HomeServices Select Properties License #2010032802

Home Details
Home Type
- Single Family
Est. Annual Taxes
- $3,461
Year Built
- 1991
Lot Details
- 0.27 Acre Lot
- Wood Fence
- Corner Lot
- Level Lot
HOA Fees
- $7 Monthly HOA Fees
Parking
- 2 Car Attached Garage
- Garage Door Opener
- Additional Parking
- Off-Street Parking
Home Design
- Traditional Architecture
Interior Spaces
- 1,934 Sq Ft Home
- Open Floorplan
- Vaulted Ceiling
- Skylights
- Wood Burning Fireplace
- Tilt-In Windows
- Window Treatments
- French Doors
- Sliding Doors
- Six Panel Doors
- Great Room with Fireplace
- Formal Dining Room
- Bonus Room
- Partially Carpeted
- Fire and Smoke Detector
- Laundry on main level
Kitchen
- Eat-In Kitchen
- Built-In or Custom Kitchen Cabinets
Bedrooms and Bathrooms
- Primary Bedroom Suite
- Walk-In Closet
- Primary Bathroom is a Full Bathroom
Partially Finished Basement
- Walk-Out Basement
- Sump Pump
Outdoor Features
- Balcony
- Deck
- Patio
Location
- Property is near public transit
Utilities
- Heating System Uses Gas
- Gas Water Heater
Community Details
Recreation
- Recreational Area
Ownership History
Purchase Details
Home Financials for this Owner
Home Financials are based on the most recent Mortgage that was taken out on this home.Purchase Details
Home Financials for this Owner
Home Financials are based on the most recent Mortgage that was taken out on this home.Purchase Details
Home Financials for this Owner
Home Financials are based on the most recent Mortgage that was taken out on this home.Similar Homes in Saint Peters, MO
Home Values in the Area
Average Home Value in this Area
Purchase History
| Date | Type | Sale Price | Title Company |
|---|---|---|---|
| Warranty Deed | $189,900 | Select Title Group | |
| Warranty Deed | $168,900 | Benchmark Title Llc | |
| Warranty Deed | -- | Inv |
Mortgage History
| Date | Status | Loan Amount | Loan Type |
|---|---|---|---|
| Open | $210,000 | VA | |
| Closed | $189,900 | VA | |
| Previous Owner | $174,293 | VA | |
| Previous Owner | $141,600 | Unknown | |
| Previous Owner | $35,400 | Stand Alone Second | |
| Previous Owner | $159,500 | Fannie Mae Freddie Mac |
Property History
| Date | Event | Price | Change | Sq Ft Price |
|---|---|---|---|---|
| 05/24/2025 05/24/25 | Pending | -- | -- | -- |
| 05/20/2025 05/20/25 | For Sale | $350,000 | +84.3% | $181 / Sq Ft |
| 05/02/2016 05/02/16 | Sold | -- | -- | -- |
| 04/10/2016 04/10/16 | Pending | -- | -- | -- |
| 03/28/2016 03/28/16 | For Sale | $189,900 | -- | $98 / Sq Ft |
Tax History Compared to Growth
Tax History
| Year | Tax Paid | Tax Assessment Tax Assessment Total Assessment is a certain percentage of the fair market value that is determined by local assessors to be the total taxable value of land and additions on the property. | Land | Improvement |
|---|---|---|---|---|
| 2023 | $3,461 | $52,232 | $0 | $0 |
| 2022 | $2,892 | $40,535 | $0 | $0 |
| 2021 | $2,895 | $40,535 | $0 | $0 |
| 2020 | $2,805 | $38,075 | $0 | $0 |
| 2019 | $2,811 | $38,075 | $0 | $0 |
| 2018 | $2,634 | $34,051 | $0 | $0 |
| 2017 | $2,597 | $34,051 | $0 | $0 |
| 2016 | $2,412 | $31,492 | $0 | $0 |
| 2015 | $2,242 | $31,492 | $0 | $0 |
| 2014 | $1,902 | $26,256 | $0 | $0 |
Agents Affiliated with this Home
-
Christine Lafaver

Seller's Agent in 2016
Christine Lafaver
Fox & Riley Real Estate
(314) 814-3435
6 in this area
94 Total Sales
-
Cindy Deters

Buyer's Agent in 2016
Cindy Deters
Berkshire Hathway Home Services
(636) 219-5693
2 in this area
16 Total Sales
Map
Source: MARIS MLS
MLS Number: MIS16019575
APN: 2-0061-6762-00-0182.0000000
- 111 Aspencade Cir
- 2 Barrington Dr
- 4 Aken Ct
- 190 Abington Dr
- 1705 Belleau Wood Dr
- 1 Wild Deer Ln
- 248 Barrington Dr
- 487 Prentice Dr
- 240 Barrington Dr
- 1918 Lunenburg Dr
- 4 Springwind Ct
- 202 Natural Spring Dr
- 1508 Belleau Lake Dr
- 1005 Belleau Creek Rd
- 938 Molloy Dr
- 1603 Belleau Lake Dr
- 124 Del Oro Dr
- 5 Oak Bluff Dr
- 75 Spanish Trail
- 150 Black Lantern Trail
