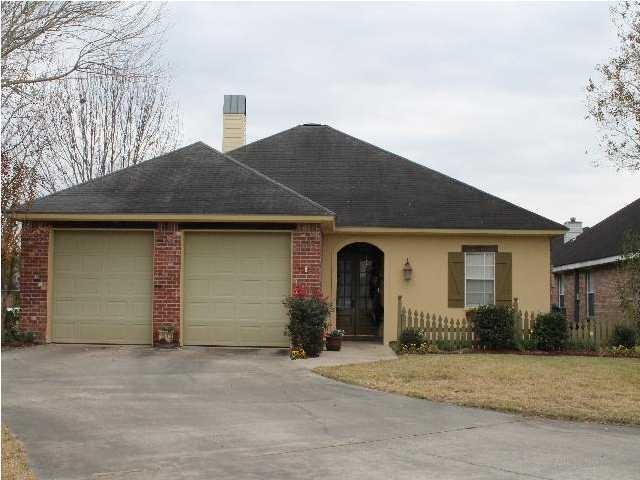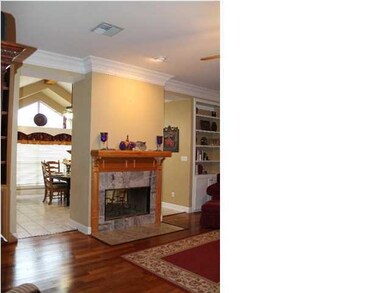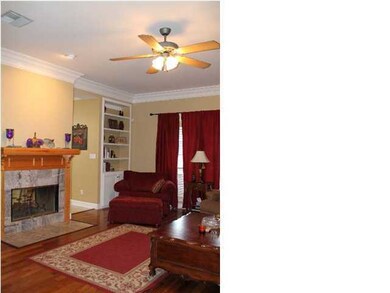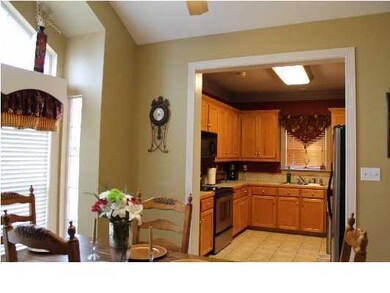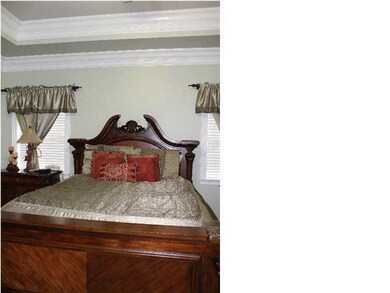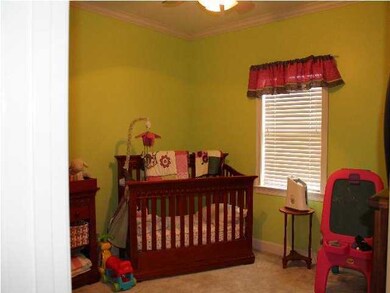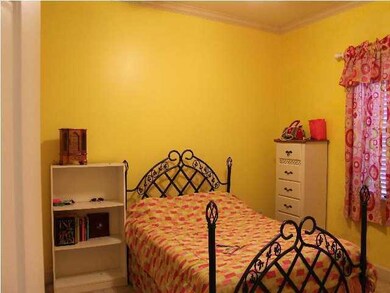
101 Asphodel Ct Lafayette, LA 70503
Acadiana Wood NeighborhoodHighlights
- Spa
- Wood Flooring
- High Ceiling
- Broadmoor Elementary School Rated A-
- Corner Lot
- Cottage
About This Home
As of April 2013Up to date living in this Southside beauty. Double-sided fireplace between living and dining can be enjoyed by everyone. Split bedroom floorplan gives extra privacy to the master suite. Corner lot offers easy access to side area. 9' & 10' ceilings, large 2 piece crown moldings, fluted woodwork, covered patio, oak cabinets, whirlpool tub and seperate shower in Master bath. Stainless steel appliances, A/C system and ducts replaced in 2007. Elevated ceilings, Stucco, brick and hardy plank exterior. Cul de sac location is very quiet and ready for you and your family.
Last Buyer's Agent
Alma Criddle
The Rutherford Agency
Home Details
Home Type
- Single Family
Est. Annual Taxes
- $1,981
Lot Details
- 5,525 Sq Ft Lot
- Lot Dimensions are 65 x 85
- Cul-De-Sac
- Wood Fence
- Landscaped
- Corner Lot
- Property is zoned RES.
Home Design
- Cottage
- Brick Exterior Construction
- Slab Foundation
- Frame Construction
- Composition Roof
- Siding
- HardiePlank Type
- Stucco
Interior Spaces
- 1,785 Sq Ft Home
- 1-Story Property
- Built-In Features
- Bookcases
- Crown Molding
- High Ceiling
- Ceiling Fan
- Double Sided Fireplace
- Wood Burning Fireplace
- Window Treatments
- Living Room
- Dining Room
- Laundry Room
Kitchen
- Dishwasher
- Disposal
Flooring
- Wood
- Carpet
- Tile
Bedrooms and Bathrooms
- 3 Bedrooms
- Walk-In Closet
- 2 Full Bathrooms
- Spa Bath
Home Security
- Security System Owned
- Fire and Smoke Detector
Parking
- Garage
- Garage Door Opener
Outdoor Features
- Spa
- Covered patio or porch
Schools
- Broadmoor Elementary School
- Edgar Martin Middle School
- Lafayette High School
Utilities
- Central Heating and Cooling System
- Heat Pump System
- Cable TV Available
Community Details
- Acadiana Woods Subdivision
Listing and Financial Details
- Tax Lot 335
Ownership History
Purchase Details
Home Financials for this Owner
Home Financials are based on the most recent Mortgage that was taken out on this home.Purchase Details
Home Financials for this Owner
Home Financials are based on the most recent Mortgage that was taken out on this home.Similar Homes in Lafayette, LA
Home Values in the Area
Average Home Value in this Area
Purchase History
| Date | Type | Sale Price | Title Company |
|---|---|---|---|
| Deed | $175,000 | Prime Title Inc | |
| Deed | $169,900 | None Available |
Mortgage History
| Date | Status | Loan Amount | Loan Type |
|---|---|---|---|
| Open | $140,000 | Unknown | |
| Previous Owner | $18,500 | Unknown | |
| Previous Owner | $135,900 | Unknown |
Property History
| Date | Event | Price | Change | Sq Ft Price |
|---|---|---|---|---|
| 06/28/2025 06/28/25 | For Sale | $259,900 | +40.6% | $146 / Sq Ft |
| 04/10/2013 04/10/13 | Sold | -- | -- | -- |
| 02/25/2013 02/25/13 | Pending | -- | -- | -- |
| 01/02/2013 01/02/13 | For Sale | $184,900 | -- | $104 / Sq Ft |
Tax History Compared to Growth
Tax History
| Year | Tax Paid | Tax Assessment Tax Assessment Total Assessment is a certain percentage of the fair market value that is determined by local assessors to be the total taxable value of land and additions on the property. | Land | Improvement |
|---|---|---|---|---|
| 2024 | $1,981 | $18,830 | $3,143 | $15,687 |
| 2023 | $1,981 | $17,764 | $3,143 | $14,621 |
| 2022 | $1,859 | $17,764 | $3,143 | $14,621 |
| 2021 | $1,865 | $17,764 | $3,143 | $14,621 |
| 2020 | $1,859 | $17,764 | $3,143 | $14,621 |
| 2019 | $1,464 | $17,764 | $3,143 | $14,621 |
| 2018 | $1,813 | $17,764 | $3,143 | $14,621 |
| 2017 | $1,811 | $17,764 | $3,143 | $14,621 |
| 2015 | $1,808 | $17,765 | $2,685 | $15,080 |
| 2013 | -- | $17,765 | $2,685 | $15,080 |
Agents Affiliated with this Home
-
Kurt Clements
K
Seller's Agent in 2025
Kurt Clements
ListWithFreedom.com
(317) 435-0510
1 in this area
441 Total Sales
-
Debi Smith
D
Seller's Agent in 2013
Debi Smith
Gateway Realty, Inc.
(337) 288-5548
2 in this area
26 Total Sales
-
A
Buyer's Agent in 2013
Alma Criddle
The Rutherford Agency
Map
Source: REALTOR® Association of Acadiana
MLS Number: 13240888
APN: 6045681
- 117 Montero Cir
- 622 Bellevue Plantation Rd
- 820 Rosedown Ln
- 905 Rosedown Ln
- 650 Bellevue Plantation Rd
- 504 Presbytere Pkwy
- 308 Bellevue Plantation Rd
- 305 Bellevue Plantation Rd
- 304 Bellevue Plantation Rd
- 203 Pontalba Dr
- 104 Parsonage Ln
- 106 Camry Dr
- 212 Bruce St
- 200 Croft Row
- 111 Croft Row
- 405 Raymond St
- 121 Croft Row
- 100 Presbytere Pkwy
- 200 Metairie Ct
- 203 Metairie Ct
