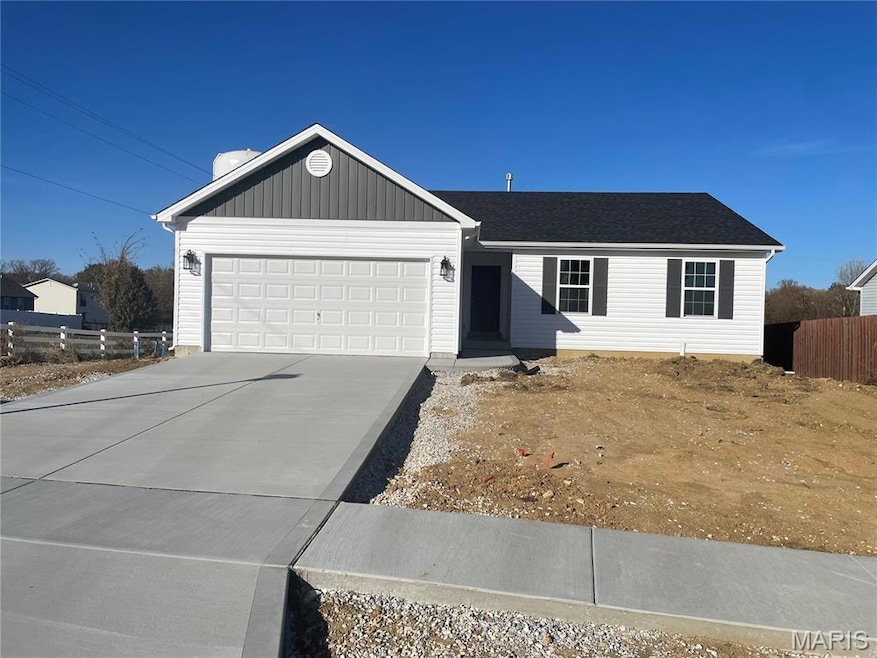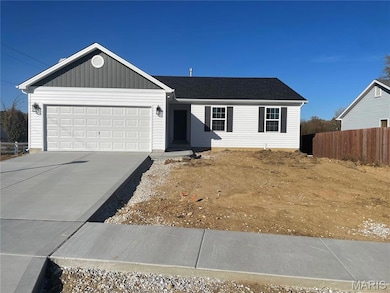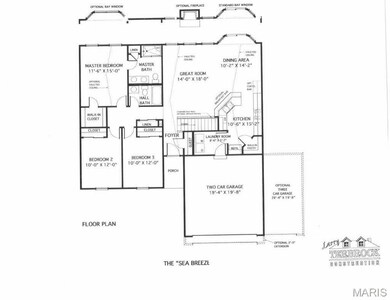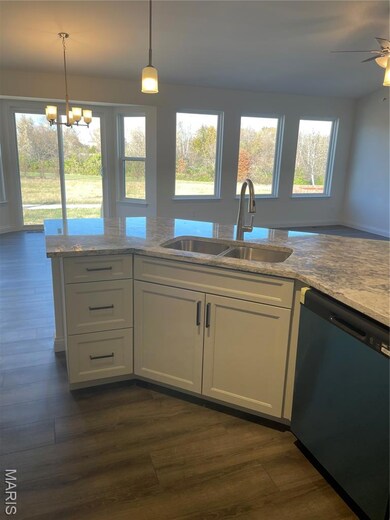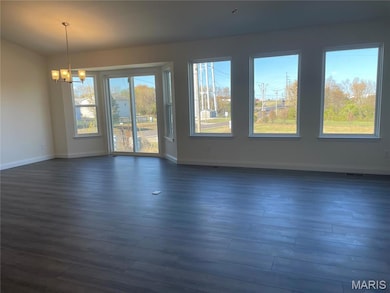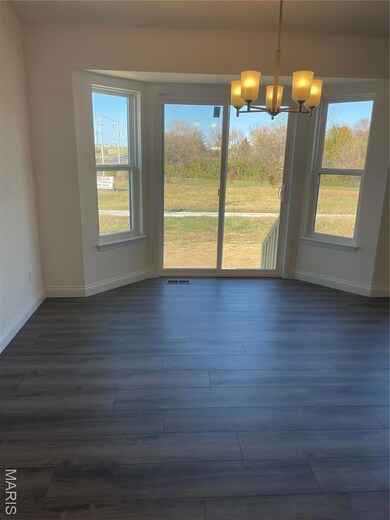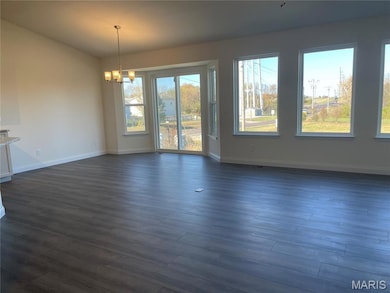101 Auburn Ct Unit Lot 7 Wright City, MO 63390
Estimated payment $1,842/month
Highlights
- New Construction
- Vaulted Ceiling
- Corner Lot
- Open Floorplan
- Ranch Style House
- Great Room
About This Home
Huge Price Reduction! A Home Just In Time For The Holidays! Bright & Brand New Construction Offering The Most Square Footage In The Area For The Price. Love Living In This 1458 Sq. Ft. Open Floor Plan, Luxury Tile Vinyl/Laminate Thru-Out Main, Except Bedrooms. Large Vaulted Grt. Rm. w/Sunlit Window Wall, Ceiling Fan, Gives Open Access To Dining Room w/ Bay And Sliding Door Exit To 10 x13 Patio. The Kitchen From Dining Offers A Low Breakfast Bar, Granite, S.S. Appliances, Beautiful Custom Soft Gray Cabinets For Plenty Of Work Space & Storage, Charming Coffee Bar w/Glass Doors Enhances Din/Kitchen, Walk-In Pantry, Open Stairwell Leads To Huge Unfinished Basement, Sizable Owner’s Suite w/ Ceiling Fan, Walk In Closet, Large Bath w/ Double Bowl Adult Height Vanity. 2 Additional Spacious Bedrooms, Main Flr. Laundry, 2 Car Garage w/Opener Adds To The Value. This Is a Brand New Shiny Penny That Is Move In-Ready! Builder 10 Yr. & 1 Yr. Warranty, No HOA Rules. Final Yard To Be Finished As Weather Permits
Home Details
Home Type
- Single Family
Year Built
- Built in 2025 | New Construction
Lot Details
- 0.25 Acre Lot
- Infill Lot
- Corner Lot
- Level Lot
Parking
- 2 Car Attached Garage
- Garage Door Opener
Home Design
- Ranch Style House
- Permanent Foundation
- Architectural Shingle Roof
- Vinyl Siding
- Concrete Perimeter Foundation
Interior Spaces
- 1,458 Sq Ft Home
- Open Floorplan
- Vaulted Ceiling
- Ceiling Fan
- Track Lighting
- Entrance Foyer
- Great Room
- Combination Kitchen and Dining Room
Kitchen
- Breakfast Bar
- Walk-In Pantry
- Free-Standing Range
- Recirculated Exhaust Fan
- Microwave
- Dishwasher
- Stainless Steel Appliances
- Granite Countertops
- Disposal
Flooring
- Carpet
- Luxury Vinyl Tile
Bedrooms and Bathrooms
- 3 Bedrooms
- Walk-In Closet
- 2 Full Bathrooms
- Double Vanity
Laundry
- Laundry Room
- Laundry on main level
Unfinished Basement
- Basement Fills Entire Space Under The House
- Basement Ceilings are 8 Feet High
- Sump Pump
- Rough-In Basement Bathroom
- Basement Window Egress
Outdoor Features
- Patio
Schools
- Wright City East/West Elementary School
- Wright City Middle School
- Wright City High School
Utilities
- Central Air
- Underground Utilities
- 220 Volts
- Natural Gas Connected
- Gas Water Heater
- High Speed Internet
Community Details
- No Home Owners Association
- Built by Terbrock
- Sea Breeze Community
Listing and Financial Details
- Home warranty included in the sale of the property
Map
Home Values in the Area
Average Home Value in this Area
Property History
| Date | Event | Price | List to Sale | Price per Sq Ft |
|---|---|---|---|---|
| 11/21/2025 11/21/25 | Price Changed | $295,000 | -4.8% | $202 / Sq Ft |
| 11/13/2025 11/13/25 | For Sale | $310,000 | -- | $213 / Sq Ft |
Source: MARIS MLS
MLS Number: MIS25071627
- 113 Auburn Ct
- 713 Aragorn Ln
- 906 Gimli Ln
- 917 Gimli Ln
- 28699 Roelker Rd
- 1912 Plan at Auburn Meadows - Timberstone Series
- 1860 Plan at Auburn Meadows - Timberstone Series
- 708 Vicksburg Ln
- 83 Berretta Ct
- 77 Winchester Ct
- 59 Spring Hill Cir
- 155 Quail Creek Dr
- 320 Carolyn Cir
- 28048 Beverly Dr
- 115 Fort Dodge Dr
- 515 Mountain Dr
- 10 Hazel Ct
- 604 Ashburn Dr
- 29640 Marlin Dr
- 0 Hazel (Alder Creek) Unit MAR24025194
- 227 Essex Ct
- 1401 Northridge Place
- 2 Spring Hill Cir
- 100 Parkview Dr
- 411 Split Rail Dr
- 201 Roanoke Dr
- 140 Liberty Valley Dr
- 28712 Woodland
- 510 Cherry St
- 2300 Donna Maria Dr Unit B
- 630 Booneslick Rd
- 29 Brookfield Ct
- 17 Brookfield Ct
- 22 Tennis Ct
- 505-525 Dogleg Ct
- 4303 Broken Rock Dr
- 615 Grayhawk Cir
- 310 Woodson Trail Dr
- 1720 Woods Mill Dr
- 3848 Bedford Pointe Dr
