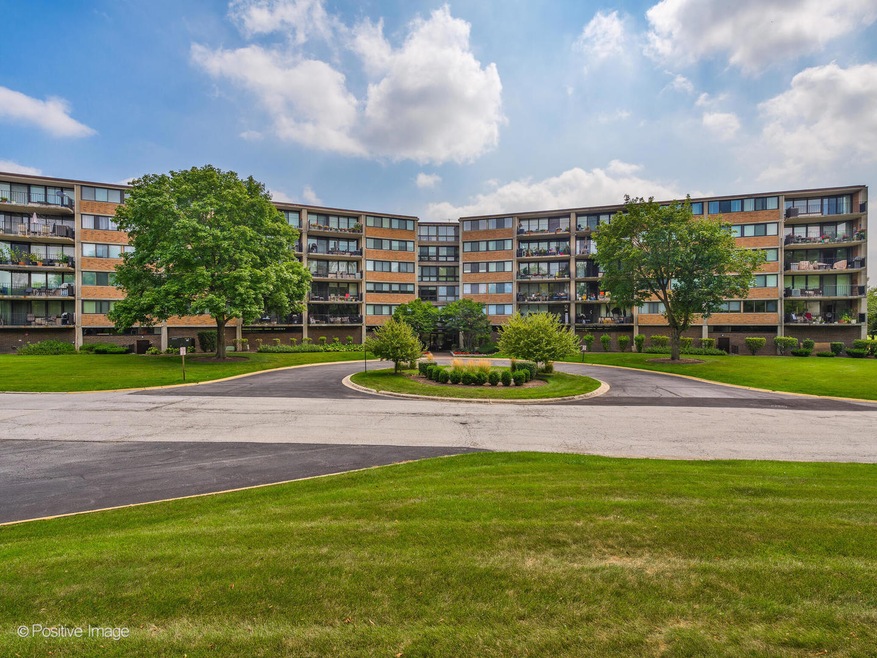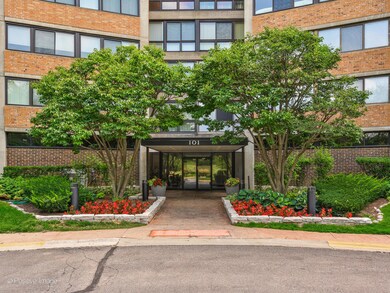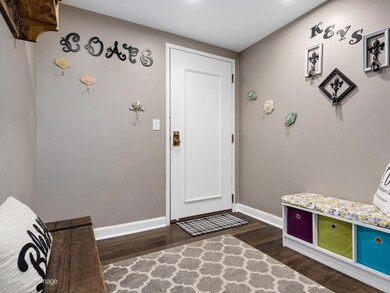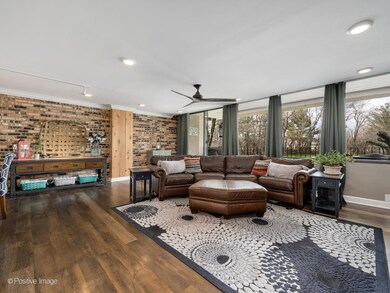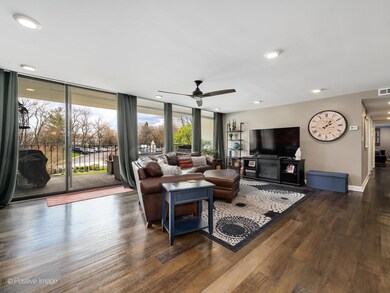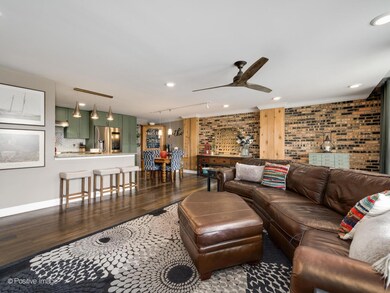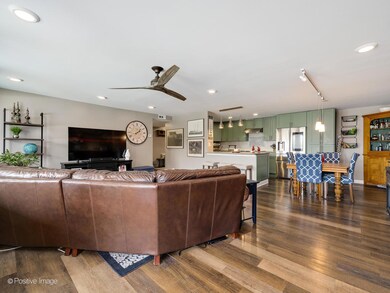
101 Bar Harbour Rd Unit 2 Schaumburg, IL 60193
East Schaumburg NeighborhoodHighlights
- Clubhouse
- Balcony
- Resident Manager or Management On Site
- Michael Collins Elementary School Rated A-
- 1 Car Detached Garage
- Entrance Foyer
About This Home
As of March 2025LOCATION, LOCATION, LOCATION! WITH FANTASTIC VIEW OF THE NATURE SANCTUARY, 3BD, 2BT CONDO HAS UPDATED KITCHEN, TIMELES, CLASIC DECOR, MIRRORED CLOSET DOORS, LAMINATED FLOORING THOUG OUTH, NEWER APLIANCES. EXTRA LARGE MASTER BATHROOM HAS 5 WALLS & WALK IN CLOSET! HEATED AND COOLED GARAGE. EXTRA STORAGE IN HALL. ENJOY OUTDOORS ON THE HUGE 20x8 BALCONY OR THE POOL! MASTER ASSOCIATION FEE IS INCLUDED IN MONTHLY HOA AMOUNT ($458 TOTAL)
Last Buyer's Agent
Jim Talerico
Redfin Corporation License #475165353

Property Details
Home Type
- Condominium
Est. Annual Taxes
- $4,016
Year Built
- Built in 1977 | Remodeled in 2020
HOA Fees
- $458 Monthly HOA Fees
Parking
- 1 Car Detached Garage
- Garage Door Opener
- Transferrable Lease on Garage
- Parking Included in Price
Home Design
- Brick Exterior Construction
- Asphalt Roof
- Concrete Perimeter Foundation
Interior Spaces
- 1,700 Sq Ft Home
- Entrance Foyer
- Family or Dining Combination
Bedrooms and Bathrooms
- 3 Bedrooms
- 3 Potential Bedrooms
- 2 Full Bathrooms
- Separate Shower
Outdoor Features
- Balcony
- Outdoor Storage
Schools
- Fairview Elementary School
- Margaret Mead Junior High School
Utilities
- Central Air
- Heating System Uses Natural Gas
- 100 Amp Service
- Lake Michigan Water
Listing and Financial Details
- Homeowner Tax Exemptions
Community Details
Overview
- Association fees include water, parking, insurance, clubhouse, exercise facilities, pool, exterior maintenance, lawn care, scavenger, snow removal
- 90 Units
- American Property Association, Phone Number (847) 985-6464
- Mid-Rise Condominium
- Property managed by American Property
- 6-Story Property
Amenities
- Clubhouse
- Laundry Facilities
Pet Policy
- Pets Allowed
- Pets up to 30 lbs
Security
- Resident Manager or Management On Site
Ownership History
Purchase Details
Home Financials for this Owner
Home Financials are based on the most recent Mortgage that was taken out on this home.Purchase Details
Similar Homes in Schaumburg, IL
Home Values in the Area
Average Home Value in this Area
Purchase History
| Date | Type | Sale Price | Title Company |
|---|---|---|---|
| Deed | $224,000 | None Listed On Document | |
| Interfamily Deed Transfer | -- | None Available |
Mortgage History
| Date | Status | Loan Amount | Loan Type |
|---|---|---|---|
| Open | $168,000 | New Conventional | |
| Previous Owner | $66,000 | Credit Line Revolving | |
| Previous Owner | $58,800 | Unknown |
Property History
| Date | Event | Price | Change | Sq Ft Price |
|---|---|---|---|---|
| 03/21/2025 03/21/25 | Sold | $224,000 | -6.3% | $166 / Sq Ft |
| 01/25/2025 01/25/25 | Pending | -- | -- | -- |
| 01/07/2025 01/07/25 | For Sale | $239,000 | 0.0% | $177 / Sq Ft |
| 11/06/2024 11/06/24 | Pending | -- | -- | -- |
| 09/23/2024 09/23/24 | Price Changed | $239,000 | -4.4% | $177 / Sq Ft |
| 08/27/2024 08/27/24 | For Sale | $249,900 | -24.3% | $185 / Sq Ft |
| 06/20/2024 06/20/24 | Sold | $330,000 | 0.0% | $194 / Sq Ft |
| 05/02/2024 05/02/24 | Pending | -- | -- | -- |
| 04/19/2024 04/19/24 | For Sale | $329,999 | +32.0% | $194 / Sq Ft |
| 10/17/2023 10/17/23 | Sold | $250,000 | +4.6% | $185 / Sq Ft |
| 09/15/2023 09/15/23 | Pending | -- | -- | -- |
| 09/13/2023 09/13/23 | For Sale | $239,000 | +30.6% | $177 / Sq Ft |
| 09/20/2021 09/20/21 | Sold | $183,000 | -2.7% | $146 / Sq Ft |
| 08/16/2021 08/16/21 | Pending | -- | -- | -- |
| 08/09/2021 08/09/21 | For Sale | $188,000 | 0.0% | $150 / Sq Ft |
| 11/25/2019 11/25/19 | Rented | $1,850 | 0.0% | -- |
| 11/20/2019 11/20/19 | Under Contract | -- | -- | -- |
| 11/06/2019 11/06/19 | For Rent | $1,850 | 0.0% | -- |
| 07/15/2019 07/15/19 | Sold | $163,000 | -4.7% | $123 / Sq Ft |
| 06/11/2019 06/11/19 | Pending | -- | -- | -- |
| 05/22/2019 05/22/19 | For Sale | $171,000 | +17.9% | $129 / Sq Ft |
| 03/29/2018 03/29/18 | Sold | $145,000 | -9.3% | $112 / Sq Ft |
| 02/19/2018 02/19/18 | Pending | -- | -- | -- |
| 02/14/2018 02/14/18 | For Sale | $159,900 | -- | $123 / Sq Ft |
Tax History Compared to Growth
Tax History
| Year | Tax Paid | Tax Assessment Tax Assessment Total Assessment is a certain percentage of the fair market value that is determined by local assessors to be the total taxable value of land and additions on the property. | Land | Improvement |
|---|---|---|---|---|
| 2024 | $3,894 | $17,215 | $1,014 | $16,201 |
| 2023 | $3,747 | $17,215 | $1,014 | $16,201 |
| 2022 | $3,747 | $17,215 | $1,014 | $16,201 |
| 2021 | $752 | $12,427 | $1,299 | $11,128 |
| 2020 | $689 | $12,427 | $1,299 | $11,128 |
| 2019 | $685 | $13,815 | $1,299 | $12,516 |
| 2018 | $768 | $10,333 | $1,093 | $9,240 |
| 2017 | $743 | $10,333 | $1,093 | $9,240 |
| 2016 | $1,326 | $10,333 | $1,093 | $9,240 |
| 2015 | $1,508 | $10,192 | $950 | $9,242 |
| 2014 | $1,460 | $10,192 | $950 | $9,242 |
| 2013 | $1,457 | $10,192 | $950 | $9,242 |
Agents Affiliated with this Home
-
Kathleen Ackerlund
K
Seller's Agent in 2025
Kathleen Ackerlund
Coldwell Banker Realty
(847) 301-3100
1 in this area
23 Total Sales
-
Kathleen Monaco
K
Buyer's Agent in 2025
Kathleen Monaco
The McDonald Group
(847) 495-5000
1 in this area
11 Total Sales
-
Biljana Savic
B
Seller's Agent in 2024
Biljana Savic
Ciric Realty
(847) 409-1466
2 in this area
22 Total Sales
-
J
Buyer's Agent in 2024
Jim Talerico
Redfin Corporation
-
Vipin Gulati

Seller's Agent in 2023
Vipin Gulati
RE/MAX
(630) 747-5066
1 in this area
281 Total Sales
-
Karolina Wiacek

Buyer's Agent in 2023
Karolina Wiacek
Leader Realty, Inc.
1 in this area
25 Total Sales
Map
Source: Midwest Real Estate Data (MRED)
MLS Number: 12033301
APN: 07-24-300-005-1051
- 101 Bar Harbour Rd Unit 5N
- 101 Bar Harbour Rd Unit 3
- 15 Bar Harbour Rd Unit 4F
- 54 Egg Harbour Ct
- 1256 Plum Tree Ct Unit B2
- 61 Egg Harbour Ct
- 263 Buckingham Ct Unit B2
- 321 Woodbury Ct Unit D2
- 369 Ferndale Ct Unit B1
- 1376 Seven Pines Rd Unit C2
- 371 Southbury Ct Unit B2
- 1363 7 Pines Rd Unit 2A
- 1521 Whitman Ct
- 1418 Seven Pines Rd Unit C2
- 218 Deerpath Ct Unit B2
- 1460 7 Pines Rd Unit 2A
- 314 Wildberry Ct Unit A1
- 390 Thornhill Ct Unit D2
- 366 Pinetree Ln Unit B1
- 403 Sandalwood Ln Unit C1
