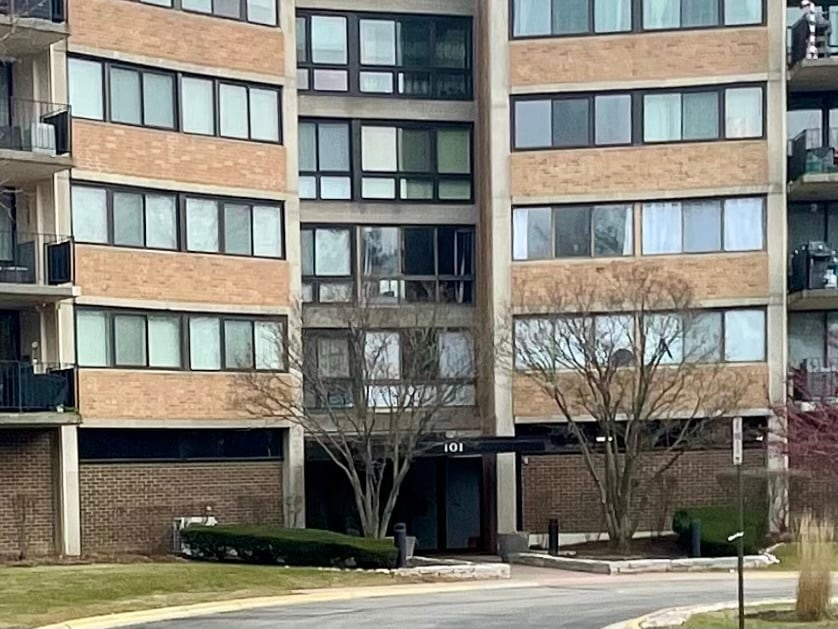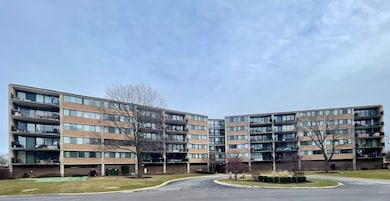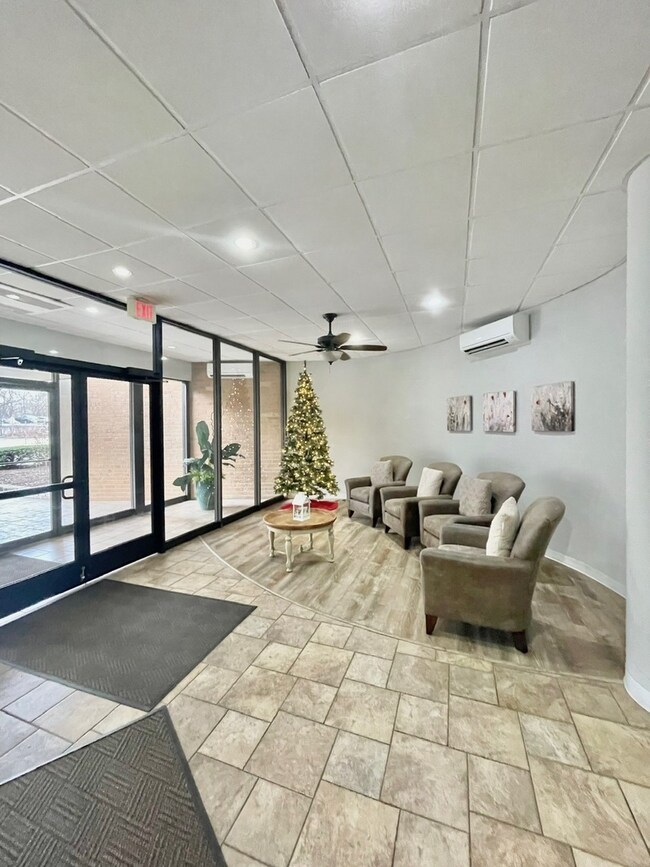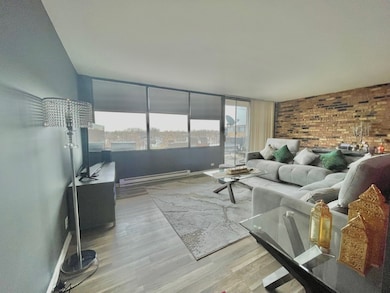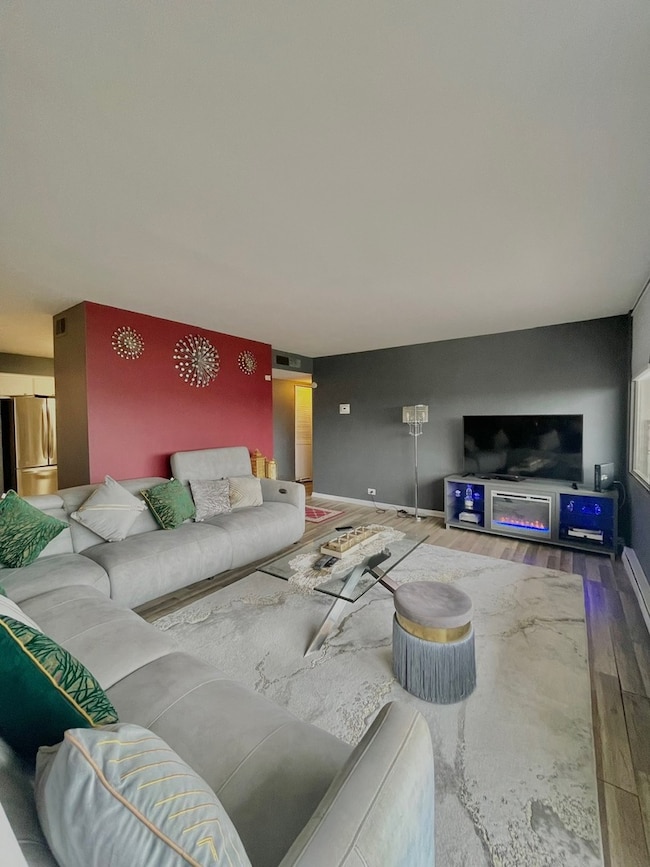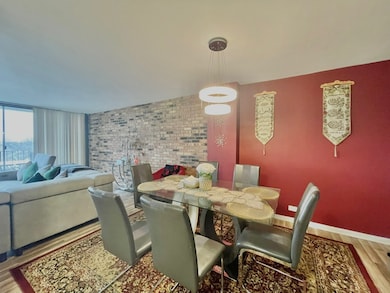
101 Bar Harbour Rd Unit 6H Schaumburg, IL 60193
East Schaumburg NeighborhoodHighlights
- Waterfront
- Lock-and-Leave Community
- Elevator
- Michael Collins Elementary School Rated A-
- Community Pool
- Living Room
About This Home
As of April 2025INVESTORS - THIS ONE'S FOR YOU!! Welcome to this 6th Floor Condo at Bar Harbour, offering a perfect blend of comfort and convenience. Located in School District 211 (JB Conant High School) and School District 54 elementary. This Top Floor unit boasts 2 spacious Bedrooms and 2 Full Bathrooms providing ample living space! The open Kitchen features newer stainless steel appliances and seamlessly flows into the Dining Room, creating an ideal space for entertaining. The Dining Room connects to a bright and inviting Living Room with custom blinds which leads to a large Balcony with breathtaking views of the lakes! Additional convenience include a common Laundry Room and a Storage room located on the same level. The unit also comes with one dedicated space in heated garage . Garage space is 55 and plenty of parking spaces in the lot. Enjoy access to amenities such as an outdoor swimming pool. Don't miss the opportunity to make this your new home! ATTENTION INVESTORS: THE 101 BUILDING CAN BE RENTED. The floor by the sliding glass doors to the balcony is being repaired. Also, the folding doors on the closet is being replaced.
Last Agent to Sell the Property
Berkshire Hathaway HomeServices American Heritage License #475095168 Listed on: 01/03/2025

Co-Listed By
Berkshire Hathaway HomeServices American Heritage License #475206479
Property Details
Home Type
- Condominium
Est. Annual Taxes
- $5,051
Year Built
- Built in 1977
Lot Details
- Waterfront
HOA Fees
Parking
- 1 Car Garage
- Parking Included in Price
Home Design
- Brick Exterior Construction
Interior Spaces
- 1,380 Sq Ft Home
- Family Room
- Living Room
- Dining Room
- Water Views
- Laundry Room
Flooring
- Laminate
- Ceramic Tile
Bedrooms and Bathrooms
- 2 Bedrooms
- 2 Potential Bedrooms
- 2 Full Bathrooms
Schools
- Fairview Elementary School
- Margaret Mead Junior High School
- J B Conant High School
Utilities
- Central Air
- Heating Available
- Lake Michigan Water
Community Details
Overview
- Association fees include water, parking, insurance, security, tv/cable, clubhouse, pool, exterior maintenance, lawn care, scavenger, snow removal
- 90 Units
- Anna Marie Association, Phone Number (847) 985-6464
- Bar Harbour Subdivision
- Property managed by American Property Management
- Lock-and-Leave Community
- 6-Story Property
Amenities
- Coin Laundry
- Elevator
- Community Storage Space
Recreation
- Community Pool
Pet Policy
- Pets up to 50 lbs
- Pet Size Limit
- Dogs and Cats Allowed
Security
- Resident Manager or Management On Site
Ownership History
Purchase Details
Home Financials for this Owner
Home Financials are based on the most recent Mortgage that was taken out on this home.Purchase Details
Home Financials for this Owner
Home Financials are based on the most recent Mortgage that was taken out on this home.Purchase Details
Similar Homes in Schaumburg, IL
Home Values in the Area
Average Home Value in this Area
Purchase History
| Date | Type | Sale Price | Title Company |
|---|---|---|---|
| Warranty Deed | $231,500 | Chicago Title | |
| Special Warranty Deed | $106,000 | Attorneys Title Guaranty Fun | |
| Sheriffs Deed | -- | None Available |
Mortgage History
| Date | Status | Loan Amount | Loan Type |
|---|---|---|---|
| Previous Owner | $80,000 | Commercial | |
| Previous Owner | $50,000 | Unknown | |
| Previous Owner | $71,000 | Unknown |
Property History
| Date | Event | Price | Change | Sq Ft Price |
|---|---|---|---|---|
| 04/21/2025 04/21/25 | Sold | $231,250 | -7.5% | $168 / Sq Ft |
| 03/16/2025 03/16/25 | Pending | -- | -- | -- |
| 03/10/2025 03/10/25 | Price Changed | $249,900 | -2.0% | $181 / Sq Ft |
| 03/06/2025 03/06/25 | Price Changed | $254,900 | -1.9% | $185 / Sq Ft |
| 02/21/2025 02/21/25 | Price Changed | $259,900 | -3.7% | $188 / Sq Ft |
| 01/03/2025 01/03/25 | For Sale | $269,900 | +128.9% | $196 / Sq Ft |
| 01/30/2015 01/30/15 | For Sale | $117,900 | +11.7% | -- |
| 01/21/2015 01/21/15 | Off Market | $105,550 | -- | -- |
| 12/31/2014 12/31/14 | Sold | $105,550 | -10.5% | -- |
| 11/07/2014 11/07/14 | Pending | -- | -- | -- |
| 10/14/2014 10/14/14 | Price Changed | $117,900 | -4.5% | -- |
| 09/05/2014 09/05/14 | For Sale | $123,500 | -- | -- |
Tax History Compared to Growth
Tax History
| Year | Tax Paid | Tax Assessment Tax Assessment Total Assessment is a certain percentage of the fair market value that is determined by local assessors to be the total taxable value of land and additions on the property. | Land | Improvement |
|---|---|---|---|---|
| 2024 | $5,051 | $18,034 | $1,063 | $16,971 |
| 2023 | $4,898 | $18,034 | $1,063 | $16,971 |
| 2022 | $4,898 | $18,034 | $1,063 | $16,971 |
| 2021 | $3,945 | $13,017 | $1,361 | $11,656 |
| 2020 | $3,877 | $13,017 | $1,361 | $11,656 |
| 2019 | $3,879 | $14,471 | $1,361 | $13,110 |
| 2018 | $3,248 | $10,823 | $1,145 | $9,678 |
| 2017 | $3,197 | $10,823 | $1,145 | $9,678 |
| 2016 | $2,990 | $10,823 | $1,145 | $9,678 |
| 2015 | $3,194 | $10,677 | $996 | $9,681 |
| 2014 | $3,159 | $10,677 | $996 | $9,681 |
| 2013 | $3,078 | $10,677 | $996 | $9,681 |
Agents Affiliated with this Home
-
L
Seller's Agent in 2025
Linda Masny
Berkshire Hathaway HomeServices American Heritage
-
D
Seller Co-Listing Agent in 2025
Darina Gueorguieva
Berkshire Hathaway HomeServices American Heritage
-
M
Buyer's Agent in 2025
Mark Bystrowicz
RE/MAX
-
M
Seller's Agent in 2014
Michael Fields
Jax Realtors
-
C
Buyer's Agent in 2014
Craig Roe
Hometown Real Estate Group LLC
Map
Source: Midwest Real Estate Data (MRED)
MLS Number: 12264078
APN: 07-24-300-005-1040
- 101 Bar Harbour Rd Unit 5N
- 101 Bar Harbour Rd Unit 3
- 15 Bar Harbour Rd Unit 4F
- 1306 Pennwood Ct Unit D1
- 54 Egg Harbour Ct
- 1256 Plum Tree Ct Unit B2
- 61 Egg Harbour Ct
- 368 Southbury Ct Unit B1
- 321 Woodbury Ct Unit D2
- 369 Ferndale Ct Unit B1
- 1376 Seven Pines Rd Unit C2
- 371 Southbury Ct Unit B2
- 1363 7 Pines Rd Unit 2A
- 1521 Whitman Ct
- 1418 Seven Pines Rd Unit C2
- 218 Deerpath Ct Unit B2
- 1460 7 Pines Rd Unit 2A
- 314 Wildberry Ct Unit A1
- 390 Thornhill Ct Unit D2
- 366 Pinetree Ln Unit B1
