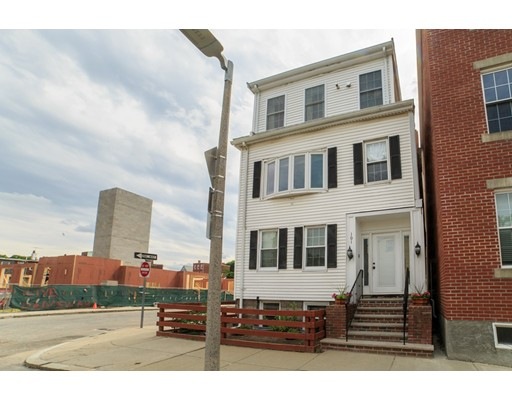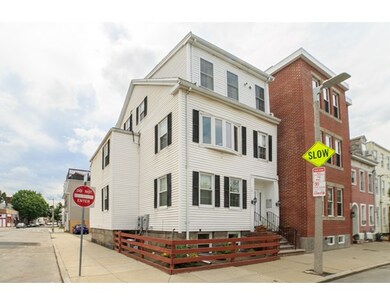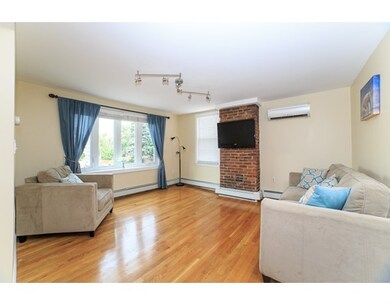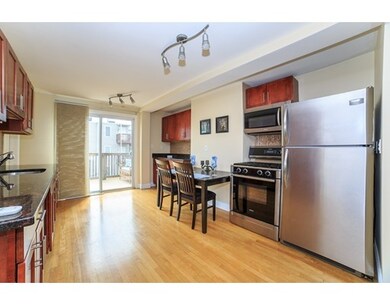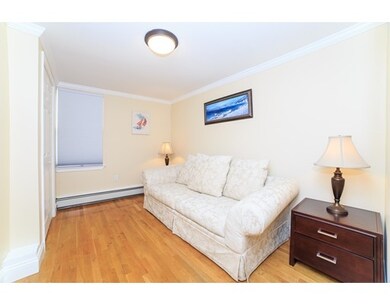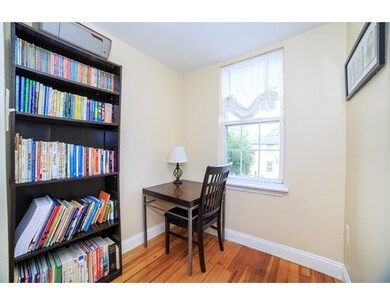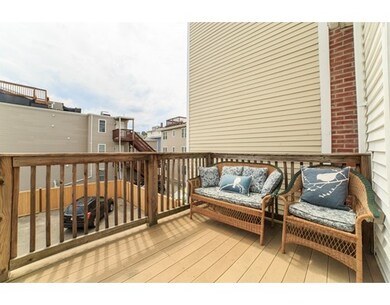
101 Baxter St Unit 5 Boston, MA 02127
South Boston NeighborhoodAbout This Home
As of November 2016If you missed out the first time, the best deal in Southie is back!! A 1200+ square foot, 2 bed/2 bath penthouse with deeded parking! This bi-level unit boasts an open floor plan with an updated kitchen with stainless steel appliances and granite counter tops. The first floor is drenched in sun light from the living room bay windows straight through to the sliding glass doors to your own private deck. Full bathroom, complete with stackable W/D and jacuzzi tub off the kitchen on the first floor. Also on the main floor is a nice, cozy study and second bedroom that is perfect for an office/guest room or nursery. On the second level you will find the enormous master suite, complete with walk in closet and full bathroom. There is a Fujitsu Halcyon Flex Inverter AC unit on each floor that provides full level cooling quietly and efficiently. Great location, convenient to the beach, the Broadway & Andrew T stations, the lawn on D and Castle Island.
Property Details
Home Type
Condominium
Est. Annual Taxes
$8,609
Year Built
1900
Lot Details
0
Listing Details
- Unit Level: 2
- Property Type: Condominium/Co-Op
- Lead Paint: Unknown
- Special Features: None
- Property Sub Type: Condos
- Year Built: 1900
Interior Features
- Appliances: Range, Dishwasher, Disposal, Microwave, Refrigerator, Freezer, Washer, Dryer
- Has Basement: No
- Primary Bathroom: Yes
- Number of Rooms: 4
- Amenities: Public Transportation, Shopping, Park, Laundromat, Bike Path, Highway Access, House of Worship, Public School, T-Station
- Electric: 100 Amps
- Flooring: Hardwood
- Insulation: Full
- Interior Amenities: Cable Available
- Bedroom 2: First Floor, 12X8
- Bathroom #1: First Floor, 12X6
- Bathroom #2: Second Floor, 8X6
- Kitchen: First Floor, 15X12
- Living Room: First Floor, 16X14
- Master Bedroom: Second Floor, 30X20
- Master Bedroom Description: Bathroom - Full, Ceiling Fan(s), Closet - Walk-in, Flooring - Wall to Wall Carpet
- No Living Levels: 2
Exterior Features
- Roof: Asphalt/Fiberglass Shingles
- Exterior: Shingles
- Exterior Unit Features: Deck - Wood
- Beach Ownership: Public
Garage/Parking
- Parking: Off-Street
- Parking Spaces: 1
Utilities
- Cooling: Wall AC
- Heating: Hot Water Baseboard
- Cooling Zones: 2
- Heat Zones: 2
- Utility Connections: for Gas Range
- Sewer: City/Town Sewer
- Water: City/Town Water
Condo/Co-op/Association
- Condominium Name: 99-101 Baxter St. Condominium
- Association Fee Includes: Water, Sewer, Master Insurance, Snow Removal, Refuse Removal, Reserve Funds
- Management: Owner Association
- Pets Allowed: Yes w/ Restrictions
- No Units: 5
- Unit Building: 05
Fee Information
- Fee Interval: Monthly
Lot Info
- Assessor Parcel Number: W:06 P:00792 S:020
- Zoning: RES
Ownership History
Purchase Details
Home Financials for this Owner
Home Financials are based on the most recent Mortgage that was taken out on this home.Purchase Details
Home Financials for this Owner
Home Financials are based on the most recent Mortgage that was taken out on this home.Purchase Details
Home Financials for this Owner
Home Financials are based on the most recent Mortgage that was taken out on this home.Similar Homes in the area
Home Values in the Area
Average Home Value in this Area
Purchase History
| Date | Type | Sale Price | Title Company |
|---|---|---|---|
| Not Resolvable | $485,000 | -- | |
| Deed | -- | -- | |
| Deed | $363,450 | -- |
Mortgage History
| Date | Status | Loan Amount | Loan Type |
|---|---|---|---|
| Open | $475,000 | Stand Alone Refi Refinance Of Original Loan | |
| Closed | $339,500 | New Conventional | |
| Previous Owner | $333,500 | No Value Available | |
| Previous Owner | $351,037 | FHA | |
| Previous Owner | $344,850 | Purchase Money Mortgage |
Property History
| Date | Event | Price | Change | Sq Ft Price |
|---|---|---|---|---|
| 11/18/2016 11/18/16 | Sold | $570,000 | -1.6% | $468 / Sq Ft |
| 10/01/2016 10/01/16 | Pending | -- | -- | -- |
| 09/28/2016 09/28/16 | For Sale | $579,000 | 0.0% | $475 / Sq Ft |
| 08/22/2016 08/22/16 | Pending | -- | -- | -- |
| 08/11/2016 08/11/16 | Price Changed | $579,000 | -1.7% | $475 / Sq Ft |
| 08/04/2016 08/04/16 | Price Changed | $589,000 | -1.7% | $483 / Sq Ft |
| 07/07/2016 07/07/16 | For Sale | $599,000 | +23.5% | $491 / Sq Ft |
| 01/12/2015 01/12/15 | Sold | $485,000 | 0.0% | $398 / Sq Ft |
| 11/20/2014 11/20/14 | Pending | -- | -- | -- |
| 11/18/2014 11/18/14 | Off Market | $485,000 | -- | -- |
| 11/14/2014 11/14/14 | Price Changed | $485,000 | -2.8% | $398 / Sq Ft |
| 10/27/2014 10/27/14 | For Sale | $499,000 | -- | $409 / Sq Ft |
Tax History Compared to Growth
Tax History
| Year | Tax Paid | Tax Assessment Tax Assessment Total Assessment is a certain percentage of the fair market value that is determined by local assessors to be the total taxable value of land and additions on the property. | Land | Improvement |
|---|---|---|---|---|
| 2025 | $8,609 | $743,400 | $0 | $743,400 |
| 2024 | $7,411 | $679,900 | $0 | $679,900 |
| 2023 | $7,089 | $660,100 | $0 | $660,100 |
| 2022 | $6,972 | $640,800 | $0 | $640,800 |
| 2021 | $6,837 | $640,800 | $0 | $640,800 |
| 2020 | $6,761 | $640,200 | $0 | $640,200 |
| 2019 | $6,248 | $592,800 | $0 | $592,800 |
| 2018 | $5,861 | $559,300 | $0 | $559,300 |
| 2017 | $5,393 | $509,300 | $0 | $509,300 |
| 2016 | $5,947 | $540,600 | $0 | $540,600 |
| 2015 | $5,801 | $479,000 | $0 | $479,000 |
| 2014 | $5,378 | $427,500 | $0 | $427,500 |
Agents Affiliated with this Home
-
Rick Nau

Seller's Agent in 2016
Rick Nau
eXp Realty
(857) 383-8395
21 Total Sales
-
Michael Giannone

Buyer's Agent in 2016
Michael Giannone
Compass
(781) 799-0600
4 in this area
15 Total Sales
-
J
Seller's Agent in 2015
Joyce Lebedew
Joyce Lebedew Real Estate
Map
Source: MLS Property Information Network (MLS PIN)
MLS Number: 72034196
APN: SBOS-000000-000006-000792-000020
- 138 W 8th St
- 148 W 9th St Unit 6
- 80 Baxter St
- 150 W 9th St Unit 1
- 122 W 9th St Unit 2
- 64 Baxter St Unit 1
- 153-157 W Seventh St
- 115 W Seventh St Unit 3
- 112 W 9th St Unit 2
- 125 Tudor St
- 119 Tudor St Unit 119
- 122 W 7th St Unit B
- 120 D St Unit 3
- 130 Tudor St Unit D
- 92 W 8th St Unit 4
- 92 W 8th St Unit 3
- 114 Tudor St
- 174 W 7th St Unit 3
- 174 W 7th St Unit 1
- 205 W 6th St Unit 205
