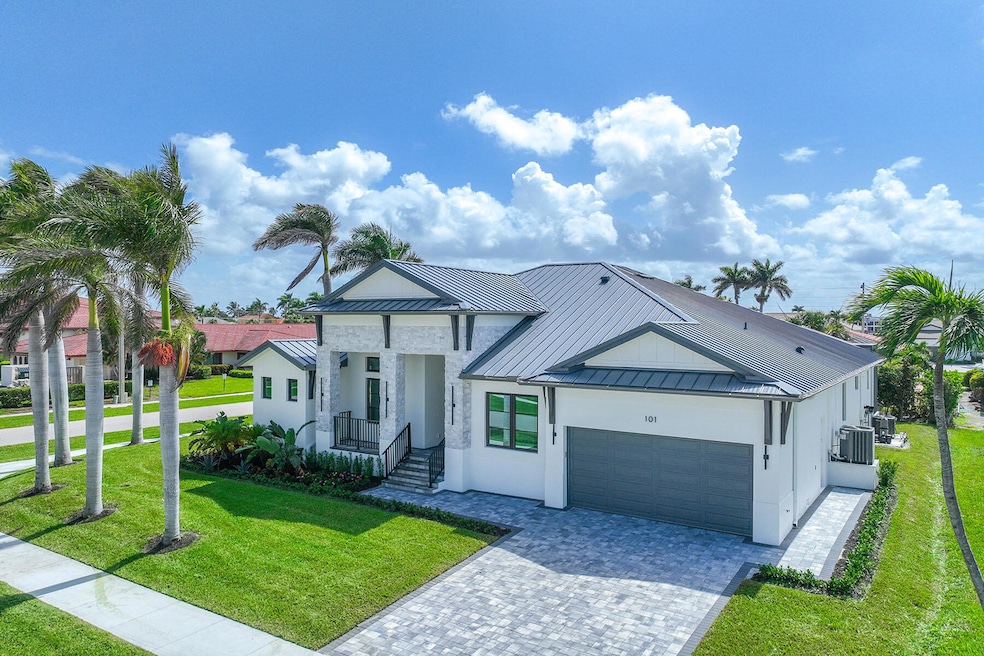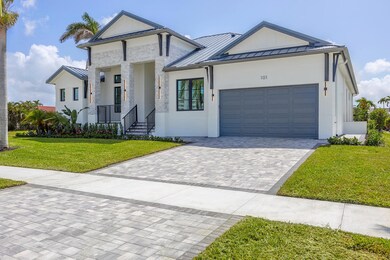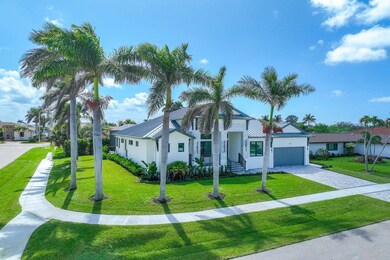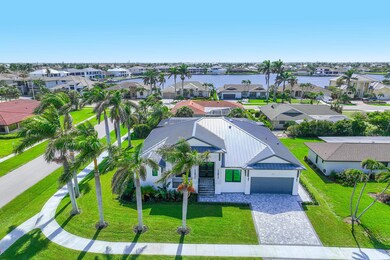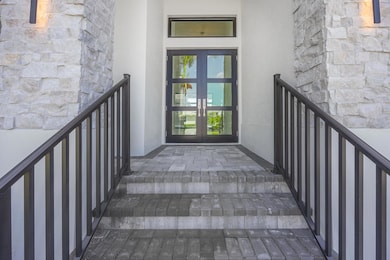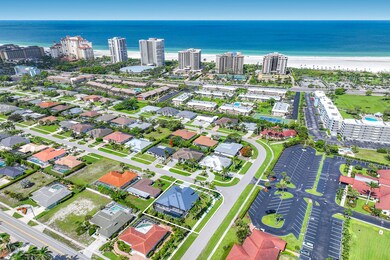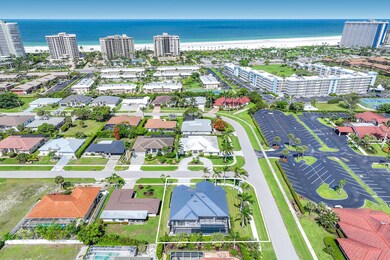
101 Beachcomber St Marco Island, FL 34145
Marco Beach NeighborhoodEstimated payment $15,567/month
Highlights
- Heated Pool and Spa
- New Construction
- Lanai
- Tommie Barfield Elementary School Rated A
- Coastal Architecture
- Corner Lot
About This Home
Newly completed coastal contemporary new construction only blocks from Residents' Beach. Expansive great room with open concept: gourmet kitchen with Shaker cabinets, shadow boxes and quartz countertops. Crown molding throughout. GE Profile & Cafe kitchen appliances. Over 2500 square feet, 5 bedrooms, 4 baths. 12-foot ceilings with double tray, peaking at 14 feet. Shaker cabinets with quartz tops in all bathrooms & laundry room. Spacious primary suite has two closets, soaking tub and separate shower. Wood plank porcelain tile throughout. Hurricane windows & doors. Inviting pool & cascading spa surrounded by marble tile lanai. Stackable sliders open to ample covered space, perfect for indoor/outdoor living. Custom outdoor kitchen includes built-in grill, counter refrigerator, custom exhaust fan encased in stucco, sink and granite countertop. Metal roof. Epoxy garage floor. Paver stone driveway. Excellent rental potential! Similar properties in this area can rent for upwards of $12,000/week during High Season.
Listing Agent
Premier Sotheby's International Realty License #3383407 Listed on: 06/17/2025

Home Details
Home Type
- Single Family
Est. Annual Taxes
- $5,693
Year Built
- Built in 2025 | New Construction
Lot Details
- 10,019 Sq Ft Lot
- Lot Dimensions are 96x110x96x110
- Inland Waterway
- East Facing Home
- Corner Lot
Parking
- 2 Car Attached Garage
- Garage Door Opener
Home Design
- Coastal Architecture
- Contemporary Architecture
- Metal Roof
- Concrete Block And Stucco Construction
Interior Spaces
- 2,535 Sq Ft Home
- 1-Story Property
- Tray Ceiling
- Ceiling Fan
- Transom Windows
- French Doors
- Entrance Foyer
- Combination Dining and Living Room
- Tile Flooring
- Property Views
Kitchen
- Oven
- Cooktop
- Microwave
- Dishwasher
- Disposal
Bedrooms and Bathrooms
- 5 Bedrooms
- Walk-In Closet
- 4 Full Bathrooms
- Dual Vanity Sinks in Primary Bathroom
- Private Water Closet
- Separate Shower in Primary Bathroom
Laundry
- Laundry in unit
- Washer
Home Security
- High Impact Windows
- High Impact Door
- Fire and Smoke Detector
Pool
- Heated Pool and Spa
- Heated In Ground Pool
Additional Features
- Lanai
- In Flood Plain
- Central Heating and Cooling System
Community Details
- No Home Owners Association
- Marco Island Community
- Marco Beach Unit 7 Subdivision
Listing and Financial Details
- Home warranty included in the sale of the property
- Legal Lot and Block 32 / 173
- Assessor Parcel Number 57644000008
Map
Home Values in the Area
Average Home Value in this Area
Tax History
| Year | Tax Paid | Tax Assessment Tax Assessment Total Assessment is a certain percentage of the fair market value that is determined by local assessors to be the total taxable value of land and additions on the property. | Land | Improvement |
|---|---|---|---|---|
| 2023 | $6,159 | $480,451 | $0 | $0 |
| 2022 | $5,561 | $436,774 | $0 | $0 |
| 2021 | $4,537 | $397,067 | $0 | $0 |
| 2020 | $4,107 | $360,970 | $225,513 | $135,457 |
| 2019 | $3,696 | $317,260 | $204,437 | $112,823 |
| 2018 | $4,084 | $352,078 | $233,944 | $118,134 |
| 2017 | $3,874 | $327,087 | $0 | $0 |
| 2016 | $3,545 | $297,352 | $0 | $0 |
| 2015 | $3,460 | $282,081 | $0 | $0 |
| 2014 | $1,728 | $119,858 | $0 | $0 |
Property History
| Date | Event | Price | Change | Sq Ft Price |
|---|---|---|---|---|
| 06/17/2025 06/17/25 | For Sale | $2,725,000 | +230.3% | $1,075 / Sq Ft |
| 02/01/2024 02/01/24 | Sold | $825,000 | -4.1% | $640 / Sq Ft |
| 01/22/2024 01/22/24 | Pending | -- | -- | -- |
| 01/15/2024 01/15/24 | Price Changed | $860,000 | -1.7% | $667 / Sq Ft |
| 11/28/2023 11/28/23 | Price Changed | $875,000 | -1.7% | $679 / Sq Ft |
| 11/09/2023 11/09/23 | Price Changed | $890,000 | -3.8% | $690 / Sq Ft |
| 10/06/2023 10/06/23 | Price Changed | $925,000 | -2.1% | $718 / Sq Ft |
| 08/16/2023 08/16/23 | Price Changed | $945,000 | -2.1% | $733 / Sq Ft |
| 04/08/2023 04/08/23 | For Sale | $965,000 | +141.3% | $749 / Sq Ft |
| 05/02/2019 05/02/19 | Sold | $400,000 | -4.7% | $310 / Sq Ft |
| 04/08/2019 04/08/19 | Pending | -- | -- | -- |
| 02/06/2019 02/06/19 | For Sale | $419,900 | +29.2% | $326 / Sq Ft |
| 04/21/2014 04/21/14 | Sold | $325,000 | -7.1% | $252 / Sq Ft |
| 03/03/2014 03/03/14 | Pending | -- | -- | -- |
| 10/04/2013 10/04/13 | For Sale | $349,900 | -- | $271 / Sq Ft |
Purchase History
| Date | Type | Sale Price | Title Company |
|---|---|---|---|
| Warranty Deed | $825,000 | None Listed On Document | |
| Warranty Deed | $400,000 | Omega Land Title Llc | |
| Warranty Deed | $325,000 | Island Title | |
| Warranty Deed | $197,500 | -- |
Mortgage History
| Date | Status | Loan Amount | Loan Type |
|---|---|---|---|
| Previous Owner | $260,000 | New Conventional | |
| Previous Owner | $630,000 | Credit Line Revolving | |
| Previous Owner | $85,000 | No Value Available |
Similar Homes in Marco Island, FL
Source: Marco Island Area Association of REALTORS®
MLS Number: 2251376
APN: 57644000008
- 140 Landmark St
- 207 S Collier Blvd Unit 4-105
- 207 S Collier Blvd Unit 4-208
- 169 S Collier Blvd Unit H-203
- 169 S Collier Blvd Unit 204
- 133 S Collier Blvd Unit 502
- 129 S Collier Blvd Unit B-206
- 129 S Collier Blvd Unit B-405
- 129 S Collier Blvd Unit B307
- 129 S Collier Blvd Unit 307B
- 14 Manor Terrace Unit 9-106
- 14 Manor Terrace Unit 9-106
- 780 San Marco Rd Unit 4-102
- 762 San Marco Rd Unit 4-108
- 240 S Collier Blvd Unit F8
- 174 S Collier Blvd Unit 901
- 291 S Collier Blvd Unit San Marco Residences
- 58 N Collier Blvd Unit 210
- 58 N Collier Blvd Unit 1606
- 58 N Collier Blvd Unit 2101
- 58 N Collier Blvd Unit 2010
- 58 N Collier Blvd Unit 1103
- 58 N Collier Blvd Unit 2108
- 58 N Collier Blvd Unit 1010
- 58 N Collier Blvd
- 200 Copperfield Ct
- 950 Snowberry Ct
- 339 Landmark St
- 130 N Collier Blvd Unit 9
- 130 N Collier Blvd Unit 2
- 219 Copperfield Ct
