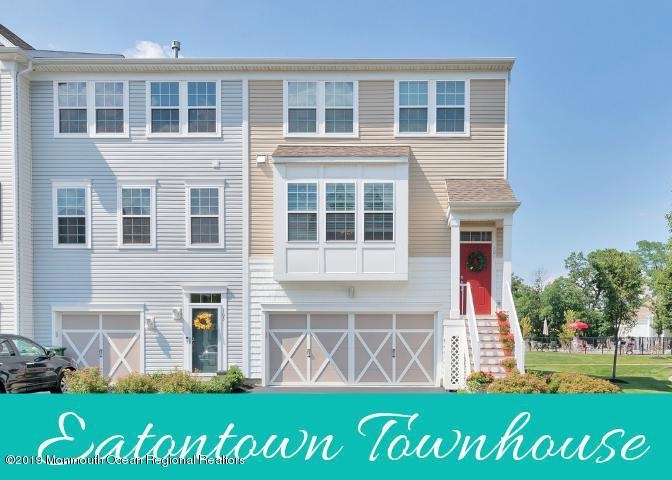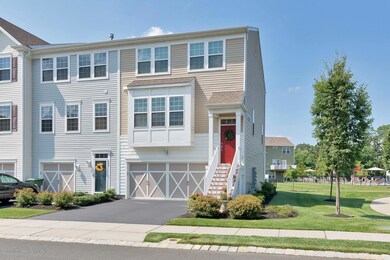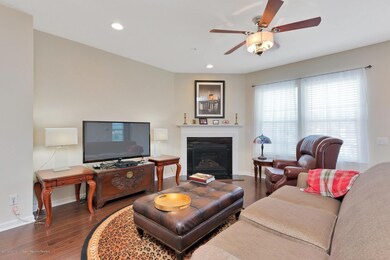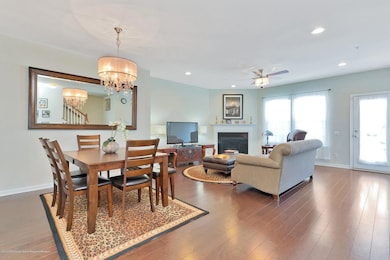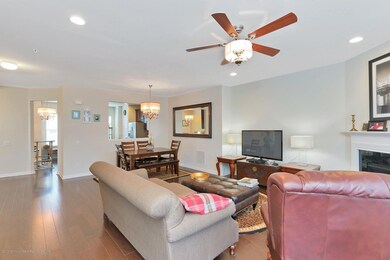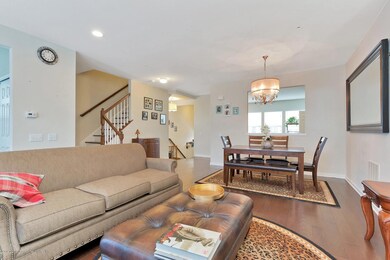
101 Beacon Ln Unit 201 Eatontown, NJ 07724
Estimated Value: $612,000 - $665,000
Highlights
- Parking available for a boat
- In Ground Pool
- Wood Flooring
- Monmouth Regional High School Rated A-
- Clubhouse
- Bonus Room
About This Home
As of November 2019Premium end-unit in most desirable Weston Landing. Spectacular 2,164 sq. ft newer home features 3 BR, 2 1/2 luxurious baths; office/bonus room can be 4th bedrm. Bright & cheery w/ plenty of natural light (end-unit!) Open flr plan: spacious, inviting beautiful kitchen, overlooking dining and living area w/ gas f/p, french door to back deck. Gourmet kitchen is perfect for grand entertaining w/ granite counters, ss appliances, upscale cabinetry, and center island. Plenty of room for everyone. 101 Beacon is conveniently a few steps to beautiful clubhouse & pool, fitness & billiard rms. & extra parking spots. Pet Friendly! This home is centrally located, easy commute to NYC, Red Bank, Asbury Park, Long Branch. Access to GSP, Rte 18, beaches, nightlife and shops. Approved tax appeal for 2020.
Last Listed By
Diane Turton, Realtors-Sea Girt License #0455319 Listed on: 07/29/2019

Townhouse Details
Home Type
- Townhome
Est. Annual Taxes
- $9,873
Year Built
- Built in 2014
Lot Details
- 915
HOA Fees
- $249 Monthly HOA Fees
Parking
- 2 Car Direct Access Garage
- Parking available for a boat
Home Design
- Shingle Roof
Interior Spaces
- 2,164 Sq Ft Home
- 3-Story Property
- Ceiling height of 9 feet on the main level
- Gas Fireplace
- Living Room
- Dining Room
- Bonus Room
- Wood Flooring
- Home Security System
Kitchen
- Eat-In Kitchen
- Kitchen Island
- Granite Countertops
Bedrooms and Bathrooms
- 3 Bedrooms
- Primary bedroom located on third floor
- Walk-In Closet
- Primary Bathroom is a Full Bathroom
Pool
- In Ground Pool
- Outdoor Pool
Schools
- Meadowbrook Elementary School
- Memorial Middle School
- Monmouth Reg High School
Utilities
- Forced Air Heating and Cooling System
- Heating System Uses Natural Gas
- Electric Water Heater
Additional Features
- Balcony
- End Unit
Listing and Financial Details
- Exclusions: personal belongings
- Assessor Parcel Number 12-03701-0000-00001-02-C0201
Community Details
Overview
- Association fees include common area, pool, snow removal
- Weston Landing Subdivision, Chatsworth Floorplan
Amenities
- Common Area
- Clubhouse
Recreation
- Community Pool
- Snow Removal
Pet Policy
- Dogs Allowed
Ownership History
Purchase Details
Purchase Details
Home Financials for this Owner
Home Financials are based on the most recent Mortgage that was taken out on this home.Purchase Details
Home Financials for this Owner
Home Financials are based on the most recent Mortgage that was taken out on this home.Purchase Details
Home Financials for this Owner
Home Financials are based on the most recent Mortgage that was taken out on this home.Similar Homes in Eatontown, NJ
Home Values in the Area
Average Home Value in this Area
Purchase History
| Date | Buyer | Sale Price | Title Company |
|---|---|---|---|
| Weston Landing Condominium Association Inc | -- | -- | |
| Burreci Sandra | $407,000 | Premier Service Abstract | |
| Shaw Patrick | $430,000 | -- | |
| Pavlick Mark | $388,752 | None Available |
Mortgage History
| Date | Status | Borrower | Loan Amount |
|---|---|---|---|
| Previous Owner | Burreci Sandra | $20,000 | |
| Previous Owner | Shaw Patrick | $365,500 | |
| Previous Owner | Pavlick Mark | $125,000 |
Property History
| Date | Event | Price | Change | Sq Ft Price |
|---|---|---|---|---|
| 11/22/2019 11/22/19 | Sold | $407,000 | 0.0% | $188 / Sq Ft |
| 04/19/2016 04/19/16 | Rented | $37,200 | -- | -- |
Tax History Compared to Growth
Tax History
| Year | Tax Paid | Tax Assessment Tax Assessment Total Assessment is a certain percentage of the fair market value that is determined by local assessors to be the total taxable value of land and additions on the property. | Land | Improvement |
|---|---|---|---|---|
| 2024 | $10,249 | $638,200 | $130,000 | $508,200 |
| 2023 | $10,249 | $520,000 | $100,000 | $420,000 |
| 2022 | $9,775 | $494,800 | $100,000 | $394,800 |
| 2021 | $9,775 | $425,000 | $100,000 | $325,000 |
| 2020 | $10,265 | $450,200 | $100,000 | $350,200 |
| 2019 | $9,791 | $430,000 | $100,000 | $330,000 |
| 2018 | $9,873 | $427,200 | $100,000 | $327,200 |
| 2017 | $9,492 | $425,100 | $100,000 | $325,100 |
| 2016 | $9,400 | $430,600 | $100,000 | $330,600 |
| 2015 | $8,499 | $382,300 | $25,000 | $357,300 |
| 2014 | -- | $60,000 | $60,000 | $0 |
Agents Affiliated with this Home
-
Patricia Mayer

Seller's Agent in 2019
Patricia Mayer
Diane Turton, Realtors-Sea Girt
(908) 309-9374
119 Total Sales
-
Sara Szemcsak
S
Buyer's Agent in 2019
Sara Szemcsak
BHHS Fox & Roach
(908) 675-0859
39 Total Sales
-
V
Seller's Agent in 2016
Vanessa Dooley
Resources Real Estate
-
E
Buyer's Agent in 2016
Erica Herbst
VRI Homes
Map
Source: MOREMLS (Monmouth Ocean Regional REALTORS®)
MLS Number: 21930873
APN: 12-03701-0000-00001-02-C0201
- 150 Waypoint Dr
- 104 Waypoint Dr
- 119 Sandspring Dr
- 353 Adams St
- 232 Wall St
- 8 Sarah Ln
- 217 Wyckoff Rd
- 370 Wall St
- 390 Wall St
- 100 Parker Rd
- 165 Wyckoff Rd Unit B
- 270 Grant Ave
- 7 Carrington Dr
- 25 Laurel Place Unit B
- 27 Ginger Ct
- 20 Juniper Ln
- 31 Juniper Ln Unit A
- 469 Wall St
- 239 Grant Ave
- 96 Hilbert Pkwy
- 101 Beacon Ln
- 101 Beacon Ln Unit 201
- 103 Beacon Ln
- 105 Beacon Ln
- 107 Beacon Ln
- 107 Beacon Ln Unit 204
- 109 Beacon Ln Unit 205
- 109 Beacon Ln
- 111 Beacon Ln
- 112 Beacon Ln
- 108 Beacon Ln
- 110 Beacon Ln
- 106 Beacon Ln
- 114 Beacon Ln Unit 301
- 104 Beacon Ln
- 102 Beacon Ln
- 113 Beacon Ln Unit 401
- 116 Beacon Ln
- 116 Beacon Ln Unit 302
- 153 Waypoint Dr
