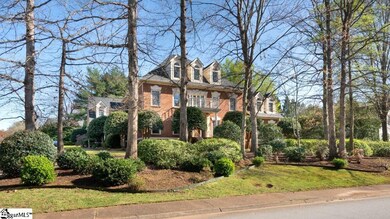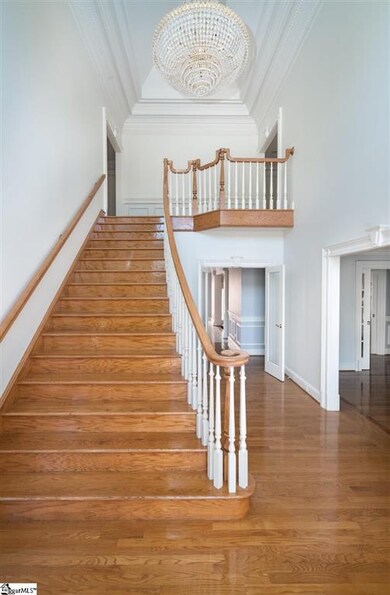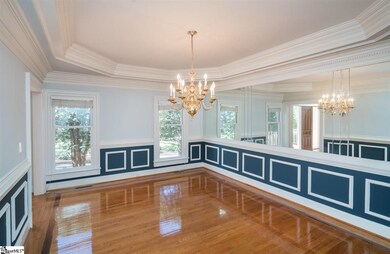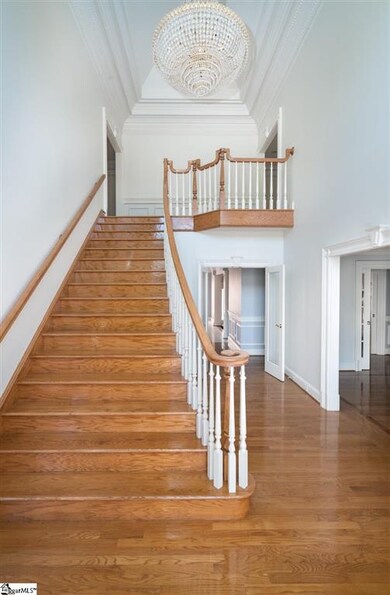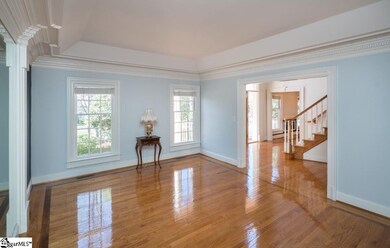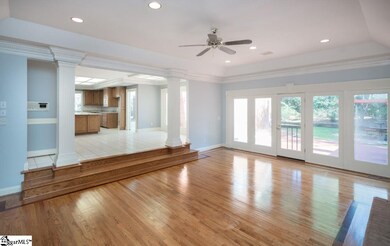
Estimated Value: $834,000 - $1,078,750
Highlights
- Deck
- Marble Flooring
- Main Floor Primary Bedroom
- Buena Vista Elementary School Rated A
- Traditional Architecture
- Bonus Room
About This Home
As of November 2021Classic elegance is obvious in this all brick, very custom home in the highly desired Barrington Park neighborhood. This beauty sits on a half acre + corner lot on the highest point in the development and offers nearly 6200 sq ft of comfort and quality. The nearly 20ft tall ceiling and opulent chandelier set the tone for this jewel. With a large master on main, there are 5 bedrooms, 3 full baths and 3 half baths. Premium hardwood floors and deluxe moldings show outstanding craftmanship. The oversized kitchen with granite topped island will be a focal point when entertaining guests who might then wander onto the 33x30 deck and private back yard. Magnificent master BR has it all, from soaring trey ceilings, his and hers walk in closets and a resort worthy master bath. The rear staircase leads to the large bonus room with closet space, large wet bar and its own bath, making it perfect for in laws or an au pair. This home is the rare combination of being palatial without being ostentatious- it deserves to be seen today !
Last Listed By
Ron Mason
BHHS C Dan Joyner - Midtown License #18793 Listed on: 04/07/2021
Home Details
Home Type
- Single Family
Est. Annual Taxes
- $3,383
Year Built
- Built in 1995
Lot Details
- 0.58 Acre Lot
- Corner Lot
- Level Lot
HOA Fees
- $67 Monthly HOA Fees
Home Design
- Traditional Architecture
- Brick Exterior Construction
- Architectural Shingle Roof
Interior Spaces
- 6,039 Sq Ft Home
- 6,000-6,199 Sq Ft Home
- 2-Story Property
- Central Vacuum
- Tray Ceiling
- Smooth Ceilings
- Ceiling height of 9 feet or more
- Ceiling Fan
- Gas Log Fireplace
- Fireplace Features Masonry
- Thermal Windows
- Two Story Entrance Foyer
- Great Room
- Living Room
- Breakfast Room
- Dining Room
- Den
- Bonus Room
- Crawl Space
- Storage In Attic
- Fire and Smoke Detector
Kitchen
- Walk-In Pantry
- Built-In Oven
- Electric Cooktop
- Built-In Microwave
- Dishwasher
- Granite Countertops
- Compactor
- Disposal
Flooring
- Wood
- Carpet
- Marble
- Ceramic Tile
Bedrooms and Bathrooms
- 5 Bedrooms | 1 Primary Bedroom on Main
- Walk-In Closet
- Primary Bathroom is a Full Bathroom
- 6 Bathrooms
- Garden Bath
- Separate Shower
Laundry
- Laundry Room
- Laundry on main level
- Electric Dryer Hookup
Parking
- 3 Car Attached Garage
- Parking Pad
- Circular Driveway
Outdoor Features
- Deck
- Front Porch
Schools
- Buena Vista Elementary School
- Riverside Middle School
- Riverside High School
Utilities
- Forced Air Heating and Cooling System
- Heating System Uses Natural Gas
- Underground Utilities
- Electric Water Heater
- Cable TV Available
Listing and Financial Details
- Tax Lot 25
- Assessor Parcel Number 053422-01-02500
Community Details
Overview
- Barrington Park Subdivision
- Mandatory home owners association
Amenities
- Common Area
Recreation
- Community Pool
Ownership History
Purchase Details
Home Financials for this Owner
Home Financials are based on the most recent Mortgage that was taken out on this home.Purchase Details
Purchase Details
Similar Homes in Greer, SC
Home Values in the Area
Average Home Value in this Area
Purchase History
| Date | Buyer | Sale Price | Title Company |
|---|---|---|---|
| Needling Scott | $770,000 | None Available | |
| Hanna Zohair | -- | None Available | |
| Hanna Zohair Z | $497,000 | -- |
Mortgage History
| Date | Status | Borrower | Loan Amount |
|---|---|---|---|
| Closed | Needling Scott | $200,000 | |
| Open | Needling Scott | $654,500 | |
| Previous Owner | Hanna Zohair Z | $230,000 |
Property History
| Date | Event | Price | Change | Sq Ft Price |
|---|---|---|---|---|
| 11/10/2021 11/10/21 | Sold | $770,000 | -7.1% | $128 / Sq Ft |
| 04/07/2021 04/07/21 | For Sale | $829,000 | -- | $138 / Sq Ft |
Tax History Compared to Growth
Tax History
| Year | Tax Paid | Tax Assessment Tax Assessment Total Assessment is a certain percentage of the fair market value that is determined by local assessors to be the total taxable value of land and additions on the property. | Land | Improvement |
|---|---|---|---|---|
| 2024 | $4,070 | $25,790 | $3,170 | $22,620 |
| 2023 | $4,070 | $25,790 | $3,170 | $22,620 |
| 2022 | $3,755 | $25,790 | $3,170 | $22,620 |
| 2021 | $11,162 | $38,680 | $4,760 | $33,920 |
| 2020 | $10,234 | $33,640 | $5,340 | $28,300 |
| 2019 | $3,383 | $22,420 | $3,560 | $18,860 |
| 2018 | $3,569 | $22,420 | $3,560 | $18,860 |
| 2017 | $3,535 | $22,420 | $3,560 | $18,860 |
| 2016 | $3,384 | $560,590 | $89,000 | $471,590 |
| 2015 | $3,339 | $560,590 | $89,000 | $471,590 |
| 2014 | $3,114 | $524,140 | $80,000 | $444,140 |
Agents Affiliated with this Home
-
R
Seller's Agent in 2021
Ron Mason
BHHS C Dan Joyner - Midtown
-
Tammy Hooper

Buyer's Agent in 2021
Tammy Hooper
D.R. Horton
(864) 263-9127
12 in this area
91 Total Sales
Map
Source: Greater Greenville Association of REALTORS®
MLS Number: 1441310
APN: 0534.22-01-025.00
- 105 Belfrey Dr
- 332 Ascot Ridge Ln
- 203 Barrington Park Dr
- 505 Sugar Mill Rd
- 106 Plum Mill Ct
- 3 Treyburn Ct
- 108 Tarleton Way
- 111 Farm Valley Ct
- 20 Pristine Dr
- 708 Sugar Mill Rd
- 431 Clare Bank Dr
- 108 Hancock Ln
- 102 Sugar Mill Way
- 604 Glassyrock Ct
- 35 Cedar Rock Dr
- 223 E Shallowstone Rd
- 1 Rugosa Way
- 110 Saratoga Dr
- 213 Bell Heather Ln
- 207 Bell Heather Ln
- 101 Belfrey Dr
- 503 Scarborough Dr
- 503 Scarborough Dr
- 109 Belfrey Dr
- 4 Saint Helaine Place
- 100 Belfrey Dr
- 104 Belfrey Dr
- 509 Scarborough Dr
- 22 Belfrey Dr
- 2 Saint Helaine Place
- 6 Saint Helaine Place
- 108 Belfrey Dr
- 20 Belfrey Dr
- 113 Belfrey Dr
- 504 Scarborough Dr
- 112 Belfrey Dr
- 511 Scarborough Dr
- 502 Scarborough Dr
- 15 Belfrey Dr
- 334 Ascot Ridge Ln

