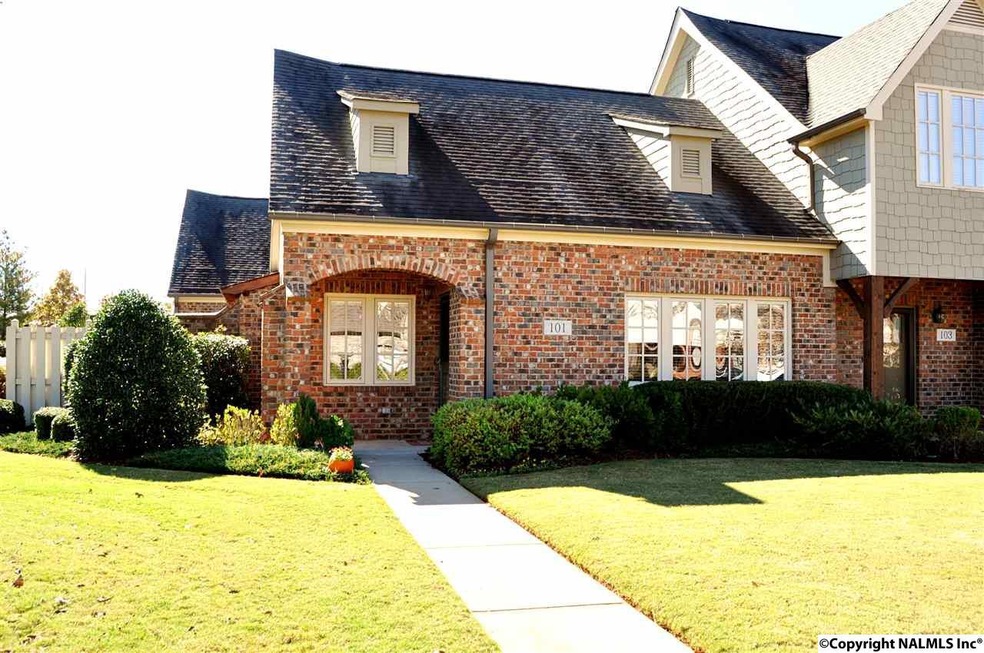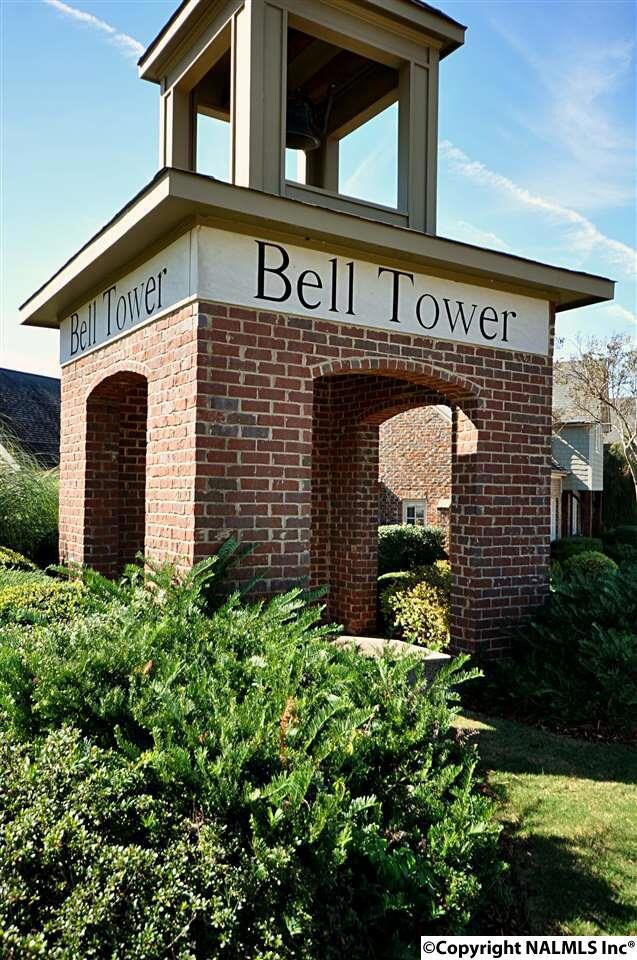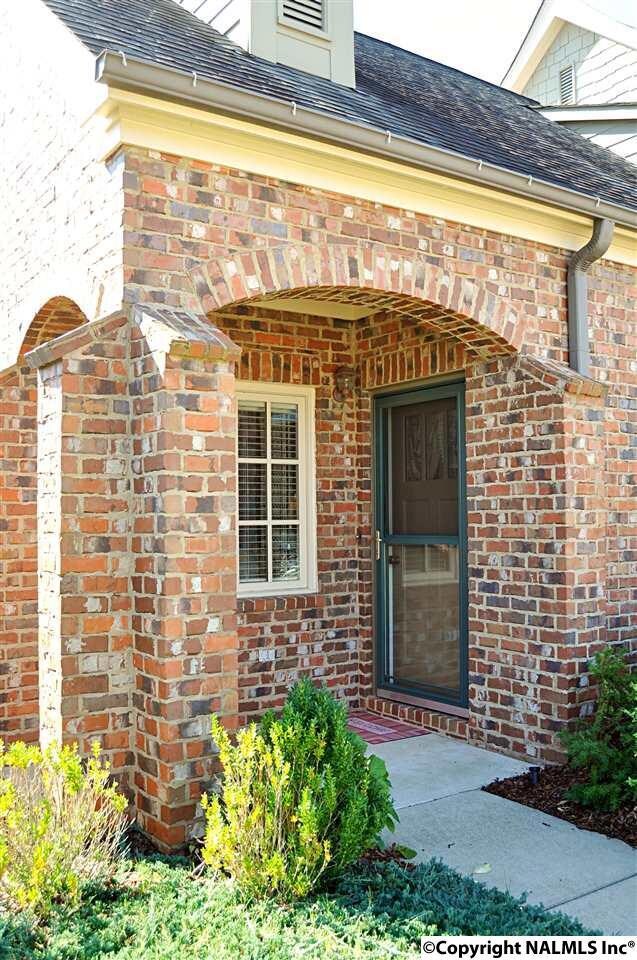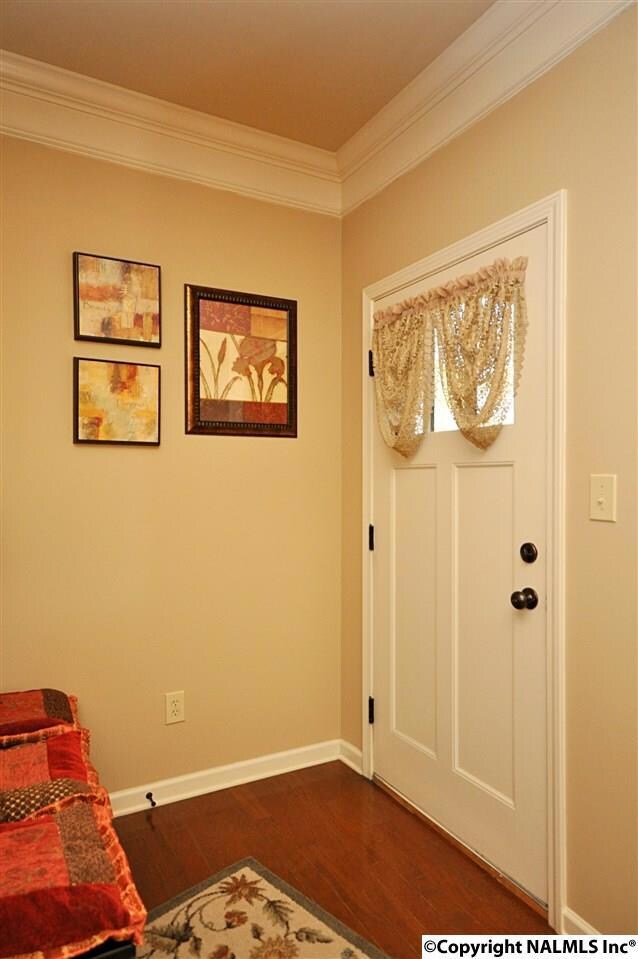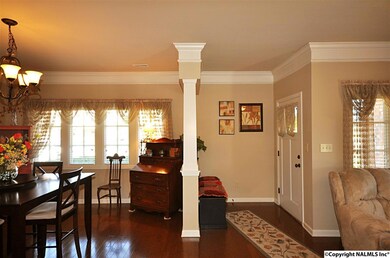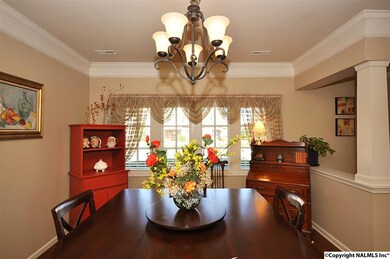
101 Belltower Ln SW Huntsville, AL 35824
Edgewater NeighborhoodEstimated Value: $291,000 - $320,195
Highlights
- Clubhouse
- Community Pool
- Central Heating and Cooling System
- End Unit
- Tennis Courts
- Gas Log Fireplace
About This Home
As of June 2016Large end unit, ranch floor plan with bonus room upstairs. Main level features living and dining rooms, a lovely kitchen with breakfast bar & arch opening to dining. Wood floors, crown molding and window blinds throughout main living areas. Carpet in bedrooms and bonus rom. Kitchen has gorgeous granite counters, tile backsplash, recessed lighting and pantry. Light and bright living room has a gas log fireplace that can be seen from the kitchen and dining room. Privacy fenced side yard and large patio. Huge master, glamour bath and walk-in closet. One of the secondary bedrooms is currently being used as an office and the other is large enough
Townhouse Details
Home Type
- Townhome
Est. Annual Taxes
- $1,315
Year Built
- Built in 2007
Lot Details
- Lot Dimensions are 48 x 120
- End Unit
HOA Fees
- $33 Monthly HOA Fees
Home Design
- Slab Foundation
Interior Spaces
- 2,115 Sq Ft Home
- Property has 1 Level
- Gas Log Fireplace
Kitchen
- Oven or Range
- Microwave
- Dishwasher
Bedrooms and Bathrooms
- 3 Bedrooms
- 2 Full Bathrooms
Schools
- Williams Elementary School
- Columbia High School
Utilities
- Central Heating and Cooling System
Listing and Financial Details
- Tax Lot 1
- Assessor Parcel Number 1608270000001255
Community Details
Overview
- Association fees include pest control, ground maintenance
- Hughes Properties Association
- Bell Tower Subdivision
Amenities
- Common Area
- Clubhouse
Recreation
- Tennis Courts
- Community Pool
Ownership History
Purchase Details
Home Financials for this Owner
Home Financials are based on the most recent Mortgage that was taken out on this home.Purchase Details
Home Financials for this Owner
Home Financials are based on the most recent Mortgage that was taken out on this home.Similar Homes in Huntsville, AL
Home Values in the Area
Average Home Value in this Area
Purchase History
| Date | Buyer | Sale Price | Title Company |
|---|---|---|---|
| Rogers Chad Allen | $165,500 | Merchants Fidelity & Title C | |
| Pankonen Thomas F | $100 | -- |
Mortgage History
| Date | Status | Borrower | Loan Amount |
|---|---|---|---|
| Open | Rogers Chad Allen | $250,000 | |
| Closed | Rogers Chad Allen | $250,000 | |
| Closed | Rogers Chad Allen | $96,150 | |
| Closed | Rogers Chad Allen | $166,000 | |
| Closed | Rogers Chad Allen | $164,800 | |
| Closed | Rogers Chad Allen | $156,500 | |
| Closed | Rogers Chad Allen | $160,535 | |
| Previous Owner | Pankonen Thomas F | $155,000 |
Property History
| Date | Event | Price | Change | Sq Ft Price |
|---|---|---|---|---|
| 09/26/2016 09/26/16 | Off Market | $165,500 | -- | -- |
| 06/24/2016 06/24/16 | Sold | $165,500 | -20.2% | $78 / Sq Ft |
| 05/18/2016 05/18/16 | Pending | -- | -- | -- |
| 10/28/2015 10/28/15 | For Sale | $207,500 | -- | $98 / Sq Ft |
Tax History Compared to Growth
Tax History
| Year | Tax Paid | Tax Assessment Tax Assessment Total Assessment is a certain percentage of the fair market value that is determined by local assessors to be the total taxable value of land and additions on the property. | Land | Improvement |
|---|---|---|---|---|
| 2024 | $1,315 | $25,960 | $5,500 | $20,460 |
| 2023 | $1,315 | $25,960 | $5,500 | $20,460 |
| 2022 | $1,146 | $22,680 | $4,000 | $18,680 |
| 2021 | $931 | $18,500 | $2,260 | $16,240 |
| 2020 | $829 | $16,500 | $2,250 | $14,250 |
| 2019 | $805 | $16,040 | $2,250 | $13,790 |
| 2018 | $816 | $16,280 | $0 | $0 |
| 2017 | $816 | $16,280 | $0 | $0 |
| 2016 | $900 | $18,540 | $0 | $0 |
| 2015 | $933 | $18,540 | $0 | $0 |
| 2014 | $1,048 | $20,780 | $0 | $0 |
Agents Affiliated with this Home
-
John Knox

Seller's Agent in 2016
John Knox
RE/MAX
(256) 337-5671
19 in this area
136 Total Sales
-
Christopher Hulser

Buyer's Agent in 2016
Christopher Hulser
New Direction Realty Group
(256) 682-9389
3 in this area
141 Total Sales
Map
Source: ValleyMLS.com
MLS Number: 1031982
APN: 16-08-27-0-000-001.255
- 102 Windsor Hill Rd SW
- 115 Windsor Hill Rd SW
- 121 Windsor Hill Rd SW
- 122 Chimes Way SW
- 105 Arbor Hill Ln SW
- 107 Rainwood Dr SW
- 124 Rainwood Dr SW
- 114 Windridge Way SW
- 100 Paddington Green
- 430 Sage Creek Blvd SW
- 416 Wood Sage Ln
- 414 Wood Sage Ln
- 417 Sage Creek Blvd SW
- 231 Island Reserve Cir SW
- 504 Sussex Dr SW
- 106 Spinnaker Ridge Dr SW
- 104 Lake Shore Dr
- 160 Heritage Ln
- 112 Spinnaker Cir
- 420 Ripple Lake Dr SW
- 101 Belltower Ln SW
- 103 Belltower Ln SW
- 103 Bell Tower
- 105 Belltower Ln SW
- 107 Belltower Ln SW
- 107 Bell Tower Ln SW
- 109 Belltower Ln SW
- 100 Windsor Hill Rd SW
- 111 Belltower Ln SW
- 104 Windsor Hill Rd SW
- 106 Windsor Hill Rd SW
- 108 Windsor Hill Rd SW
- 100 Belltower Ln SW
- 102 Belltower Ln SW
- 104 Belltower Ln SW
- 110 Windsor Hill Rd SW
- 113 Belltower Ln SW
- 106 Belltower Ln SW
- 108 Belltower Ln SW
- 115 Belltower Ln SW
