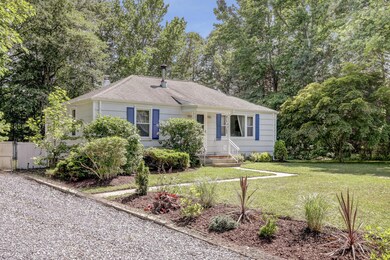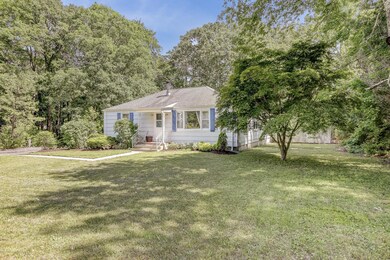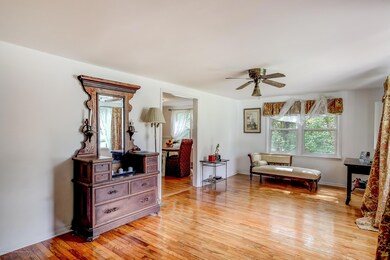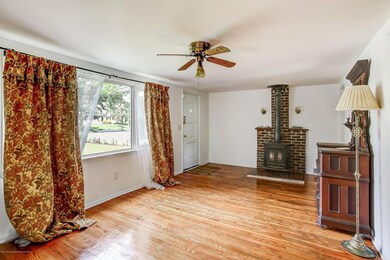
101 Bennetts Mills Rd Jackson, NJ 08527
Estimated Value: $496,000 - $579,000
Highlights
- Wood Burning Stove
- Wood Flooring
- Loft
- Backs to Trees or Woods
- Attic
- 1 Fireplace
About This Home
As of November 2018Nourish your soul – wonderful 3 bedroom, 2 full bath Ranch home. Easy in every way. Large, eat-in, kitchen with updated tile countertops & backsplashes & newer floors. Convenient, adjacent Family Room w/ sliders to trex deck. Private Master bedroom w/ hardwood floors, walk-in closet and adjacent Full Bath. Private 1 acre property adjacent to wooded buffer w/ large, level fenced-in backyard.
Last Agent to Sell the Property
Eric Pearl
Coldwell Banker Realty Listed on: 06/16/2018
Last Buyer's Agent
Susan Staffordsmith
C21/ Action Plus Realty
Home Details
Home Type
- Single Family
Est. Annual Taxes
- $4,786
Year Built
- Built in 1972
Lot Details
- 1 Acre Lot
- Fenced
- Backs to Trees or Woods
Home Design
- Shingle Roof
Interior Spaces
- 1-Story Property
- 1 Fireplace
- Wood Burning Stove
- Sliding Doors
- Family Room
- Living Room
- Dining Room
- Den
- Loft
- Attic
- Unfinished Basement
Kitchen
- Breakfast Area or Nook
- Eat-In Kitchen
Flooring
- Wood
- Ceramic Tile
Bedrooms and Bathrooms
- 3 Bedrooms
- Walk-In Closet
- 2 Full Bathrooms
- Primary bathroom on main floor
- Primary Bathroom Bathtub Only
Parking
- No Garage
- Double-Wide Driveway
- Gravel Driveway
- Paved Parking
Outdoor Features
- Patio
- Shed
- Storage Shed
Schools
- Switlik Elementary School
- Carl W. Goetz Middle School
- Jackson Memorial High School
Utilities
- Forced Air Heating and Cooling System
- Heating System Uses Oil Below Ground
- Well
- Electric Water Heater
- Septic System
Community Details
- No Home Owners Association
Listing and Financial Details
- Assessor Parcel Number 12-15801-0000-00031
Ownership History
Purchase Details
Home Financials for this Owner
Home Financials are based on the most recent Mortgage that was taken out on this home.Purchase Details
Home Financials for this Owner
Home Financials are based on the most recent Mortgage that was taken out on this home.Purchase Details
Home Financials for this Owner
Home Financials are based on the most recent Mortgage that was taken out on this home.Purchase Details
Home Financials for this Owner
Home Financials are based on the most recent Mortgage that was taken out on this home.Similar Homes in the area
Home Values in the Area
Average Home Value in this Area
Purchase History
| Date | Buyer | Sale Price | Title Company |
|---|---|---|---|
| Percheski Ronald R | $92,942 | -- | |
| Percheski Ronald J | $235,000 | Trident Abstract Title Agenc | |
| Cox David | $205,000 | Nrt Title Agency Llc | |
| Jaffe Stephen | $117,200 | -- |
Mortgage History
| Date | Status | Borrower | Loan Amount |
|---|---|---|---|
| Open | Percheski Ronald R | $202,000 | |
| Previous Owner | Percheski Ronald J | $199,750 | |
| Previous Owner | Cox David | $194,750 | |
| Previous Owner | Mcgrath Maria | $215,913 | |
| Previous Owner | Jaffe Maria J | $230,450 | |
| Previous Owner | Jaffe Maria J | $31,125 | |
| Previous Owner | Jaffe Maria J | $192,000 | |
| Previous Owner | Jaffe Maria | $60,000 | |
| Previous Owner | Jaffe Stephen | $109,000 |
Property History
| Date | Event | Price | Change | Sq Ft Price |
|---|---|---|---|---|
| 11/19/2018 11/19/18 | Sold | $235,000 | +14.6% | -- |
| 03/31/2016 03/31/16 | Sold | $205,000 | -- | $140 / Sq Ft |
Tax History Compared to Growth
Tax History
| Year | Tax Paid | Tax Assessment Tax Assessment Total Assessment is a certain percentage of the fair market value that is determined by local assessors to be the total taxable value of land and additions on the property. | Land | Improvement |
|---|---|---|---|---|
| 2024 | $5,350 | $207,200 | $80,800 | $126,400 |
| 2023 | $5,236 | $207,200 | $80,800 | $126,400 |
| 2022 | $5,236 | $207,200 | $80,800 | $126,400 |
| 2021 | $5,182 | $207,200 | $80,800 | $126,400 |
| 2020 | $5,114 | $207,200 | $80,800 | $126,400 |
| 2019 | $5,043 | $207,200 | $80,800 | $126,400 |
| 2018 | $4,921 | $207,200 | $80,800 | $126,400 |
| 2017 | $4,786 | $207,200 | $80,800 | $126,400 |
| 2016 | $4,695 | $207,200 | $80,800 | $126,400 |
| 2015 | $4,618 | $207,200 | $80,800 | $126,400 |
| 2014 | $4,496 | $207,200 | $80,800 | $126,400 |
Agents Affiliated with this Home
-
S
Buyer's Agent in 2018
Susan Staffordsmith
C21/ Action Plus Realty
-
D
Buyer Co-Listing Agent in 2018
Diane Notarfrancesco
C21/ Action Plus Realty
-
P
Seller's Agent in 2016
Pamela Trembow
RE/MAX
-
Eric Pearl
E
Buyer's Agent in 2016
Eric Pearl
Coldwell Banker Realty
(732) 576-1616
5 Total Sales
Map
Source: MOREMLS (Monmouth Ocean Regional REALTORS®)
MLS Number: 21823878
APN: 12-15801-0000-00031
- 13 Mills Ln
- 14 Jhan Dr
- 9 Rutherford Ct
- 8 Maxim Ct
- 10 Emma Ln
- 268 Bennetts Mills Rd
- 192 E Pleasant Grove Rd
- 47 E Pleasant Grove Rd
- 94 E Pleasant Grove Rd
- 58 E Pleasant Grove Rd
- 7 Mitchell Ln
- 24 East Rd Unit D
- 12 Wintergreen Ct
- 3 W Dickens Ct
- 342 Bennetts Mills Rd
- 328 E Pleasant Grove Rd
- 5 Starling Ct
- 69 Johnson Ln
- 7 Colliers Ct
- 10 Colliers Ct
- 101 Bennetts Mills Rd
- 109 Bennetts Mills Rd
- 1 Cherise Ct
- 2 Cherise Ct
- 102 Bennetts Mills Rd
- 94 Bennetts Mills Rd
- 1 Jhan Dr
- 115 Bennetts Mills Rd
- 3 Cherise Ct
- 4 Cherise Ct
- 83 Bennetts Mills Rd
- 3 Jhan Dr
- 123 Bennetts Mills Rd
- 5 Cherise Ct
- 81 Bennetts Mills Rd
- 5 Jhan Dr
- 6 Cherise Ct
- 8 Jhan Dr
- 2 Rutherford Ct
- 80 Bennetts Mills Rd






