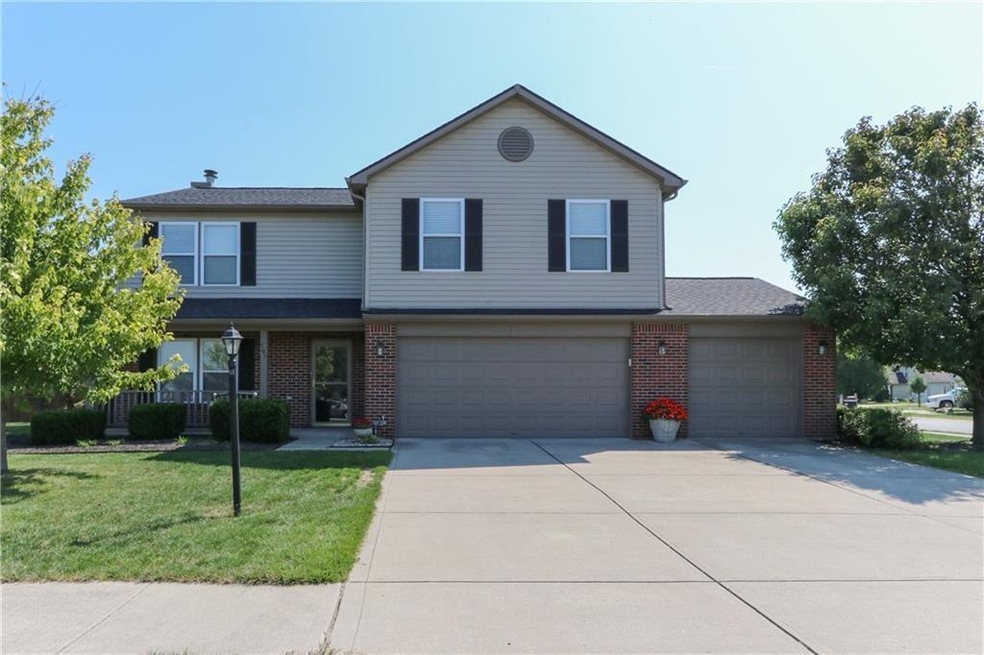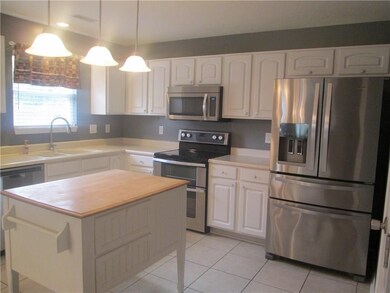
101 Bent Stream Ln Brownsburg, IN 46112
Highlights
- Traditional Architecture
- 3 Car Attached Garage
- Patio
- Reagan Elementary School Rated A+
- Woodwork
- Forced Air Heating and Cooling System
About This Home
As of June 20224 bed 2.5 bath with a 3 car garage in popular Creekside Commons. Exterior paint 6 years. Interior paint 3-6 years. Roof 4 years old. Appliances less than 7 years old. Irrigation system. Fully fenced rear yard. Large patio and back yard . Corner lot. Home was former model home. HVAC are newer as well. Humidifier on gas furnace. Vent free remote control fire place. Lots of space in this terrific home and neightborhood with community pool and playground.
Last Agent to Sell the Property
Kimberly Morgan
Keller Williams Indy Metro W Listed on: 04/12/2022

Last Buyer's Agent
Anthony Robinson
Keller Williams Indy Metro NE

Home Details
Home Type
- Single Family
Est. Annual Taxes
- $1,776
Year Built
- Built in 2002
Lot Details
- 10,019 Sq Ft Lot
- Privacy Fence
HOA Fees
- $29 Monthly HOA Fees
Parking
- 3 Car Attached Garage
Home Design
- Traditional Architecture
- Slab Foundation
- Vinyl Construction Material
Interior Spaces
- 2-Story Property
- Woodwork
- Gas Log Fireplace
- Vinyl Clad Windows
- Window Screens
- Family Room with Fireplace
- Combination Kitchen and Dining Room
Kitchen
- Electric Oven
- Microwave
- Dishwasher
- Disposal
Flooring
- Carpet
- Laminate
Bedrooms and Bathrooms
- 4 Bedrooms
Home Security
- Monitored
- Fire and Smoke Detector
Outdoor Features
- Patio
Utilities
- Forced Air Heating and Cooling System
- Heating System Uses Gas
- Gas Water Heater
- Cable TV Available
Community Details
- Association fees include home owners, parkplayground, pool
- Creekside Commons Subdivision
- Property managed by Creekside Commons HOA
- The community has rules related to covenants, conditions, and restrictions
Listing and Financial Details
- Assessor Parcel Number 320713240011000016
Ownership History
Purchase Details
Home Financials for this Owner
Home Financials are based on the most recent Mortgage that was taken out on this home.Purchase Details
Purchase Details
Home Financials for this Owner
Home Financials are based on the most recent Mortgage that was taken out on this home.Purchase Details
Home Financials for this Owner
Home Financials are based on the most recent Mortgage that was taken out on this home.Purchase Details
Purchase Details
Home Financials for this Owner
Home Financials are based on the most recent Mortgage that was taken out on this home.Purchase Details
Home Financials for this Owner
Home Financials are based on the most recent Mortgage that was taken out on this home.Similar Homes in Brownsburg, IN
Home Values in the Area
Average Home Value in this Area
Purchase History
| Date | Type | Sale Price | Title Company |
|---|---|---|---|
| Special Warranty Deed | -- | None Listed On Document | |
| Special Warranty Deed | -- | -- | |
| Warranty Deed | $310,000 | None Listed On Document | |
| Warranty Deed | $225,000 | Chicago Title | |
| Warranty Deed | $1,000 | None Available | |
| Warranty Deed | -- | None Available | |
| Warranty Deed | -- | None Available |
Mortgage History
| Date | Status | Loan Amount | Loan Type |
|---|---|---|---|
| Open | $686,773 | New Conventional | |
| Previous Owner | $220,924 | FHA | |
| Previous Owner | $131,450 | New Conventional | |
| Previous Owner | $147,184 | FHA | |
| Previous Owner | $142,191 | FHA |
Property History
| Date | Event | Price | Change | Sq Ft Price |
|---|---|---|---|---|
| 07/30/2025 07/30/25 | Price Changed | $2,259 | -3.0% | $1 / Sq Ft |
| 07/23/2025 07/23/25 | Price Changed | $2,329 | -2.9% | $1 / Sq Ft |
| 07/14/2025 07/14/25 | For Rent | $2,399 | 0.0% | -- |
| 06/01/2022 06/01/22 | Sold | $310,000 | -6.1% | $140 / Sq Ft |
| 04/13/2022 04/13/22 | Pending | -- | -- | -- |
| 04/13/2022 04/13/22 | For Sale | $330,000 | +46.7% | $149 / Sq Ft |
| 11/26/2019 11/26/19 | Sold | $225,000 | -0.2% | $101 / Sq Ft |
| 11/01/2019 11/01/19 | For Sale | $225,500 | 0.0% | $102 / Sq Ft |
| 10/25/2019 10/25/19 | Pending | -- | -- | -- |
| 10/23/2019 10/23/19 | Pending | -- | -- | -- |
| 10/10/2019 10/10/19 | Price Changed | $225,500 | -0.9% | $102 / Sq Ft |
| 10/02/2019 10/02/19 | For Sale | $227,500 | 0.0% | $103 / Sq Ft |
| 09/20/2019 09/20/19 | Pending | -- | -- | -- |
| 09/15/2019 09/15/19 | Price Changed | $227,500 | -2.2% | $103 / Sq Ft |
| 09/10/2019 09/10/19 | For Sale | $232,500 | -- | $105 / Sq Ft |
Tax History Compared to Growth
Tax History
| Year | Tax Paid | Tax Assessment Tax Assessment Total Assessment is a certain percentage of the fair market value that is determined by local assessors to be the total taxable value of land and additions on the property. | Land | Improvement |
|---|---|---|---|---|
| 2024 | $5,846 | $292,300 | $43,800 | $248,500 |
| 2023 | $5,036 | $251,800 | $37,400 | $214,400 |
| 2022 | $2,239 | $223,900 | $34,600 | $189,300 |
| 2021 | $1,975 | $197,500 | $31,500 | $166,000 |
| 2020 | $1,776 | $177,600 | $31,500 | $146,100 |
| 2019 | $1,719 | $171,900 | $31,500 | $140,400 |
| 2018 | $1,634 | $163,400 | $31,500 | $131,900 |
| 2017 | $1,570 | $157,000 | $31,500 | $125,500 |
| 2016 | $1,521 | $152,100 | $31,500 | $120,600 |
| 2014 | $1,438 | $143,800 | $30,600 | $113,200 |
Agents Affiliated with this Home
-
K
Seller's Agent in 2022
Kimberly Morgan
Keller Williams Indy Metro W
-
A
Buyer's Agent in 2022
Anthony Robinson
Keller Williams Indy Metro NE
-
J
Buyer's Agent in 2019
Jared Nelson
Keller Williams Indpls Metro N
Map
Source: MIBOR Broker Listing Cooperative®
MLS Number: 21848709
APN: 32-07-13-240-011.000-016
- 1560 Cold Spring Dr
- 253 Rapid Rill Ln
- 270 Rapid Rill Ln
- 1844 Creekside Dr
- 1065 Lakewood Dr S
- 517 Thorne Dr
- 1010 Lakewood North Dr
- 35 Fairwood Dr
- 8568 Goldfinch Rd
- 8542 Goldfinch Rd
- 3947 Wren Dr
- 705 Homestead Way
- 3931 Wren Dr
- 9937 Us Highway 136
- 8915 E County Road 400 N
- 3933 Wren Dr
- 13 Fairlane Dr
- 3927 Wren Dr
- 3959 Wren Dr
- 3921 Wren Dr

