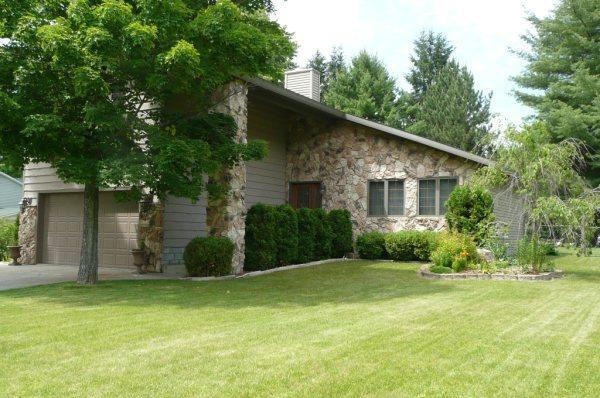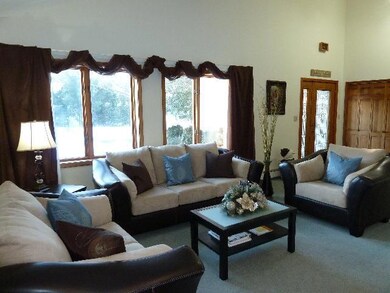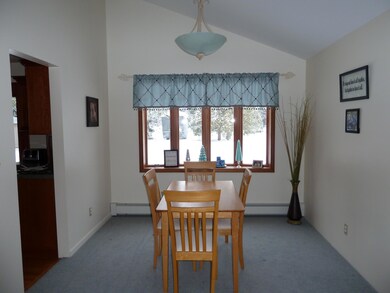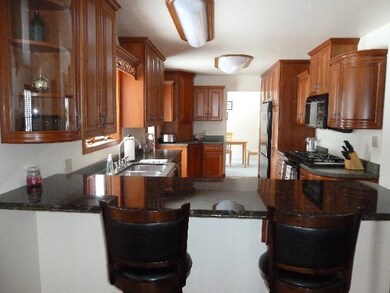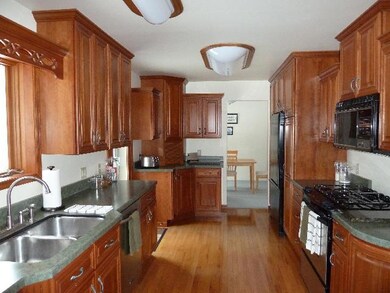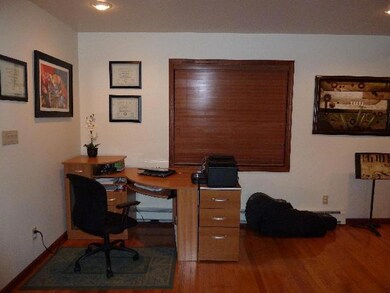
101 Bernice Ln Alpena, MI 49707
Estimated Value: $303,000 - $334,000
Highlights
- Deck
- Wood Flooring
- 2 Car Attached Garage
- Vaulted Ceiling
- Formal Dining Room
- Walk-In Closet
About This Home
As of February 2014Quality Township Home! Conveniently located just minutes from the city limits, this impressive three bedroom, two and a half bath home is situated on an oversized township lot and shines with quality and pride of ownership throughout. Beautiful kitchen with cherry cabinets and granite countertops, two gas fireplaces, luxurious master suite and so much more.
Last Agent to Sell the Property
CENTURY 21 NORTHLAND of ALPENA License #6506009786 Listed on: 12/19/2013

Home Details
Home Type
- Single Family
Est. Annual Taxes
- $2,443
Year Built
- Built in 1986
Lot Details
- 0.36 Acre Lot
- Lot Dimensions are 75x170.9x106.2x172.7
- Fenced
- Landscaped
- Garden
Home Design
- Frame Construction
- Wood Siding
- Vinyl Siding
- Vinyl Construction Material
- Stone
Interior Spaces
- 2,594 Sq Ft Home
- 2-Story Property
- Vaulted Ceiling
- Ceiling Fan
- Self Contained Fireplace Unit Or Insert
- Drapes & Rods
- Blinds
- Family Room
- Living Room
- Formal Dining Room
- Utility Room
- Crawl Space
- Fire and Smoke Detector
Kitchen
- Oven or Range
- Dishwasher
Flooring
- Wood
- Tile
Bedrooms and Bathrooms
- 3 Bedrooms
- Walk-In Closet
Laundry
- Laundry on upper level
- Dryer
- Washer
Parking
- 2 Car Attached Garage
- Garage Door Opener
- Driveway
Outdoor Features
- Deck
- Shed
Schools
- Besser Elementary School
- Alpena High School
Utilities
- Heating System Uses Natural Gas
- Baseboard Heating
- Well
- Septic Tank
- Septic System
- Satellite Dish
- Cable TV Available
Community Details
- Acorn Ridge Sub Subdivision
Listing and Financial Details
- Assessor Parcel Number 018-037-000-012-00
- Tax Block Sec 17
Ownership History
Purchase Details
Home Financials for this Owner
Home Financials are based on the most recent Mortgage that was taken out on this home.Similar Homes in Alpena, MI
Home Values in the Area
Average Home Value in this Area
Purchase History
| Date | Buyer | Sale Price | Title Company |
|---|---|---|---|
| Donajkowski Larry J | $185,000 | -- |
Property History
| Date | Event | Price | Change | Sq Ft Price |
|---|---|---|---|---|
| 02/06/2014 02/06/14 | Sold | $185,000 | -6.6% | $71 / Sq Ft |
| 01/07/2014 01/07/14 | Pending | -- | -- | -- |
| 07/05/2012 07/05/12 | Sold | $198,000 | -- | $76 / Sq Ft |
Tax History Compared to Growth
Tax History
| Year | Tax Paid | Tax Assessment Tax Assessment Total Assessment is a certain percentage of the fair market value that is determined by local assessors to be the total taxable value of land and additions on the property. | Land | Improvement |
|---|---|---|---|---|
| 2025 | $2,443 | $145,100 | $0 | $0 |
| 2024 | $1,065 | $129,700 | $0 | $0 |
| 2023 | $1,014 | $125,700 | $0 | $0 |
| 2022 | $2,272 | $113,200 | $0 | $0 |
| 2021 | $2,205 | $105,000 | $105,000 | $0 |
| 2020 | $2,177 | $99,200 | $0 | $0 |
| 2019 | $2,093 | $92,300 | $0 | $0 |
| 2018 | $2,045 | $81,200 | $0 | $0 |
| 2017 | $1,844 | $80,700 | $0 | $0 |
| 2016 | $1,828 | $80,100 | $0 | $0 |
| 2015 | $1,036 | $79,500 | $0 | $0 |
| 2013 | $805 | $81,800 | $0 | $0 |
Agents Affiliated with this Home
-
Mari Crow

Seller's Agent in 2014
Mari Crow
CENTURY 21 NORTHLAND of ALPENA
(989) 657-5801
140 Total Sales
-
Cindy Limback

Buyer's Agent in 2014
Cindy Limback
RE/MAX Michigan
(989) 657-1171
293 Total Sales
-
Margie Haaxma

Seller's Agent in 2012
Margie Haaxma
Banner Realty
(989) 464-7209
211 Total Sales
-
Paul Momrik

Buyer's Agent in 2012
Paul Momrik
CENTURY 21 NORTHLAND of ALPENA
(989) 734-4704
248 Total Sales
Map
Source: Water Wonderland Board of REALTORS®
MLS Number: 288451
APN: 018-037-000-012-00
- 119 Kelly Rd
- 2290 Woodview Dr
- 1200 Crestview Dr
- 2+ acres Golf Course Rd
- 567 Long Rapids Rd
- 105 Sitting Bull Rd
- 209 Princeton Ave
- 101 Island View Dr
- 148 Sitting Bull Rd
- 126 Boone Rd
- 548 Plymouth Dr
- 128 Custer Rd
- 1285 U S 23
- 142 Howard Rd
- 130 & 132 Howard Rd
- 428 & 432 Geronimo Rd
- 0 Geronimo Rd Unit 23754747
- 160 Parker Ave
- 348 Lake Winyah Rd
- 166 Long Rapids Rd
