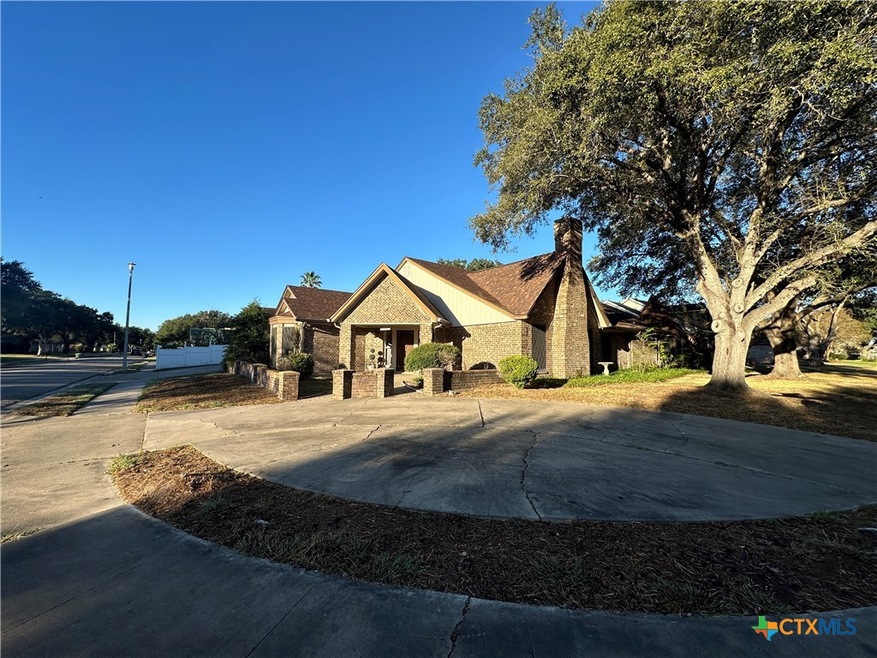
101 Biltmore Dr Victoria, TX 77904
Highlights
- Private Pool
- High Ceiling
- Breakfast Area or Nook
- Corner Lot
- Covered patio or porch
- Skylights
About This Home
As of November 2024Spacious home located on corner lot in Country Club Village. Circular drive in front with 3 car attached garage. 2 living areas, 2 dining areas, and wet bar. In-ground pool in back yard. Home is in need of TLC and being sold as is where is with right to inspect.
Home Details
Home Type
- Single Family
Est. Annual Taxes
- $7,588
Year Built
- Built in 1982
Lot Details
- 0.26 Acre Lot
- Wood Fence
- Back Yard Fenced
- Corner Lot
Parking
- 3 Car Attached Garage
- 3 Carport Spaces
- Garage Door Opener
Home Design
- Slab Foundation
Interior Spaces
- 3,107 Sq Ft Home
- Property has 1 Level
- High Ceiling
- Ceiling Fan
- Skylights
- Living Room with Fireplace
- Inside Utility
Kitchen
- Breakfast Area or Nook
- Breakfast Bar
- Electric Range
- Disposal
Flooring
- Carpet
- Tile
- Vinyl
Bedrooms and Bathrooms
- 4 Bedrooms
- Walk-In Closet
- Double Vanity
Home Security
- Storm Doors
- Fire and Smoke Detector
Outdoor Features
- Private Pool
- Covered patio or porch
Location
- City Lot
Utilities
- Central Heating and Cooling System
- Heating System Uses Natural Gas
- Gas Water Heater
Community Details
- Property has a Home Owners Association
- Country Club HOA
- Country Club Village Subdivision
Listing and Financial Details
- Legal Lot and Block 1 / 5
- Assessor Parcel Number 44558
Ownership History
Purchase Details
Home Financials for this Owner
Home Financials are based on the most recent Mortgage that was taken out on this home.Similar Homes in Victoria, TX
Home Values in the Area
Average Home Value in this Area
Purchase History
| Date | Type | Sale Price | Title Company |
|---|---|---|---|
| Deed | -- | None Listed On Document | |
| Deed | -- | None Listed On Document |
Mortgage History
| Date | Status | Loan Amount | Loan Type |
|---|---|---|---|
| Open | $355,000 | Construction | |
| Closed | $355,000 | Construction |
Property History
| Date | Event | Price | Change | Sq Ft Price |
|---|---|---|---|---|
| 07/10/2025 07/10/25 | For Sale | $479,000 | +108.4% | $154 / Sq Ft |
| 11/20/2024 11/20/24 | Sold | -- | -- | -- |
| 11/20/2024 11/20/24 | Pending | -- | -- | -- |
| 11/20/2024 11/20/24 | For Sale | $229,900 | -- | $74 / Sq Ft |
Tax History Compared to Growth
Tax History
| Year | Tax Paid | Tax Assessment Tax Assessment Total Assessment is a certain percentage of the fair market value that is determined by local assessors to be the total taxable value of land and additions on the property. | Land | Improvement |
|---|---|---|---|---|
| 2024 | $2,211 | $401,570 | $51,980 | $349,590 |
| 2023 | $7,277 | $385,120 | $22,800 | $362,320 |
| 2022 | $8,396 | $375,076 | $0 | $0 |
| 2021 | $8,377 | $362,410 | $22,800 | $339,610 |
| 2020 | $7,628 | $309,980 | $22,800 | $287,180 |
| 2019 | $8,345 | $314,060 | $22,800 | $291,260 |
| 2018 | $7,726 | $307,640 | $22,800 | $284,840 |
| 2017 | $3,403 | $298,470 | $22,800 | $275,670 |
| 2016 | $7,745 | $302,610 | $22,800 | $279,810 |
| 2015 | $3,515 | $302,870 | $22,800 | $280,070 |
| 2014 | $3,515 | $295,510 | $22,800 | $272,710 |
Agents Affiliated with this Home
-
Jessica Rosas

Seller's Agent in 2025
Jessica Rosas
JGR Brokerage, LLC
(361) 648-5000
39 Total Sales
-
The Zaplac Group
T
Seller's Agent in 2024
The Zaplac Group
Coldwell Banker D'Ann Harper
(361) 541-4100
761 Total Sales
Map
Source: Central Texas MLS (CTXMLS)
MLS Number: 563050
APN: 16020-005-00100
- 206 Masters Dr
- 504 Masters Dr
- 213 Tracy Ln
- 6115 Country Club Dr
- 102 Tracy Ln
- 407 Pasadena Dr
- 501 Hathaway St
- 305 Larkspur St
- 6014 Country Club Dr
- 6013 Country Club Dr
- 6009 Country Club Dr
- TBD NE Zac Lentz Pkwy
- 6001 Country Club Dr Unit A
- 301 King Arthur St
- 1 Northshire St
- 6004 A Country Club Dr Unit A
- 208 Creekridge Dr
- 119 Larimore St
- 404 Rhodes Rd
- 304 Simpson Rd
