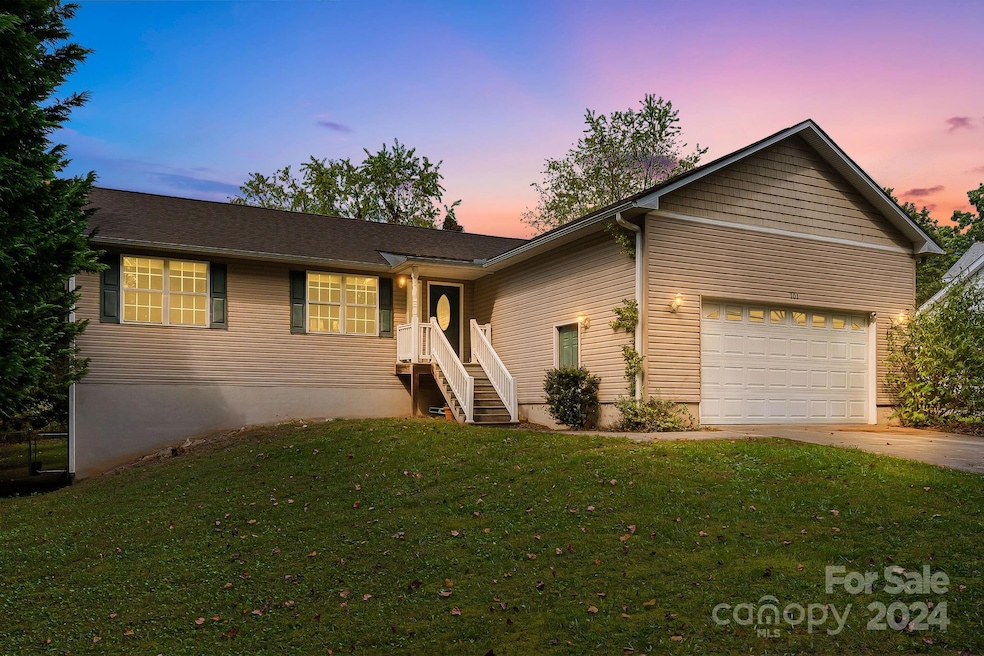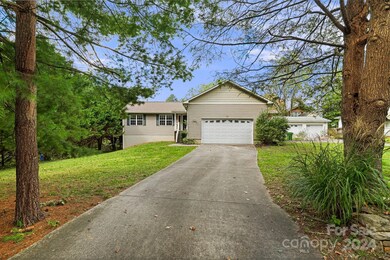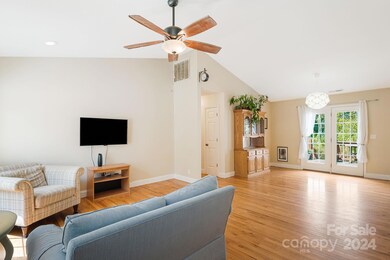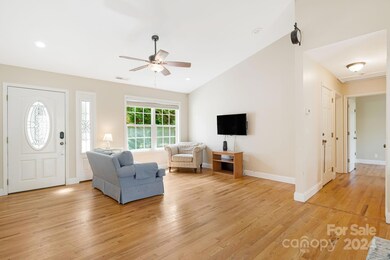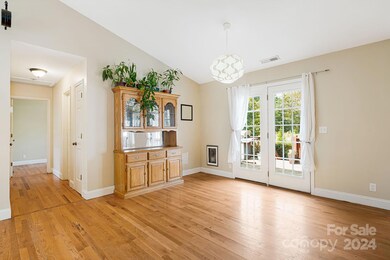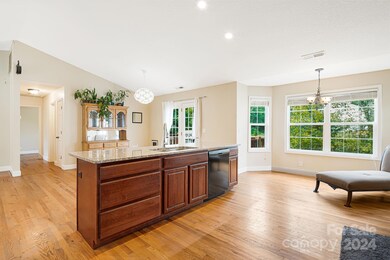
Highlights
- Deck
- Contemporary Architecture
- Wood Flooring
- T.C. Roberson High School Rated A
- Wooded Lot
- Front Porch
About This Home
As of January 2025Welcome to this stunning Arden home, just minutes to shopping and restaurants! Beautiful open concept with abundant natural light awaits you! The high ceilings amplify the spacious living area and kitchen. Complete with sleek countertops and easy clean windows no doubt you will fall in love. The master bedroom boasts a walk in closet with an en suite equipped with a spacious shower. The downstairs is an unfinished basement with room to have anything you desire!! Step outside to the fully fenced in back yard, with nice winter views. Don’t miss out on the opportunity to make this amazing property your own!!
Last Agent to Sell the Property
Coldwell Banker Advantage Brokerage Email: adysonbanks04@gmail.com License #332032 Listed on: 09/25/2024

Home Details
Home Type
- Single Family
Est. Annual Taxes
- $3,042
Year Built
- Built in 2007
Lot Details
- Back Yard Fenced
- Level Lot
- Wooded Lot
- Property is zoned RS4
Parking
- 2 Car Attached Garage
- Front Facing Garage
- Garage Door Opener
- Driveway
Home Design
- Contemporary Architecture
- Composition Roof
- Vinyl Siding
Interior Spaces
- 1-Story Property
- Ceiling Fan
- Insulated Windows
Kitchen
- Electric Oven
- Electric Range
- Microwave
- Dishwasher
- Disposal
Flooring
- Wood
- Tile
Bedrooms and Bathrooms
- 3 Main Level Bedrooms
- Split Bedroom Floorplan
- 2 Full Bathrooms
Laundry
- Laundry Room
- Dryer
Unfinished Basement
- Exterior Basement Entry
- Basement Storage
Accessible Home Design
- More Than Two Accessible Exits
Outdoor Features
- Deck
- Front Porch
Schools
- Estes/Koontz Elementary School
- Valley Springs Middle School
- T.C. Roberson High School
Utilities
- Forced Air Heating System
- Heat Pump System
- Electric Water Heater
- Cable TV Available
Listing and Financial Details
- Assessor Parcel Number 9654-27-0330-00000
Ownership History
Purchase Details
Home Financials for this Owner
Home Financials are based on the most recent Mortgage that was taken out on this home.Purchase Details
Home Financials for this Owner
Home Financials are based on the most recent Mortgage that was taken out on this home.Purchase Details
Home Financials for this Owner
Home Financials are based on the most recent Mortgage that was taken out on this home.Similar Homes in the area
Home Values in the Area
Average Home Value in this Area
Purchase History
| Date | Type | Sale Price | Title Company |
|---|---|---|---|
| Warranty Deed | $389,000 | None Listed On Document | |
| Warranty Deed | $389,000 | None Listed On Document | |
| Warranty Deed | $210,000 | None Available | |
| Warranty Deed | $215,000 | None Available |
Mortgage History
| Date | Status | Loan Amount | Loan Type |
|---|---|---|---|
| Open | $369,550 | New Conventional | |
| Closed | $369,550 | New Conventional | |
| Previous Owner | $50,552 | Credit Line Revolving | |
| Previous Owner | $168,000 | Adjustable Rate Mortgage/ARM | |
| Previous Owner | $211,105 | FHA |
Property History
| Date | Event | Price | Change | Sq Ft Price |
|---|---|---|---|---|
| 01/16/2025 01/16/25 | Sold | $389,000 | -2.5% | $265 / Sq Ft |
| 11/06/2024 11/06/24 | Price Changed | $399,000 | -5.0% | $271 / Sq Ft |
| 10/29/2024 10/29/24 | Price Changed | $420,000 | -4.5% | $286 / Sq Ft |
| 09/25/2024 09/25/24 | For Sale | $440,000 | +109.5% | $299 / Sq Ft |
| 10/15/2013 10/15/13 | Sold | $210,000 | -6.7% | $137 / Sq Ft |
| 09/13/2013 09/13/13 | Pending | -- | -- | -- |
| 08/22/2013 08/22/13 | For Sale | $224,990 | -- | $147 / Sq Ft |
Tax History Compared to Growth
Tax History
| Year | Tax Paid | Tax Assessment Tax Assessment Total Assessment is a certain percentage of the fair market value that is determined by local assessors to be the total taxable value of land and additions on the property. | Land | Improvement |
|---|---|---|---|---|
| 2023 | $3,042 | $328,200 | $49,400 | $278,800 |
| 2022 | $2,924 | $328,200 | $0 | $0 |
| 2021 | $2,924 | $328,200 | $0 | $0 |
| 2020 | $2,289 | $239,000 | $0 | $0 |
| 2019 | $2,289 | $239,000 | $0 | $0 |
| 2018 | $2,289 | $239,000 | $0 | $0 |
| 2017 | $2,313 | $205,300 | $0 | $0 |
| 2016 | $2,215 | $205,300 | $0 | $0 |
| 2015 | $2,215 | $205,300 | $0 | $0 |
| 2014 | $2,184 | $205,300 | $0 | $0 |
Agents Affiliated with this Home
-
Adyson Waddell
A
Seller's Agent in 2025
Adyson Waddell
Coldwell Banker Advantage
(828) 582-6341
1 in this area
16 Total Sales
-
Olivia Thurmond

Buyer's Agent in 2025
Olivia Thurmond
Allen Tate/Beverly-Hanks Asheville-Downtown
(828) 412-1612
1 in this area
2 Total Sales
-
D
Seller's Agent in 2013
Deni Niethammer
Seller's Resource Group
-
F
Buyer's Agent in 2013
Faye Shelton
Fathom Realty NC LLC
Map
Source: Canopy MLS (Canopy Realtor® Association)
MLS Number: 4182434
APN: 9654-27-0330-00000
- 15 Myrtle Lee Cove
- 99999 Hendersonville Rd
- 16 Rosscraggon Dr
- 13 Rosscraggon Dr
- 242 Birch Ln
- 18 Balsam Ct
- 217 Royal Pines Dr
- 235 Royal Pines Dr
- 132 Sycamore Terrace
- 335 Rosscraggon Rd
- 104 Southway Garden Rd
- 9 Willoughby Run Dr
- 215 Cedar Ln
- 20 Phillip Ln
- 17 Laurel Rd
- 44 Ravencroft Ln Unit F
- 38 Ravencroft Ln Unit E
- 33 Ravencroft Ln Unit 33
- 25 Crestwood Dr
- 111 Rathfarnham Cir
