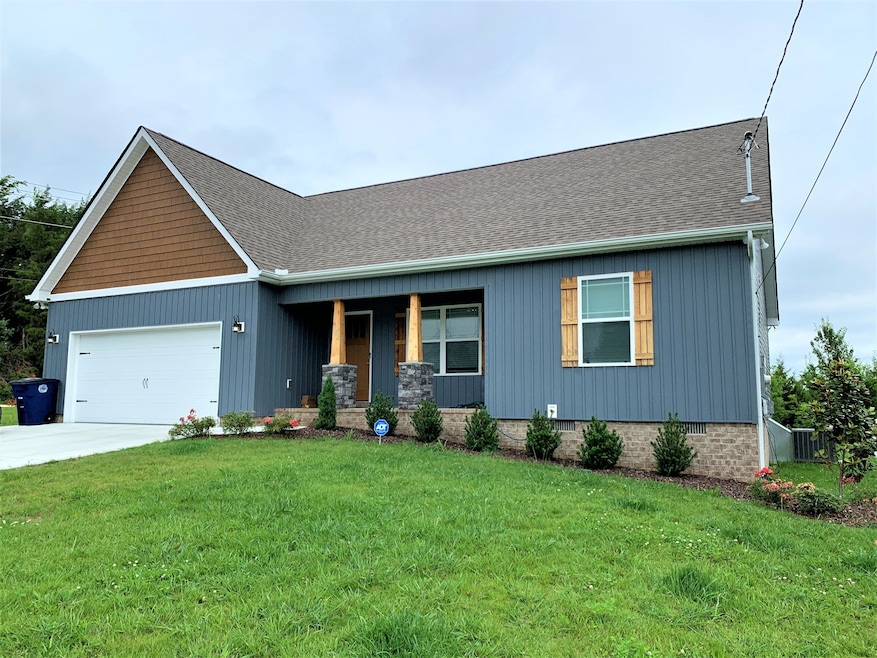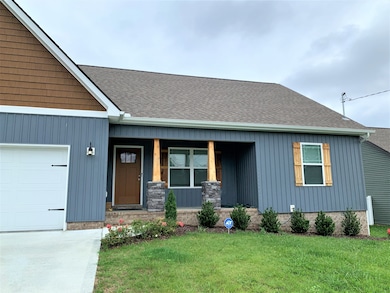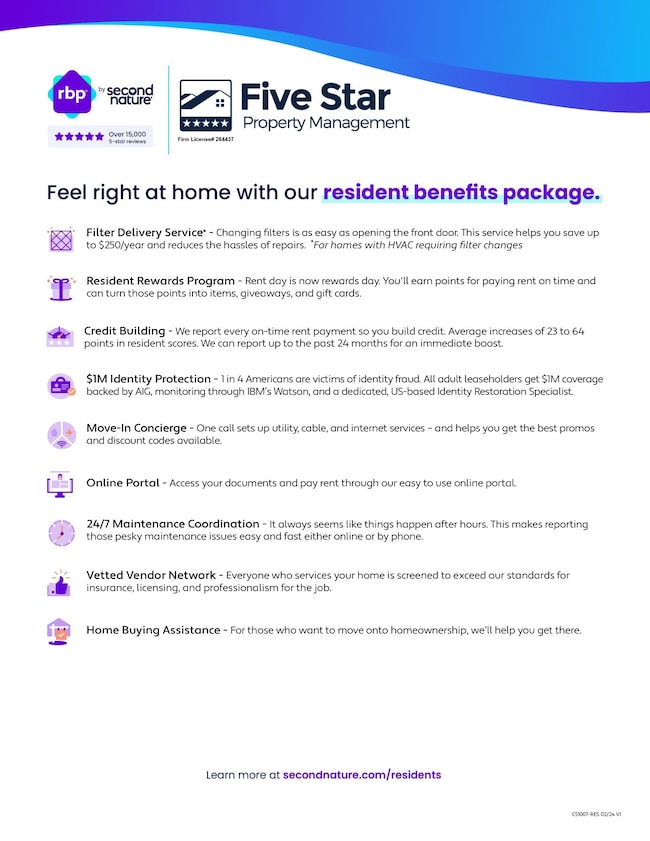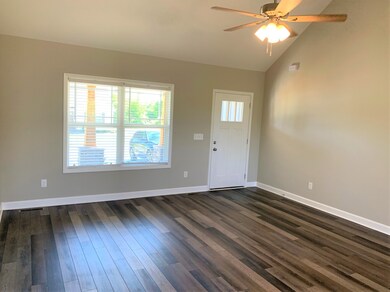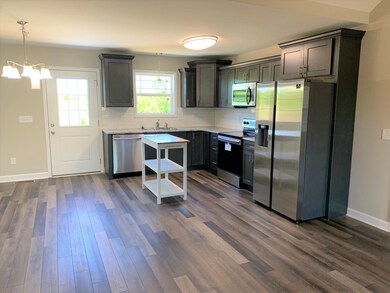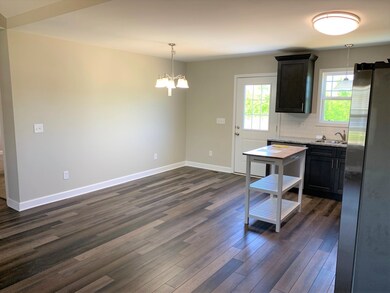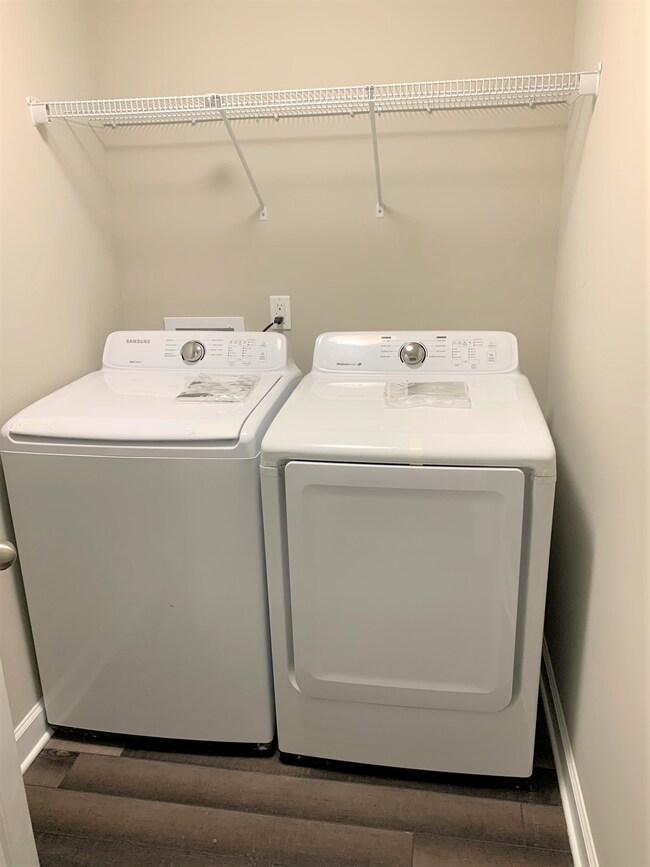101 Bluegrass Dr Shelbyville, TN 37160
Highlights
- No HOA
- Home Security System
- Laundry Facilities
- 2 Car Attached Garage
- Central Heating and Cooling System
About This Home
Super Nice!! Newer Construction home. This 3 bedroom, 2 bath home 1450 sf home is one year old. It features an open concept kitchen/family room, luxury vinyl plank flooring, granite countertops, premium stainless steel appliances including a washer/dryer. Private back porch and a 2 car garage with beautiful landscaping makes this home a very rare and affordable opportunity. Small and medium dog permitted. Application required. At Five Star Property Management, we strive to provide an experience that is cost-effective and convenient. That’s why we provide a Resident Benefits Package (RBP) to address common headaches for our renters. Our program handles air filter changes, utility set up, credit building and more at a rate of $25.00/month, automatically added to every eligible property with the ability to opt-out. More details upon application. In addition to RBP, we provide access to liability insurance that meets your needs.
Listing Agent
John Jones Real Estate LLC Brokerage Phone: 6153088265 License # 350398 Listed on: 11/12/2025
Co-Listing Agent
John Jones Real Estate LLC Brokerage Phone: 6153088265 License # 357699
Home Details
Home Type
- Single Family
Year Built
- Built in 2020
Parking
- 2 Car Attached Garage
- Front Facing Garage
Interior Spaces
- 1,450 Sq Ft Home
- Property has 1 Level
- Home Security System
Kitchen
- Oven or Range
- Microwave
- Dishwasher
Bedrooms and Bathrooms
- 3 Main Level Bedrooms
- 2 Full Bathrooms
Laundry
- Dryer
- Washer
Schools
- East Side Elementary School
- Harris Middle School
- Shelbyville Central High School
Utilities
- Central Heating and Cooling System
Listing and Financial Details
- Property Available on 11/12/25
Community Details
Overview
- No Home Owners Association
- Lexington Cove Subdivision
Amenities
- Laundry Facilities
Pet Policy
- Call for details about the types of pets allowed
Map
Source: Realtracs
MLS Number: 3044962
APN: 002078I A 06900
- 130 Horseshoe Dr
- 329 Dover St
- 1000 Woodbury St
- 312 Cottonwood Dr
- 223 Megan Cir
- 307 Brooklyn Cir
- 106 Cottonwood Dr
- 1030 Union St
- 407 Dow Dr
- 410 Dover St
- 102 Saddlewood Dr
- 103 Laurelwood Dr
- 122 Laurelwood Dr
- 0 Hilltop Rd Unit RTC2897754
- 0 Hilltop Rd Unit RTC3001632
- 116 Earnhart St
- 115 W End Cir
- 607 Apple Blossom Trail
- 104 Northwood Ave
- 129 Annas Way
- 1404 N Main St
- 105 Kingwood Ave
- 1601 Green Ln
- 632 Calhoun St
- 507 S Cannon Blvd Unit G1
- 609 Landers St
- 807 Belmont Ave Unit E
- 119 Boardwalk Way
- 238 Anthony Ln
- 1500 Wilson St
- 301 Ligon Dr
- 102 Vine St S
- 405 Webb Rd W
- 1600 Rock Springs Midland Rd
- 4140 Riley Creek Rd
- 92 Ghea Rd
- 507 Harper Landing
- 508 Harper Landing
- 1208 Harper Landing
- 5337 Compass Way
