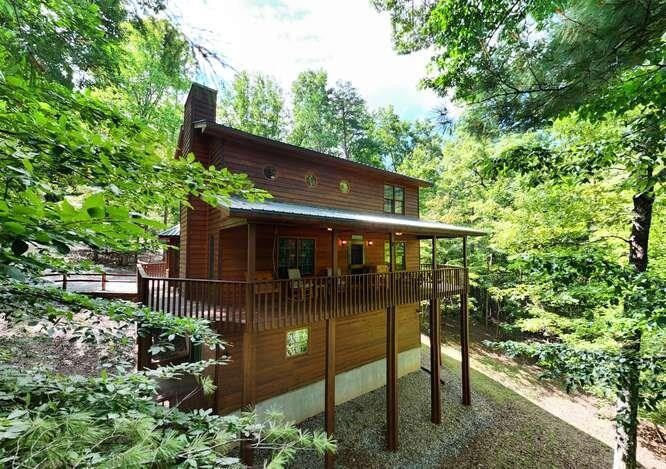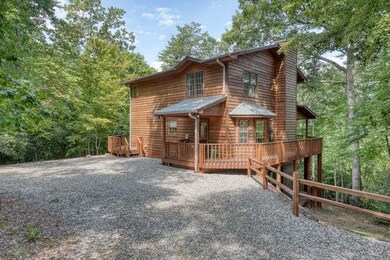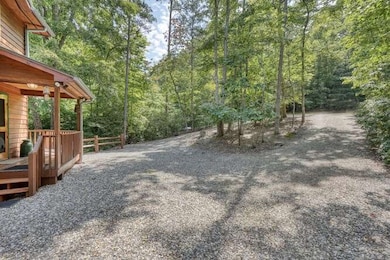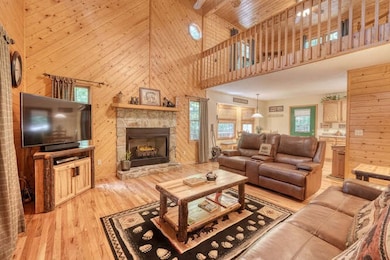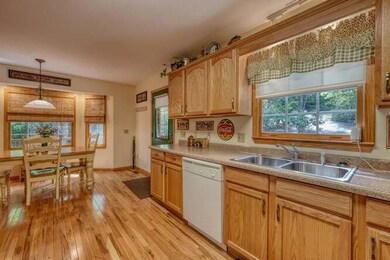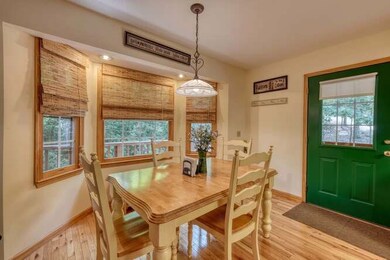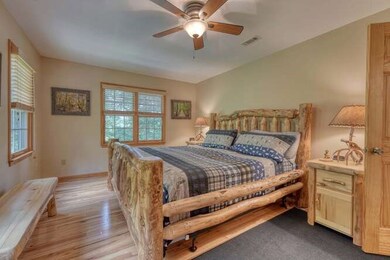
$350,000
- 4 Beds
- 2 Baths
- 2,304 Sq Ft
- 187 Allen Dr
- Blairsville, GA
Discover the perfect blend of comfort and nature in this serene North Georgia mountain retreat! Nestled on 4.52 acres, this charming residence offers 4 bedrooms and 2 baths, including a spacious Primary bedroom on the main level. Ideal for modern living, this home features versatile spaces like a home office or craft/flex room. The open floorplan seamlessly connects the kitchen and living room,
Holly Nelson Engel & Völkers North GA Mountains
