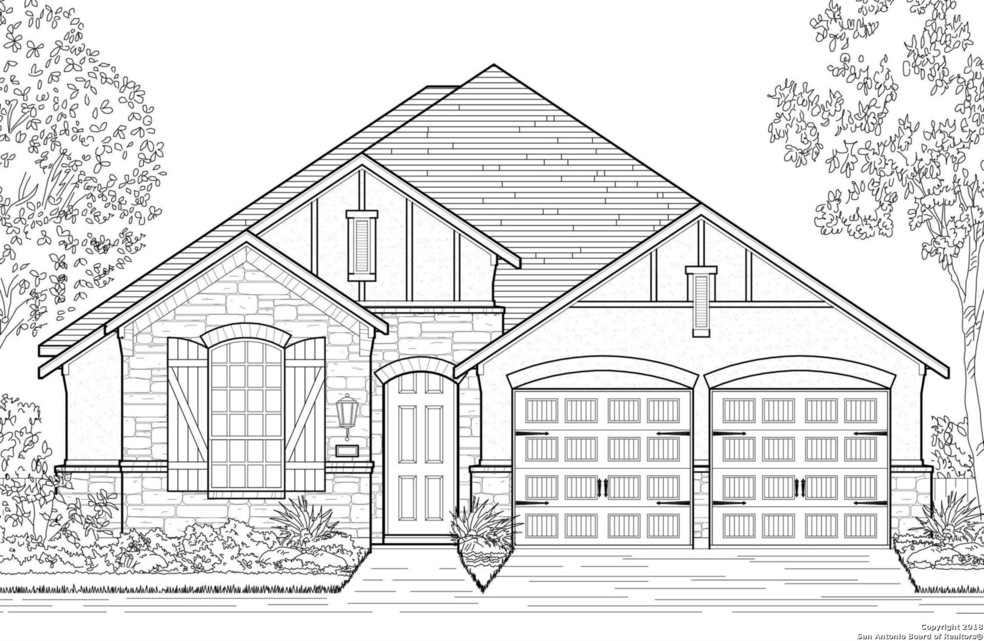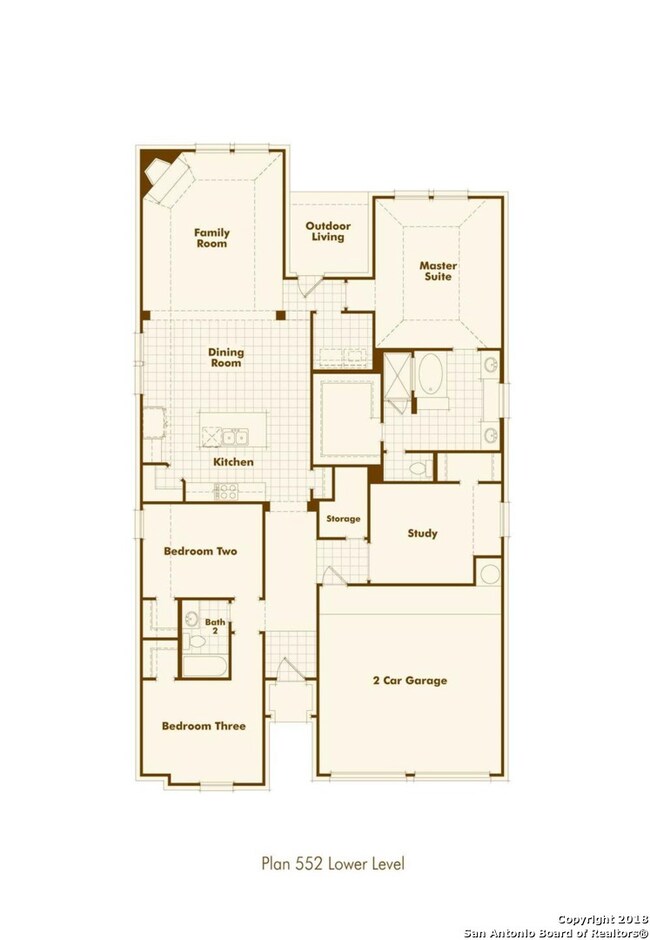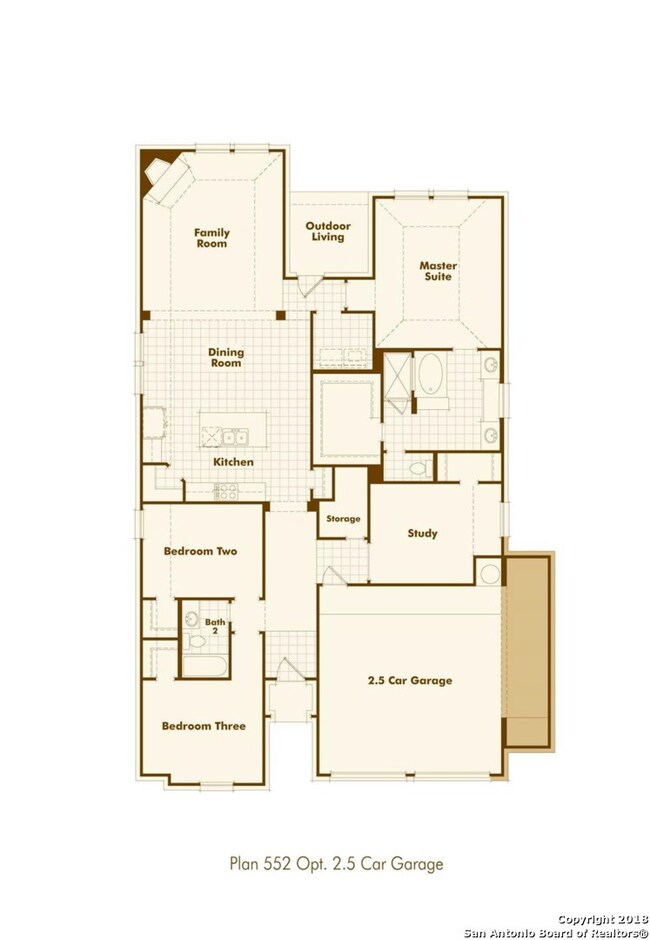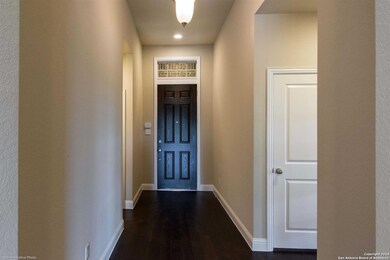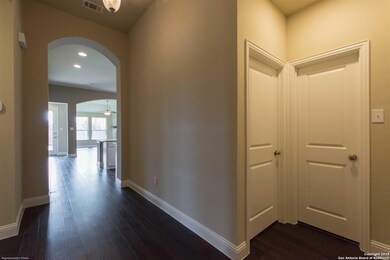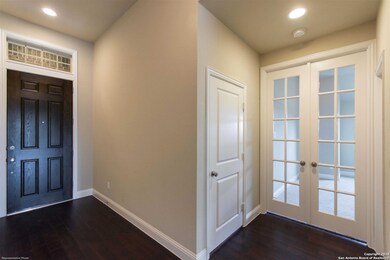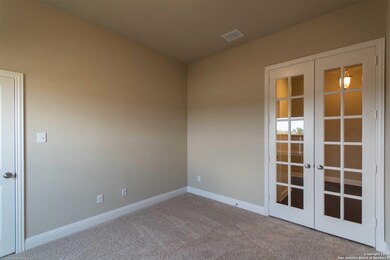
101 Boulder Creek Boerne, TX 78006
Highlights
- Newly Remodeled
- Attic
- Covered patio or porch
- Cibolo Creek Elementary School Rated A
- Solid Surface Countertops
- Walk-In Pantry
About This Home
As of July 2018MLS# - Built by Highland Homes - July completion! ~ Great curb appeal with stone and stucco elevation. Private oversize homesite showcases mature oak trees. This split one story plan has an open design concept. Designer upgrades include wood tile look flooring throughout the main areas, silestone in the kitchen, decorative backsplash, and speakeasy front door.
Last Agent to Sell the Property
Ben Caballero
Highland Homes Realty Listed on: 03/12/2018
Last Buyer's Agent
Rebekah Surber
eXp Realty
Home Details
Home Type
- Single Family
Est. Annual Taxes
- $5,062
Year Built
- Built in 2018 | Newly Remodeled
Lot Details
- 10,324 Sq Ft Lot
- Sprinkler System
HOA Fees
- $58 Monthly HOA Fees
Home Design
- Brick Exterior Construction
- Slab Foundation
- Roof Vent Fans
- Radiant Barrier
Interior Spaces
- 2,051 Sq Ft Home
- Property has 1 Level
- Ceiling Fan
- Chandelier
- Double Pane Windows
- Low Emissivity Windows
- Family Room with Fireplace
- Permanent Attic Stairs
Kitchen
- Eat-In Kitchen
- Walk-In Pantry
- Built-In Self-Cleaning Oven
- Gas Cooktop
- <<microwave>>
- Ice Maker
- Dishwasher
- Solid Surface Countertops
- Disposal
Flooring
- Carpet
- Ceramic Tile
Bedrooms and Bathrooms
- 3 Bedrooms
- Walk-In Closet
Laundry
- Laundry Room
- Laundry on main level
- Washer Hookup
Home Security
- Prewired Security
- Carbon Monoxide Detectors
- Fire and Smoke Detector
Parking
- 2 Car Attached Garage
- Garage Door Opener
Schools
- Cibolocreek Elementary School
- Boerne S Middle School
- Champion High School
Utilities
- Central Heating and Cooling System
- SEER Rated 16+ Air Conditioning Units
- Heating System Uses Natural Gas
- Programmable Thermostat
- High-Efficiency Water Heater
- Gas Water Heater
- Cable TV Available
Additional Features
- ENERGY STAR Qualified Equipment
- Covered patio or porch
Listing and Financial Details
- Legal Lot and Block 1 / 5
Community Details
Overview
- $250 HOA Transfer Fee
- Built by Highland Homes
- The Ranches At Creekside Subdivision
- Mandatory home owners association
Recreation
- Trails
Security
- Controlled Access
Ownership History
Purchase Details
Purchase Details
Home Financials for this Owner
Home Financials are based on the most recent Mortgage that was taken out on this home.Similar Homes in Boerne, TX
Home Values in the Area
Average Home Value in this Area
Purchase History
| Date | Type | Sale Price | Title Company |
|---|---|---|---|
| Interfamily Deed Transfer | -- | None Available | |
| Special Warranty Deed | -- | Old Republic National Title |
Property History
| Date | Event | Price | Change | Sq Ft Price |
|---|---|---|---|---|
| 06/26/2025 06/26/25 | For Sale | $525,000 | +40.6% | $255 / Sq Ft |
| 10/25/2018 10/25/18 | Off Market | -- | -- | -- |
| 07/19/2018 07/19/18 | Sold | -- | -- | -- |
| 06/19/2018 06/19/18 | Pending | -- | -- | -- |
| 03/12/2018 03/12/18 | For Sale | $373,503 | -- | $182 / Sq Ft |
Tax History Compared to Growth
Tax History
| Year | Tax Paid | Tax Assessment Tax Assessment Total Assessment is a certain percentage of the fair market value that is determined by local assessors to be the total taxable value of land and additions on the property. | Land | Improvement |
|---|---|---|---|---|
| 2024 | $5,062 | $482,793 | -- | -- |
| 2023 | $8,153 | $438,903 | $0 | $0 |
| 2022 | $6,775 | $399,003 | -- | -- |
| 2021 | $7,768 | $362,730 | $78,400 | $284,330 |
| 2020 | $7,360 | $338,590 | $77,000 | $261,590 |
| 2019 | $7,597 | $338,590 | $77,000 | $261,590 |
Agents Affiliated with this Home
-
S
Seller's Agent in 2025
Staci Gahm
Keller Williams Boerne
-
B
Seller's Agent in 2018
Ben Caballero
Highland Homes Realty
-
R
Buyer's Agent in 2018
Rebekah Surber
eXp Realty
Map
Source: San Antonio Board of REALTORS®
MLS Number: 1297973
APN: 300339
- 127 Cimarron Creek
- 140 Dusty Corral
- 129 Sandy Shoal
- 231 Cinnamon Creek
- 153 Cinnamon Creek
- 236 Cinnamon Creek
- 230 Cinnamon Creek
- 140 Cinnamon Creek
- 133 Saddle Horn
- 184 Cimarron Creek
- 213 Barton Creek
- 125 Lilly Creek
- 329 Sanders Creek
- 113 Desert Flower
- 317 Rainwater Creek
- 317 Rainwater Creek
- 317 Rainwater Creek
- 317 Rainwater Creek
- 317 Rainwater Creek
- 317 Rainwater Creek
