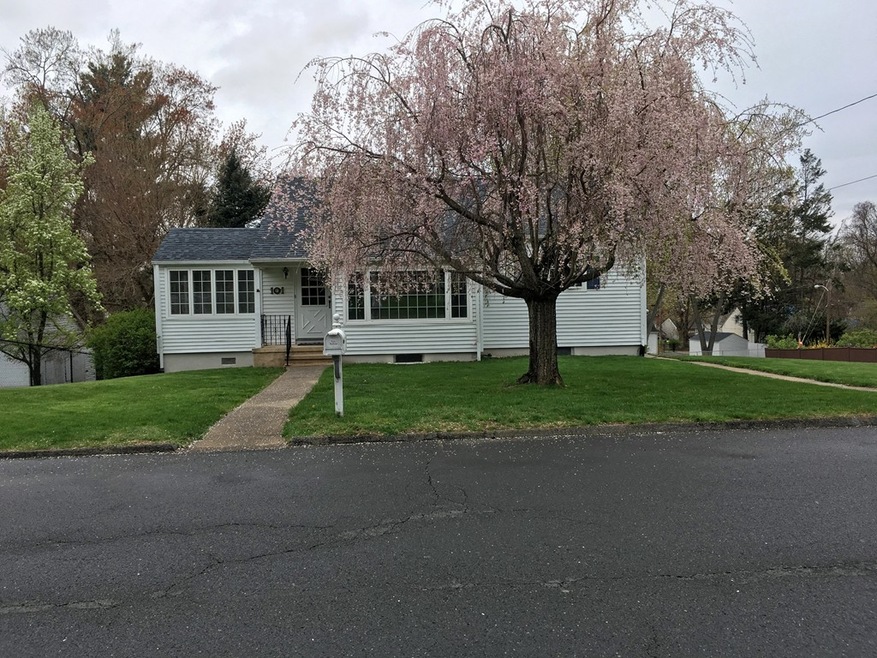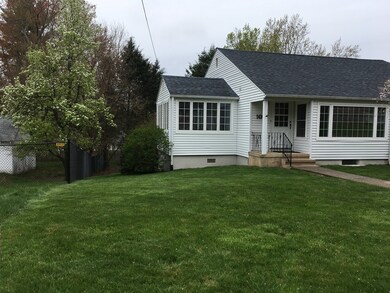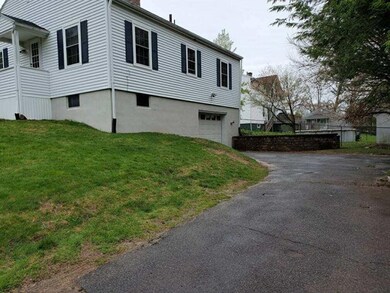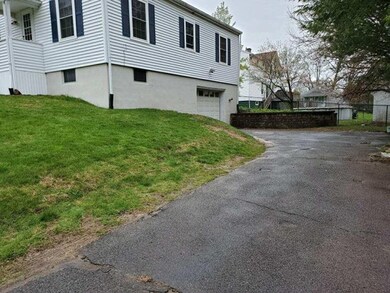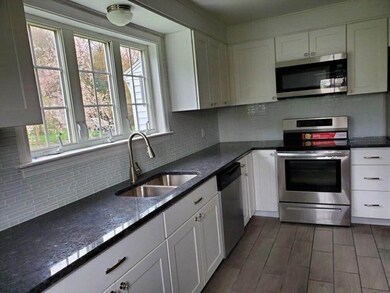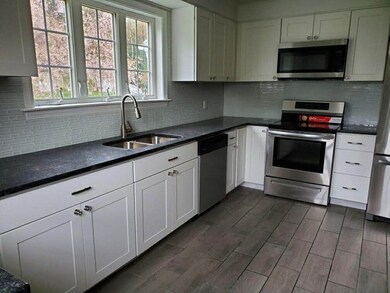
101 Braeburn Rd East Longmeadow, MA 01028
Estimated Value: $305,160 - $361,000
About This Home
As of October 2019This charming 2 bedrooms 1.5 bath ranch home is located in a very desirable neighborhood of East Longmeadow just a walk to restaurants, shopping, and parks. Home has a brand new large eat-in kitchen, new appliances, and new partially finished walkout bedroom and family room in the basement. Basement has newly finished room with closet that can be an office or 3rd bedroom. The living room offers hardwood floors, large picture window and off to the side - there is a year-round sunroom. Central vac and wall air conditioning make this house move-in ready. Pretty lot, with room for a garden or play area.
Home Details
Home Type
- Single Family
Est. Annual Taxes
- $4,938
Year Built
- Built in 1951
Lot Details
- 6,970
Parking
- 1 Car Garage
Kitchen
- Microwave
- Dishwasher
Flooring
- Wood
- Laminate
- Tile
Utilities
- Cooling System Mounted In Outer Wall Opening
- Hot Water Baseboard Heater
- Heating System Uses Gas
- Natural Gas Water Heater
Additional Features
- Central Vacuum
- Rain Gutters
- Property is zoned RC
- Basement
Listing and Financial Details
- Assessor Parcel Number M:002A B:0033 L:0279
Ownership History
Purchase Details
Home Financials for this Owner
Home Financials are based on the most recent Mortgage that was taken out on this home.Similar Homes in the area
Home Values in the Area
Average Home Value in this Area
Purchase History
| Date | Buyer | Sale Price | Title Company |
|---|---|---|---|
| Wilbraham Builders Inc | $108,500 | -- |
Mortgage History
| Date | Status | Borrower | Loan Amount |
|---|---|---|---|
| Open | Brosseau Nicolas P | $222,397 | |
| Closed | Wilbraham Builders Inc | $135,000 | |
| Previous Owner | Miner Joan D | $50,000 | |
| Previous Owner | Anthony Richard R | $20,000 |
Property History
| Date | Event | Price | Change | Sq Ft Price |
|---|---|---|---|---|
| 10/25/2019 10/25/19 | Sold | $226,500 | -1.5% | $189 / Sq Ft |
| 08/30/2019 08/30/19 | Pending | -- | -- | -- |
| 08/14/2019 08/14/19 | Price Changed | $229,900 | -4.2% | $192 / Sq Ft |
| 06/11/2019 06/11/19 | Price Changed | $239,900 | -3.6% | $200 / Sq Ft |
| 05/20/2019 05/20/19 | For Sale | $248,900 | +129.4% | $208 / Sq Ft |
| 12/04/2018 12/04/18 | Sold | $108,500 | 0.0% | $91 / Sq Ft |
| 12/04/2018 12/04/18 | For Sale | $108,500 | -- | $91 / Sq Ft |
Tax History Compared to Growth
Tax History
| Year | Tax Paid | Tax Assessment Tax Assessment Total Assessment is a certain percentage of the fair market value that is determined by local assessors to be the total taxable value of land and additions on the property. | Land | Improvement |
|---|---|---|---|---|
| 2025 | $4,938 | $267,200 | $83,100 | $184,100 |
| 2024 | $4,698 | $253,400 | $83,100 | $170,300 |
| 2023 | $4,452 | $231,900 | $75,500 | $156,400 |
| 2022 | $4,263 | $210,100 | $68,700 | $141,400 |
| 2021 | $4,197 | $199,300 | $63,600 | $135,700 |
| 2020 | $3,964 | $190,200 | $63,600 | $126,600 |
| 2019 | $3,321 | $161,600 | $61,700 | $99,900 |
| 2018 | $2,584 | $154,100 | $61,700 | $92,400 |
| 2017 | $3,111 | $149,800 | $58,500 | $91,300 |
| 2016 | $3,242 | $153,500 | $63,200 | $90,300 |
| 2015 | $3,181 | $153,500 | $63,200 | $90,300 |
Agents Affiliated with this Home
-
Roseann Caliento

Seller's Agent in 2019
Roseann Caliento
Santaniello Real Estate
(413) 297-6075
6 Total Sales
-
Rebecca Kingston

Buyer's Agent in 2019
Rebecca Kingston
Berkshire Hathaway HomeServices Realty Professionals
(413) 519-6787
8 in this area
165 Total Sales
-
Thomas Morrissette

Seller's Agent in 2018
Thomas Morrissette
Laer Realty
(413) 530-9466
30 in this area
91 Total Sales
-
D
Buyer's Agent in 2018
Douglas Stewart
Maria Acuna Real Estate
Map
Source: MLS Property Information Network (MLS PIN)
MLS Number: 72503728
APN: ELON-000002A-000033-000279
- 101 Braeburn Rd
- 111 Braeburn Rd
- 91 Van Dyke Rd
- 86 Van Dyke Rd
- 85 Braeburn Rd
- 102 Braeburn Rd
- 94 Braeburn Rd
- 112 Braeburn Rd
- 47 Thompson St
- 43 Thompson St
- 123 Braeburn Rd
- 49 Thompson St
- 39 Thompson St
- 39 Thompson St Unit 1
- 86 Braeburn Rd
- 51 Thompson St
- 124 Braeburn Rd
- 67 Thompson St Unit 1
- 37 Thompson St
- 72 Van Dyke Rd
