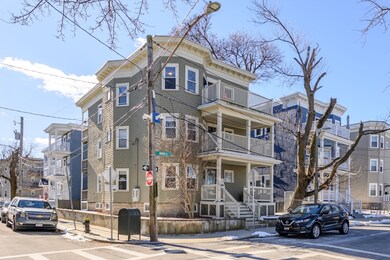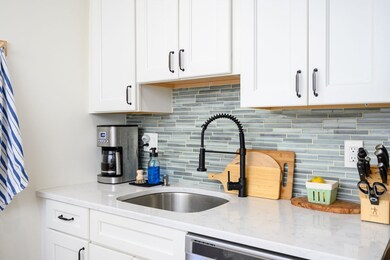
101 Brent St Unit 1 Dorchester Center, MA 02124
Saint Marks NeighborhoodHighlights
- Medical Services
- 4-minute walk to Shawmut Station
- Wood Flooring
- Deck
- Property is near public transit
- 1-minute walk to Reverend Loesch Family Park
About This Home
As of April 2025Looking for convenience? This 3 bedroom condo could be the perfect spot for you! It offers the perfect blend of convenience and modern living. Updated and freshly painted, features 3 generously sized bedrooms, providing ample space for comfort. Bright large living room, a kitchen that is large enough to accommodate space for a dining area. The kitchen has modern finishes with stainless steel appliances, backsplash and countertops. Plus, extra convenience of in-unit laundry. The bathroom has been upgraded with a new vanity & fixtures, adding a touch of elegance and functionality. Bonus-dedicated storage in the basement, exclusive use of front & back decks. Across the street from Rev Loesch Family Park-which hosts the Codman Sq Farmers market, around the corner from Via Cannuccia restaurant and minutes to Shawmut T Station. This home offers easy access to green spaces while being close to all the amenities the city has to offer, making it an ideal choice for urban living. Easy to show!
Last Agent to Sell the Property
Keller Williams Realty Signature Properties Listed on: 02/18/2025

Property Details
Home Type
- Condominium
Est. Annual Taxes
- $4,618
Year Built
- Built in 1905
Home Design
- Frame Construction
- Rubber Roof
Interior Spaces
- 890 Sq Ft Home
- 1-Story Property
- Recessed Lighting
- Basement
Kitchen
- Range
- Microwave
- Dishwasher
- Upgraded Countertops
- Disposal
Flooring
- Wood
- Ceramic Tile
Bedrooms and Bathrooms
- 3 Bedrooms
- 1 Full Bathroom
- Bathtub with Shower
Laundry
- Laundry on main level
- Dryer
- Washer
Outdoor Features
- Deck
- Porch
Location
- Property is near public transit
- Property is near schools
Utilities
- Window Unit Cooling System
- 1 Heating Zone
- Heating System Uses Natural Gas
Listing and Financial Details
- Assessor Parcel Number 5234126
Community Details
Overview
- Association fees include water, sewer, insurance, snow removal
- 3 Units
- 101 Brent St Community
Amenities
- Medical Services
- Shops
- Coin Laundry
Recreation
- Park
Pet Policy
- Pets Allowed
Ownership History
Purchase Details
Home Financials for this Owner
Home Financials are based on the most recent Mortgage that was taken out on this home.Similar Homes in Dorchester Center, MA
Home Values in the Area
Average Home Value in this Area
Purchase History
| Date | Type | Sale Price | Title Company |
|---|---|---|---|
| Condominium Deed | $480,000 | None Available | |
| Condominium Deed | $480,000 | None Available | |
| Condominium Deed | $480,000 | None Available |
Mortgage History
| Date | Status | Loan Amount | Loan Type |
|---|---|---|---|
| Open | $375,000 | Purchase Money Mortgage | |
| Closed | $375,000 | Purchase Money Mortgage | |
| Closed | $384,000 | Purchase Money Mortgage |
Property History
| Date | Event | Price | Change | Sq Ft Price |
|---|---|---|---|---|
| 05/22/2025 05/22/25 | Rented | $3,200 | 0.0% | -- |
| 05/20/2025 05/20/25 | Under Contract | -- | -- | -- |
| 04/21/2025 04/21/25 | For Rent | $3,200 | 0.0% | -- |
| 04/18/2025 04/18/25 | Sold | $500,000 | -3.8% | $562 / Sq Ft |
| 03/09/2025 03/09/25 | Pending | -- | -- | -- |
| 02/18/2025 02/18/25 | For Sale | $519,900 | +8.3% | $584 / Sq Ft |
| 09/10/2024 09/10/24 | Sold | $480,000 | -4.0% | $539 / Sq Ft |
| 07/31/2024 07/31/24 | Pending | -- | -- | -- |
| 06/10/2024 06/10/24 | For Sale | $499,900 | +4.1% | $562 / Sq Ft |
| 06/08/2024 06/08/24 | Off Market | $480,000 | -- | -- |
| 06/06/2024 06/06/24 | For Sale | $499,900 | +11.1% | $562 / Sq Ft |
| 04/19/2022 04/19/22 | Sold | $450,000 | +0.2% | $474 / Sq Ft |
| 03/07/2022 03/07/22 | Pending | -- | -- | -- |
| 03/01/2022 03/01/22 | For Sale | $449,000 | 0.0% | $473 / Sq Ft |
| 08/16/2020 08/16/20 | Rented | $2,500 | 0.0% | -- |
| 07/06/2020 07/06/20 | Under Contract | -- | -- | -- |
| 06/24/2020 06/24/20 | For Rent | $2,500 | +4.2% | -- |
| 09/01/2018 09/01/18 | Rented | $2,400 | +4.3% | -- |
| 08/14/2018 08/14/18 | Under Contract | -- | -- | -- |
| 07/03/2018 07/03/18 | For Rent | $2,300 | +15.0% | -- |
| 05/28/2015 05/28/15 | Rented | $2,000 | -7.0% | -- |
| 04/28/2015 04/28/15 | Under Contract | -- | -- | -- |
| 03/27/2015 03/27/15 | For Rent | $2,150 | +7.5% | -- |
| 07/28/2014 07/28/14 | Rented | $2,000 | 0.0% | -- |
| 07/28/2014 07/28/14 | For Rent | $2,000 | +5.3% | -- |
| 07/15/2013 07/15/13 | Rented | $1,900 | 0.0% | -- |
| 07/15/2013 07/15/13 | For Rent | $1,900 | -- | -- |
Tax History Compared to Growth
Tax History
| Year | Tax Paid | Tax Assessment Tax Assessment Total Assessment is a certain percentage of the fair market value that is determined by local assessors to be the total taxable value of land and additions on the property. | Land | Improvement |
|---|---|---|---|---|
| 2025 | $5,162 | $445,800 | $0 | $445,800 |
| 2024 | $4,618 | $423,700 | $0 | $423,700 |
Agents Affiliated with this Home
-
Ryan Wilson

Seller's Agent in 2025
Ryan Wilson
Keller Williams Realty
(781) 424-6286
3 in this area
674 Total Sales
-
Jan Bruno

Seller's Agent in 2025
Jan Bruno
Keller Williams Realty Signature Properties
(617) 347-4890
2 in this area
103 Total Sales
-
Ashley Kinney
A
Seller Co-Listing Agent in 2025
Ashley Kinney
Keller Williams Realty
(617) 206-3333
53 Total Sales
-
A
Buyer's Agent in 2025
Amara Fishenden
Fathom Realty MA
-
Frank Celeste

Seller's Agent in 2024
Frank Celeste
Gibson Sothebys International Realty
(617) 872-3227
8 in this area
489 Total Sales
-
Derek Vannah
D
Seller Co-Listing Agent in 2024
Derek Vannah
Gibson Sothebys International Realty
(207) 542-4667
2 in this area
20 Total Sales
Map
Source: MLS Property Information Network (MLS PIN)
MLS Number: 73336140
APN: CBOS W:16 P:01421 S:008
- 123-125 Centre St Unit TH 1
- 123-125 Centre St Unit 8
- 123-125 Centre St Unit 9
- 123-125 Centre St Unit TH2
- 123-125 Centre St Unit TH4
- 56 Lithgow St
- 52 Lithgow St Unit 2
- 50 Lithgow St
- 30 Welles Ave Unit 2
- 1 King St Unit 3
- 17 Saint Marks Rd Unit 1
- 48 Kenwood St
- 61 Lyndhurst St Unit A
- 61 Lyndhurst St
- 22 Saint Marks Rd Unit 1
- 57 Mather St
- 80-84 Shepton St Unit 80-3
- 51 Florida St Unit 3
- 14 Torrey St Unit 1
- 69 Dracut St






