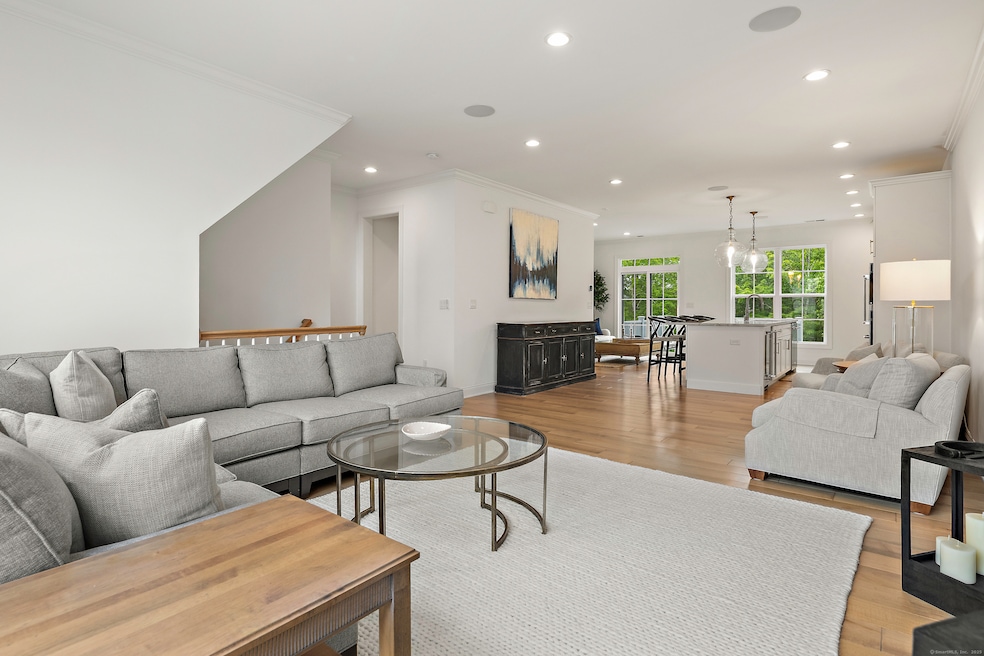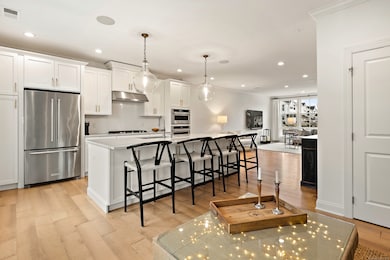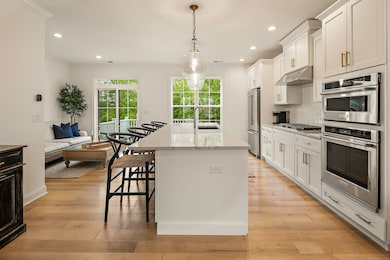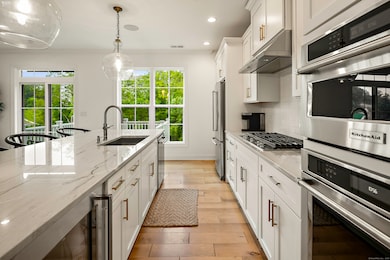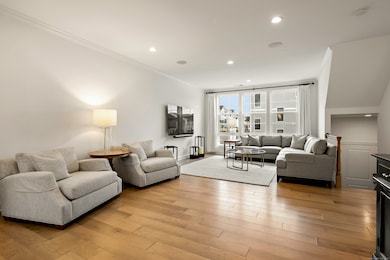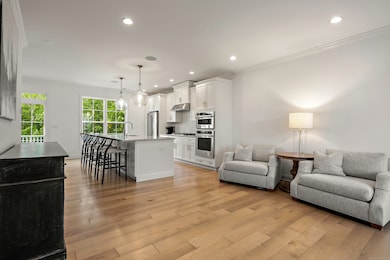101 Brentwood Cir Unit 101 Danbury, CT 06810
Estimated payment $5,533/month
Highlights
- Pool House
- Tankless Water Heater
- Central Air
- Open Floorplan
About This Home
Stunning, immaculate 3 Bed, 2.5 Bath designer townhouse with rare first-floor walk-out, the home has been customized with the highest in quality features. The spacious open concept living room blends seamlessly into the gourmet kitchen with its oversized custom designed quartzite island & countertops, large pantry, wine cooler, and premium appliances. Floor to ceiling windows allow south light to flow all day. Warm honey hardwood floors create a soft ambiance throughout. A private deck allows for coffee with the sunrise in the morning and wine at night. What sets this home apart is the private first-floor walkout! A rare find in this community - the large first level room allows for many options, the door leads to a private patio - perfect for entertainment or tranquility and quick, easy dog access. Upstairs the spacious master bedroom has exquisite soft plush carpeting, and a walk-in closet. The ensuite bathroom has quartz countertop, double sinks and a frameless walk-in shower. Two additional light filled bedrms make the upstairs flow as beautifully as downstairs. A custom designed bathroom is conveniently located near the bedrooms, and also near the laundry room. Other key features include: Tesla charging station, home wired for in-ceiling audio system, Wi-Fi network extender & $95K in premium upgrades. The Rivington, Toll Brothers, offers resort-style amenities: indoor pool, 2 outdoor pools, spa, sauna, fitness center, clubhouse, billiards rm, event space & walking trail
Listing Agent
Compass Connecticut, LLC Brokerage Phone: (917) 903-6919 License #RES.0830463 Listed on: 10/22/2025

Townhouse Details
Home Type
- Townhome
Est. Annual Taxes
- $10,809
Year Built
- Built in 2022
HOA Fees
- $441 Monthly HOA Fees
Home Design
- Vinyl Siding
Interior Spaces
- Open Floorplan
- Finished Basement
- Basement Fills Entire Space Under The House
Kitchen
- Built-In Oven
- Gas Cooktop
- Range Hood
- Microwave
- Dishwasher
- Wine Cooler
Bedrooms and Bathrooms
- 3 Bedrooms
Laundry
- Laundry on upper level
- Dryer
- Washer
Parking
- 1 Car Garage
- Automatic Garage Door Opener
Pool
- Pool House
- In Ground Pool
- Spa
Schools
- Mill Ridge Elementary School
- Danbury High School
Utilities
- Central Air
- Heating System Uses Natural Gas
- Tankless Water Heater
Listing and Financial Details
- Exclusions: As per exclusions/inclusions sheet
- Assessor Parcel Number 2697452
Community Details
Overview
- Association fees include club house, tennis, grounds maintenance, trash pickup, snow removal, property management, pool service, insurance
- 2,000 Units
Pet Policy
- Pets Allowed
Map
Home Values in the Area
Average Home Value in this Area
Property History
| Date | Event | Price | List to Sale | Price per Sq Ft |
|---|---|---|---|---|
| 10/23/2025 10/23/25 | For Sale | $799,000 | -- | $377 / Sq Ft |
Source: SmartMLS
MLS Number: 24134759
- 25 E Cross Trail Unit 25
- 22 Brentwood Cir Unit 22
- 61 Brentwood Cir Unit 66
- 5 W Cross Trail Unit 5
- 4 Elwell Place
- 14 Summit St
- 14 Locust Ave
- 1 Union Ave Unit 11
- 20 Meadow St
- 18 Meadow St
- 68 Maple Ave
- 10 Liberty St Unit 32
- 63A Main St
- 51 Wildman St Unit 407
- 5 -7-9 Patch St
- 30 Grove Place
- 127 Triangle St
- 4 Stratton Place
- 156 Triangle St
- 16 Springside Ave
- 22 Brentwood Cir Unit 22
- 8 Brentwood Cir Unit 8
- 127 Brentwood Cir Unit 127
- 7 Hospital Ave
- 16 Balmforth Ave Unit 2
- 30 Crosby St Unit 218
- 30 Crosby St Unit 510
- 102 E Liberty St Unit 2nd Floor
- 7 Dean St Unit 304
- 333 Main St
- 19 Somers St Unit F9
- 62 Chestnut St Unit 27
- 62 Chestnut St Unit 19
- 1 Kennedy Ave
- 28 Grove Place
- 7 New St Unit 204
- 7 New St Unit 300
- 156 Triangle St
- 8 Smith St Unit 1
- 18 Montgomery St Unit 1A
