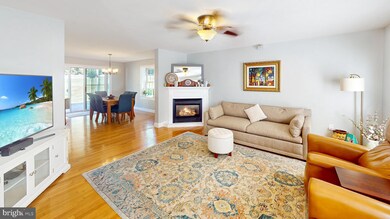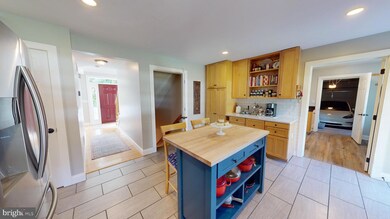
101 Briar Ct Port Matilda, PA 16870
Patton NeighborhoodHighlights
- 1.2 Acre Lot
- Deck
- Traditional Architecture
- Gray's Woods Elementary School Rated A
- Recreation Room
- Wood Flooring
About This Home
As of May 2025Discover this stunning 6-bedroom, 5-full-bath home, a two-story gem with a partially finished basement, egress window, and full bath. The main house features a first-floor bedroom with access to a full bath, perfect for guests or a home office. The kitchen boasts new flooring, fresh paint, quartz countertops, updated appliances, a new sink, and a stylish tile backsplash. The living room is inviting with its hardwood flooring, fireplace, ceiling fan, and updated paint, creating a cozy and elegant atmosphere. The dining room also features hardwood flooring, providing a perfect setting for family meals and entertaining. Upstairs, you'll find four spacious bedrooms, each with new carpeting, fresh paint, and ceiling fans for added comfort. The updated main bath includes a new vanity, flooring, shower door, and fixtures, ensuring a modern and luxurious feel. The owner's suite is a retreat with a new double bowl vanity, new tile around the tub, updated fixtures, a shower door, a nicely sized walk-in closet, and a bonus room with a gas stove. Outside, enjoy the expansive 1.20-acre fenced yard, complete with a new 20x30 Pioneer Pole barn building, a shed, and a 1-car integral garage. This property also features a legal Airbnb with a separate entrance, 1 bedroom, 1 full bath, and dedicated parking space, offering an excellent income opportunity or a private guest suite. This home combines luxury, comfort, and functionality, making it the perfect place for you and your family to create lasting memories. Don't miss out on this exceptional property! PROPERTY IS NOT LOCATED IN THE HOA.
Last Agent to Sell the Property
Perry Wellington Realty, LLC License #RS276283 Listed on: 07/05/2024
Home Details
Home Type
- Single Family
Est. Annual Taxes
- $9,232
Year Built
- Built in 1999
Lot Details
- 1.2 Acre Lot
- Year Round Access
- Property is Fully Fenced
- Landscaped
Parking
- 4 Garage Spaces | 1 Attached and 3 Detached
- Side Facing Garage
Home Design
- Traditional Architecture
- Shingle Roof
- Vinyl Siding
Interior Spaces
- Property has 2 Levels
- 2 Fireplaces
- Gas Fireplace
- Entrance Foyer
- Living Room
- Dining Room
- Den
- Recreation Room
- Bonus Room
- Wood Flooring
- Partially Finished Basement
- Basement Fills Entire Space Under The House
- Laundry Room
Kitchen
- Eat-In Kitchen
- Gas Oven or Range
Bedrooms and Bathrooms
- En-Suite Primary Bedroom
Outdoor Features
- Deck
- Porch
Utilities
- Forced Air Heating and Cooling System
- Cooling System Utilizes Natural Gas
- Heat Pump System
- Programmable Thermostat
- Well
- Electric Water Heater
- Water Conditioner is Owned
- Septic Tank
- Cable TV Available
Community Details
- No Home Owners Association
Listing and Financial Details
- Assessor Parcel Number 18-301-0440
Ownership History
Purchase Details
Home Financials for this Owner
Home Financials are based on the most recent Mortgage that was taken out on this home.Purchase Details
Home Financials for this Owner
Home Financials are based on the most recent Mortgage that was taken out on this home.Purchase Details
Home Financials for this Owner
Home Financials are based on the most recent Mortgage that was taken out on this home.Purchase Details
Home Financials for this Owner
Home Financials are based on the most recent Mortgage that was taken out on this home.Similar Homes in Port Matilda, PA
Home Values in the Area
Average Home Value in this Area
Purchase History
| Date | Type | Sale Price | Title Company |
|---|---|---|---|
| Deed | $675,000 | None Listed On Document | |
| Deed | $675,000 | None Listed On Document | |
| Deed | $663,000 | None Listed On Document | |
| Deed | $422,000 | Abstract Closing Services | |
| Deed | $367,900 | -- |
Mortgage History
| Date | Status | Loan Amount | Loan Type |
|---|---|---|---|
| Open | $360,000 | New Conventional | |
| Closed | $360,000 | New Conventional | |
| Previous Owner | $433,450 | VA | |
| Previous Owner | $422,000 | VA | |
| Previous Owner | $200,000 | Commercial | |
| Previous Owner | $272,000 | Unknown | |
| Previous Owner | $112,820 | Unknown | |
| Previous Owner | $24,000 | Unknown | |
| Previous Owner | $42,000 | Unknown | |
| Previous Owner | $294,320 | Unknown |
Property History
| Date | Event | Price | Change | Sq Ft Price |
|---|---|---|---|---|
| 05/09/2025 05/09/25 | Sold | $675,000 | 0.0% | $162 / Sq Ft |
| 03/15/2025 03/15/25 | For Sale | $675,000 | +1.8% | $162 / Sq Ft |
| 09/06/2024 09/06/24 | Sold | $663,000 | -3.9% | $159 / Sq Ft |
| 08/18/2024 08/18/24 | Pending | -- | -- | -- |
| 08/09/2024 08/09/24 | Price Changed | $689,900 | -2.7% | $165 / Sq Ft |
| 08/03/2024 08/03/24 | Price Changed | $709,000 | -3.9% | $170 / Sq Ft |
| 07/18/2024 07/18/24 | Price Changed | $737,500 | -1.5% | $177 / Sq Ft |
| 07/05/2024 07/05/24 | For Sale | $749,000 | +77.5% | $179 / Sq Ft |
| 04/10/2019 04/10/19 | Sold | $422,000 | +5.5% | $118 / Sq Ft |
| 03/04/2019 03/04/19 | Pending | -- | -- | -- |
| 12/31/2018 12/31/18 | For Sale | $399,900 | -- | $112 / Sq Ft |
Tax History Compared to Growth
Tax History
| Year | Tax Paid | Tax Assessment Tax Assessment Total Assessment is a certain percentage of the fair market value that is determined by local assessors to be the total taxable value of land and additions on the property. | Land | Improvement |
|---|---|---|---|---|
| 2025 | $10,058 | $144,375 | $24,960 | $119,415 |
| 2024 | $8,962 | $137,895 | $24,960 | $112,935 |
| 2023 | $8,962 | $137,895 | $24,960 | $112,935 |
| 2022 | $8,597 | $135,545 | $24,960 | $110,585 |
| 2021 | $8,597 | $135,545 | $24,960 | $110,585 |
| 2020 | $8,597 | $135,545 | $24,960 | $110,585 |
| 2019 | $6,247 | $135,545 | $24,960 | $110,585 |
| 2018 | $8,334 | $135,545 | $24,960 | $110,585 |
| 2017 | $8,243 | $135,545 | $24,960 | $110,585 |
| 2016 | -- | $135,545 | $24,960 | $110,585 |
| 2015 | -- | $135,545 | $24,960 | $110,585 |
| 2014 | -- | $135,545 | $24,960 | $110,585 |
Agents Affiliated with this Home
-
Annette Yorks

Seller's Agent in 2025
Annette Yorks
Perry Wellington Realty, LLC
(814) 360-0140
16 in this area
218 Total Sales
-
Lara Villanueva

Buyer's Agent in 2025
Lara Villanueva
Kissinger, Bigatel & Brower
(814) 441-1675
59 in this area
302 Total Sales
-
Brian Rutter

Buyer's Agent in 2024
Brian Rutter
Keller Williams Advantage Realty
(814) 571-9776
55 in this area
522 Total Sales
Map
Source: Bright MLS
MLS Number: PACE2510788
APN: 18-301-044D-0000
- 101 Sellers Ln
- 102 Sellers Ln
- 119 Wildernest Ln
- 262 Blackberry Hill
- 175 Fernridge Rd
- 140 Pinewood Place
- 151 Jack Pine Way
- 153 Jack Pine Way
- 179 Buck Moth Way
- 112 Veery Way
- 133 Dolomite Dr
- 155 Jack Pine Way
- 159 Jack Pine Way
- 161 Jack Pine Way
- 157 Jack Pine Way
- 196 Buck Moth Way
- 128 Dolomite Dr
- 126 Dolomite Dr
- 124 Dolomite Dr
- 122 Dolomite Dr






