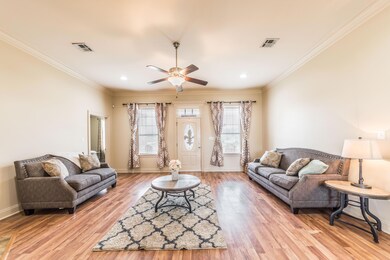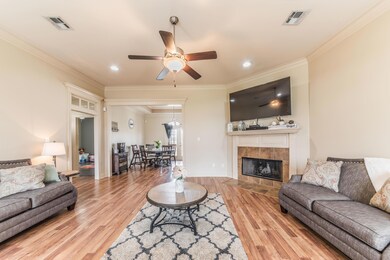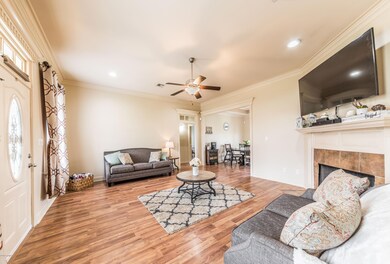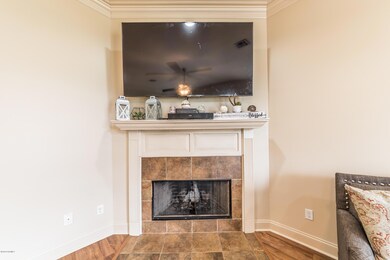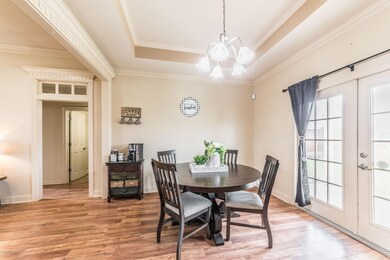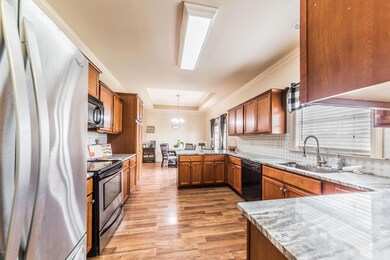
101 Bridgeport Ln Carencro, LA 70520
North Lafayette Parish NeighborhoodHighlights
- 0.29 Acre Lot
- Outdoor Kitchen
- High Ceiling
- Traditional Architecture
- Corner Lot
- Granite Countertops
About This Home
As of February 2020Carencro real estate market just got a little more exciting with the inviting front porch of this three bedroom/two bathroom home! Featuring this adorable, freshly painted, corner lot home with a 12' x 36' man cave/bonus room/outdoor kitchen in the backyard that you RARELY see at this price point! Home is the semi open floor plan that has been on your radar for far too long now. Living room is a generous size and offers a layout that can accommodate big furniture. The open floor plan with newly painted neutral walls flows nicely into the dining area and updated kitchen. Wait until you see the granite and backsplash in this one, it looks like a designer picked it out.
Last Agent to Sell the Property
Compass License #995710091 Listed on: 01/28/2020

Last Buyer's Agent
Ernest Daniels
Belle Terre Properties, Inc
Home Details
Home Type
- Single Family
Est. Annual Taxes
- $900
Year Built
- Built in 2006
Lot Details
- 0.29 Acre Lot
- Lot Dimensions are 125 x 100
- Gated Home
- Wood Fence
- Landscaped
- Corner Lot
- Level Lot
- Back Yard
Home Design
- Traditional Architecture
- Brick Exterior Construction
- Slab Foundation
- Frame Construction
- Composition Roof
- Vinyl Siding
- Stucco
Interior Spaces
- 1,552 Sq Ft Home
- 1-Story Property
- Crown Molding
- High Ceiling
- Ceiling Fan
- Wood Burning Fireplace
- Fire and Smoke Detector
- Washer and Electric Dryer Hookup
Kitchen
- Stove
- Microwave
- Dishwasher
- Granite Countertops
- Disposal
Flooring
- Tile
- Vinyl Plank
Bedrooms and Bathrooms
- 3 Bedrooms
- 2 Full Bathrooms
- Double Vanity
- Soaking Tub
- Separate Shower
Parking
- Garage
- Garage Door Opener
Outdoor Features
- Covered patio or porch
- Outdoor Kitchen
- Exterior Lighting
- Shed
Schools
- Live Oak Elementary School
- Carencro Middle School
- Carencro High School
Utilities
- Central Heating and Cooling System
- Well
- Cable TV Available
Community Details
- Pinnacle Point Subdivision
Listing and Financial Details
- Tax Lot 26
Ownership History
Purchase Details
Home Financials for this Owner
Home Financials are based on the most recent Mortgage that was taken out on this home.Purchase Details
Home Financials for this Owner
Home Financials are based on the most recent Mortgage that was taken out on this home.Purchase Details
Home Financials for this Owner
Home Financials are based on the most recent Mortgage that was taken out on this home.Similar Homes in Carencro, LA
Home Values in the Area
Average Home Value in this Area
Purchase History
| Date | Type | Sale Price | Title Company |
|---|---|---|---|
| Cash Sale Deed | $175,000 | None Available | |
| Warranty Deed | $134,900 | None Available | |
| Deed | $189,900 | None Available |
Mortgage History
| Date | Status | Loan Amount | Loan Type |
|---|---|---|---|
| Open | $8,328 | FHA | |
| Closed | $6,125 | New Conventional | |
| Open | $171,830 | FHA | |
| Previous Owner | $128,571 | Future Advance Clause Open End Mortgage | |
| Previous Owner | $151,200 | Unknown |
Property History
| Date | Event | Price | Change | Sq Ft Price |
|---|---|---|---|---|
| 02/28/2020 02/28/20 | Sold | -- | -- | -- |
| 02/05/2020 02/05/20 | Pending | -- | -- | -- |
| 01/28/2020 01/28/20 | For Sale | $179,000 | +11.9% | $115 / Sq Ft |
| 01/13/2012 01/13/12 | Sold | -- | -- | -- |
| 12/11/2011 12/11/11 | Pending | -- | -- | -- |
| 09/19/2011 09/19/11 | For Sale | $159,900 | -- | $106 / Sq Ft |
Tax History Compared to Growth
Tax History
| Year | Tax Paid | Tax Assessment Tax Assessment Total Assessment is a certain percentage of the fair market value that is determined by local assessors to be the total taxable value of land and additions on the property. | Land | Improvement |
|---|---|---|---|---|
| 2024 | $900 | $17,690 | $2,000 | $15,690 |
| 2023 | $900 | $17,150 | $2,000 | $15,150 |
| 2022 | $1,510 | $17,150 | $2,000 | $15,150 |
| 2021 | $1,516 | $17,150 | $2,000 | $15,150 |
| 2020 | $1,512 | $17,120 | $2,000 | $15,120 |
| 2019 | $880 | $17,980 | $2,000 | $15,980 |
| 2018 | $899 | $17,980 | $2,000 | $15,980 |
| 2017 | $898 | $17,980 | $2,000 | $15,980 |
| 2015 | $895 | $17,980 | $2,000 | $15,980 |
| 2013 | -- | $17,980 | $2,000 | $15,980 |
Agents Affiliated with this Home
-
Kimberly Meyers Lafleur

Seller's Agent in 2020
Kimberly Meyers Lafleur
Compass
(337) 769-7626
11 in this area
206 Total Sales
-
E
Buyer's Agent in 2020
Ernest Daniels
Belle Terre Properties, Inc
-
P
Seller's Agent in 2012
Pam Arceneaux
Kevin C Credeur
-
R
Buyer's Agent in 2012
Renee Comeaux
Coldwell Banker Pelican R.E.
Map
Source: REALTOR® Association of Acadiana
MLS Number: 20000858
APN: 6121420
- 113 Bridgeport Ln
- 200 Gourmet Rd
- Tbd Prejean Rd
- 310 Deer Valley Ln
- 218 Wisteria Bend Cir
- 111 Bottle Brush Ln
- 205 Wisteria Bend Cir
- 405 Wisteria Bend Cir
- 210 Bottlebrush Ln
- 404 Wisteria Bend Cir
- 205 Tournament Dr
- 1400 W Gloria Switch Rd
- 314 Auburn Dr
- 302 Auburn Dr
- 118 Clo Dr
- 149 Luxford Way
- 131 Bradford Dr
- 203 Auburn Dr
- 224 Oak Path Dr
- 122 Brockton Dr

