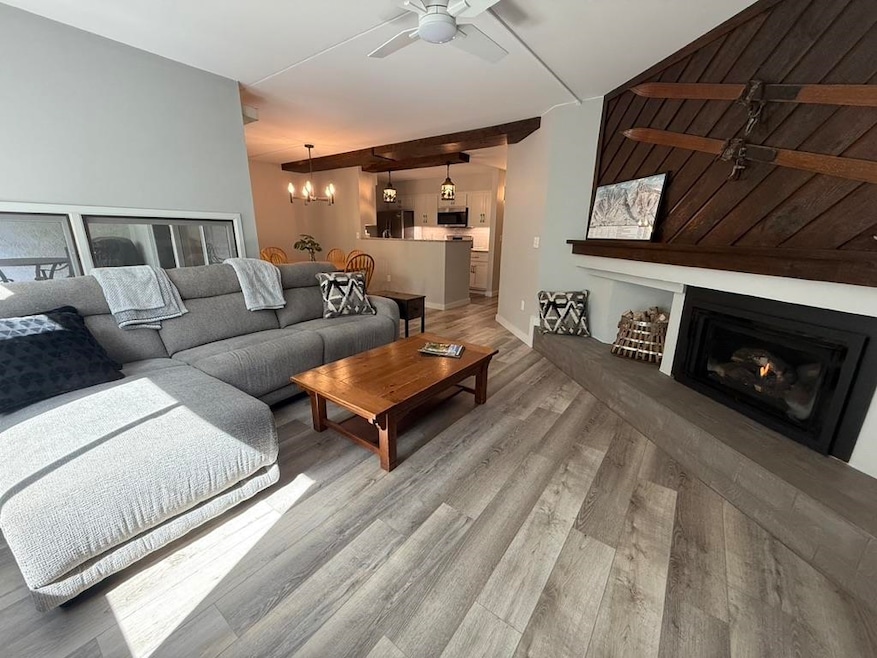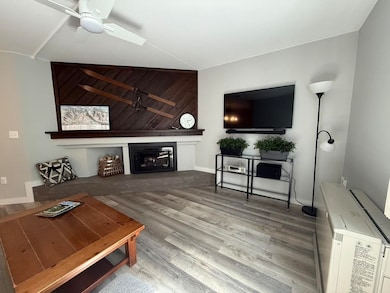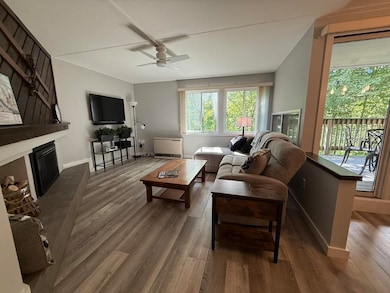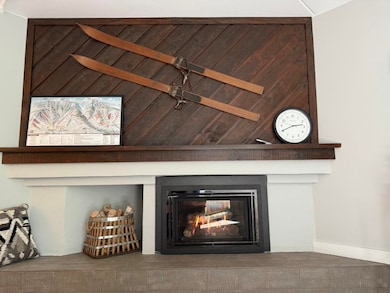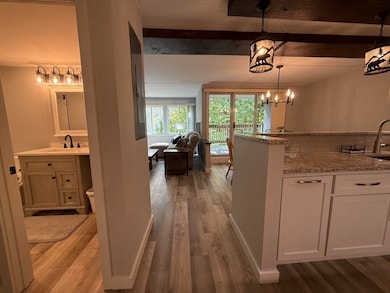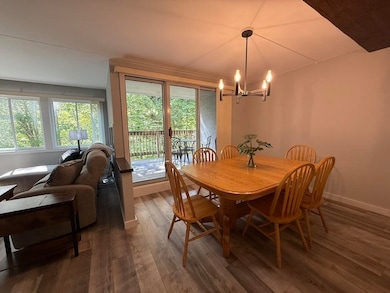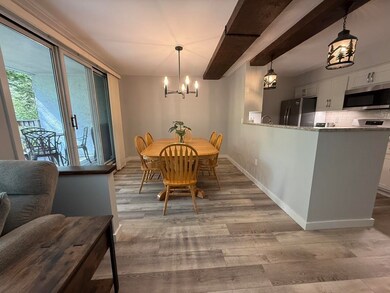101 Bridges Cir Unit 101 Warren, VT 05674
Estimated payment $2,380/month
Highlights
- Spa
- Sauna
- 45 Acre Lot
- Warren Elementary School Rated A
- Resort Property
- Mountain View
About This Home
Completely renovated as of April 2025. Check out the virtual tour for a close-up look at the updates. This is an Upper Phase unit with lovely light filling the condominium. List of upgrades are in documents and photos. Just a few of the improvements are new windows in the living room, ceiling fans in all rooms, blackout blinds in bedrooms, total kitchen and bathroom upgrades, LVP flooring throughout and new doors. Peaseful and private setting with Clay Brook running outside your living room windows and off the deck. Privacy from neighbors too. There is Direct access to the winter shuttle to Sugarbush Resort, Lincoln Peak for great skiing and riding. Make this your new getaway.
New upgrades to the complex are EV parking at the recreation center, new water pump house and fiber optic is actively at the property.
Additional perks to ownership at the Bridges are the two outdoor heated pools, indoor year round heated pool, workout room, sauna, two outdoor hot tubs, playground, BBQ areas, outdoor Har-tru tennis courts as well as two indoor and during the winter, shuttle to the mountain that pick you up every 18 mins to the mountain. Pet friendly complex on 45 acres.
Listing Agent
KW Vermont- Mad River Valley Brokerage Phone: 802-371-8982 License #081.0081510 Listed on: 08/29/2025

Property Details
Home Type
- Condominium
Est. Annual Taxes
- $2,651
Year Built
- Built in 1974
Lot Details
- Property fronts a private road
- Landscaped
Home Design
- Contemporary Architecture
- Concrete Foundation
- Wood Frame Construction
- Metal Roof
- Masonry
- Stucco
Interior Spaces
- 850 Sq Ft Home
- Property has 1 Level
- Window Treatments
- Window Screens
- Living Room
- Combination Kitchen and Dining Room
- Sauna
- Mountain Views
Kitchen
- Microwave
- Dishwasher
Flooring
- Laminate
- Slate Flooring
Bedrooms and Bathrooms
- 2 Bedrooms
- En-Suite Bathroom
- Walk-In Closet
- 1 Bathroom
Laundry
- Dryer
- Washer
Parking
- Shared Driveway
- Dirt Driveway
- Paved Parking
- On-Site Parking
- Unassigned Parking
Outdoor Features
- Spa
- Basketball Court
- Balcony
- Deck
- Playground
- Porch
Schools
- Warren Elementary School
- Harwood Union Middle/High School
- Harwood Union High School
Utilities
- Baseboard Heating
- Private Water Source
- Shared Water Source
- Drilled Well
- Community Sewer or Septic
Community Details
Overview
- Resort Property
- Bridges Condos
Amenities
- Common Area
Recreation
- Community Basketball Court
- Community Playground
- Locker Room
- Tennis Courts
Map
Home Values in the Area
Average Home Value in this Area
Property History
| Date | Event | Price | List to Sale | Price per Sq Ft |
|---|---|---|---|---|
| 08/29/2025 08/29/25 | For Sale | $410,000 | -- | $482 / Sq Ft |
Source: PrimeMLS
MLS Number: 5058830
- 102 Upper Phase Rd Unit 102
- 102 Upper Phase Rd Unit 79
- 42 Lower Phase Rd Unit 7
- 42 Lower Phase Rd Unit 23
- 46 Domino Dr Unit 46
- 165 Golf Course Rd
- 401 Village Rd Unit C-1
- 30 Mountainside Dr Unit 201
- 30 Mountainside Dr Unit Village Gate Unit 10
- 55 Hobbit Hill Unit 44
- 355 Summit Rd Unit 6
- 102 Forest Dr Unit 116 / I Clay Brook a
- 102 Forest Dr Unit 408, interval 1-4 w/
- 102 Forest Dr Unit 210 (LO 212) / III C
- 102 Forest Dr Unit 322 (plus lockout 42
- 116 Snow Creek Rd Unit 52
- 130 Upper Snow Creek Rd Unit 93
- 104 Spring Fling Rd Unit 25
- 3209 German Flats Rd Unit 2
- 3209 German Flats Rd Unit 3
- 112 Horseshoe Rd
- 112 Horseshoe Rd
- 458 Cider Mountain Rd
- 221 Deans Mountain Rd Unit 1
- 151 S Main St Unit 107
- 151 S Main St Unit 103
- 151 S Main St Unit B5
- 151 S Main St Unit B7
- 151 S Main St Unit 101
- 151 S Main St Unit B3
- 151 S Main St Unit B4
- 151 S Main St Unit 105
- 151 S Main St Unit 102
- 151 S Main St Unit B6
- 151 S Main St Unit 104
- 151 S Main St Unit B1
- 151 S Main St Unit B2
- 475 Cold Spring Rd
- 30 S Village Green Unit 207
- 39 Otterside Ct N
