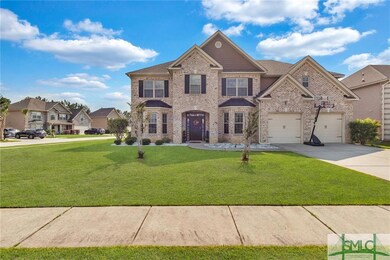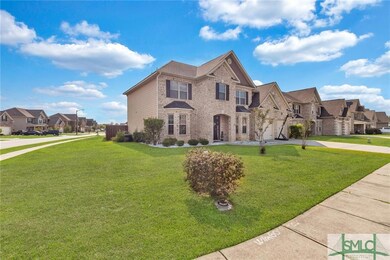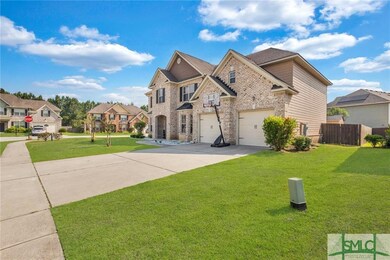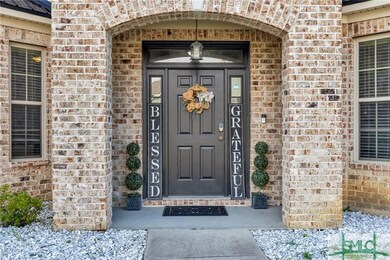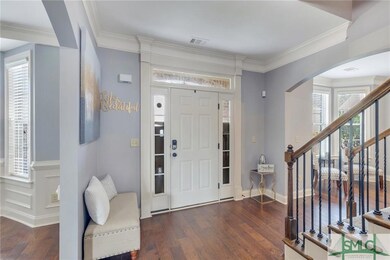
101 Broken Bit Cir Guyton, GA 31312
Highlights
- Primary Bedroom Suite
- Community Lake
- Traditional Architecture
- South Effingham Elementary School Rated A
- Fireplace in Primary Bedroom
- Corner Lot
About This Home
As of July 2022Fabulous 5BR / 4BA Plan! First Floor Layout Includes Formal Living Room / Study, Formal Dining Room w Coffered Ceiling and Lovely Moldings - Kitchen is On Point and Gorgeous w Lots of Cabs+ Coordinating Backsplash + Granite +Island + Additional WorkStation..Appliances Include SS Double Ovens, Sep Cook Top and DW.. Architectural Archways Lead to Expansive Great Room Complete w Fire Place! Wood Flooring in All Public Areas! First Floor Guest Suite w Built-Ins and Counter Tops + Full Bath Access As Well..Second Floor Does Not Disappoint! Master Bed Room is a True Retreat and Offers FP, Sitting Room, and Beautiful Bath Showcasing 2 Vanities, Soaking Tub, Sep. Shower, & Large Closet..1 Guest BedRoom Offers En-Suite Bath.. Additional Bed Rooms Share a Fully Equipped Bath w 2 Sep. Vanities. Out Door Living Space Includes Screened Porch+Patio w Pergola +Fencing+ Storage Building on a Corner Lot..Community Amenities Include Pool, Fitness Facility, Tennis Court, and Playground.
Home Details
Home Type
- Single Family
Est. Annual Taxes
- $4,940
Year Built
- Built in 2012
Lot Details
- 10,019 Sq Ft Lot
- Fenced Yard
- Wood Fence
- Corner Lot
HOA Fees
- $39 Monthly HOA Fees
Home Design
- Traditional Architecture
- Brick Exterior Construction
- Slab Foundation
- Asphalt Roof
- Concrete Siding
Interior Spaces
- 3,918 Sq Ft Home
- 2-Story Property
- Recessed Lighting
- Double Pane Windows
- Great Room with Fireplace
- 2 Fireplaces
- Sitting Room
- Screened Porch
- Pull Down Stairs to Attic
Kitchen
- Double Oven
- Cooktop
- Microwave
- Dishwasher
- Disposal
Bedrooms and Bathrooms
- 5 Bedrooms
- Fireplace in Primary Bedroom
- Primary Bedroom Upstairs
- Primary Bedroom Suite
- Split Bedroom Floorplan
- 4 Full Bathrooms
- Dual Vanity Sinks in Primary Bathroom
- Garden Bath
- Separate Shower
Laundry
- Laundry Room
- Laundry on upper level
- Washer and Dryer Hookup
Parking
- 2 Car Attached Garage
- Automatic Garage Door Opener
Utilities
- Central Heating and Cooling System
- Heat Pump System
- Electric Water Heater
Listing and Financial Details
- Assessor Parcel Number 0416A279
Community Details
Overview
- Community Lake
Recreation
- Park
Map
Home Values in the Area
Average Home Value in this Area
Property History
| Date | Event | Price | Change | Sq Ft Price |
|---|---|---|---|---|
| 07/20/2022 07/20/22 | Sold | $445,000 | 0.0% | $114 / Sq Ft |
| 06/30/2022 06/30/22 | Pending | -- | -- | -- |
| 06/03/2022 06/03/22 | For Sale | $445,000 | +21.9% | $114 / Sq Ft |
| 08/25/2021 08/25/21 | Sold | $365,000 | +4.3% | $92 / Sq Ft |
| 07/21/2021 07/21/21 | For Sale | $349,900 | 0.0% | $89 / Sq Ft |
| 04/20/2020 04/20/20 | Rented | $2,100 | 0.0% | -- |
| 03/20/2020 03/20/20 | For Rent | $2,100 | 0.0% | -- |
| 04/26/2013 04/26/13 | Sold | $254,175 | +0.8% | $67 / Sq Ft |
| 03/18/2013 03/18/13 | Pending | -- | -- | -- |
| 02/19/2013 02/19/13 | For Sale | $252,125 | -- | $66 / Sq Ft |
Tax History
| Year | Tax Paid | Tax Assessment Tax Assessment Total Assessment is a certain percentage of the fair market value that is determined by local assessors to be the total taxable value of land and additions on the property. | Land | Improvement |
|---|---|---|---|---|
| 2024 | $4,940 | $195,806 | $22,800 | $173,006 |
| 2023 | $4,094 | $185,730 | $18,800 | $166,930 |
| 2022 | $4,877 | $157,971 | $18,000 | $139,971 |
| 2021 | $4,238 | $134,422 | $17,000 | $117,422 |
| 2020 | $3,288 | $127,831 | $17,000 | $110,831 |
| 2019 | $3,369 | $135,958 | $17,000 | $118,958 |
| 2018 | $3,325 | $126,152 | $16,000 | $110,152 |
| 2017 | $3,177 | $122,718 | $16,320 | $106,398 |
| 2016 | $3,029 | $116,537 | $15,200 | $101,337 |
| 2015 | -- | $116,191 | $15,200 | $100,991 |
| 2014 | -- | $116,191 | $15,200 | $100,991 |
| 2013 | -- | $123,561 | $15,200 | $108,361 |
Mortgage History
| Date | Status | Loan Amount | Loan Type |
|---|---|---|---|
| Open | $431,650 | New Conventional | |
| Previous Owner | $358,388 | FHA | |
| Previous Owner | $262,562 | VA | |
| Previous Owner | $28,500 | New Conventional | |
| Previous Owner | $185,300 | New Conventional |
Deed History
| Date | Type | Sale Price | Title Company |
|---|---|---|---|
| Warranty Deed | $445,000 | -- | |
| Warranty Deed | $365,000 | -- | |
| Warranty Deed | $254,175 | -- | |
| Warranty Deed | $304,000 | -- | |
| Deed | -- | -- |
Similar Homes in Guyton, GA
Source: Savannah Multi-List Corporation
MLS Number: 270036
APN: 0416A-00000-279-000
- 158 Clover Point Cir
- 231 Cypress Creek Ln
- 119 Smithwick Trail
- 0 Hodgeville Rd Unit 327998
- 106 Liam Ct
- 220 Haisley Run
- 117 Cedar Ridge Dr
- 106 Cedar Ridge Dr
- 241 Haisley Run
- 243 Haisley Run
- 245 Haisley Run
- 247 Haisley Run
- 237 Haisley Run
- 239 Haisley Run
- 305 Kolic Helmey Rd
- 108 Zipperer Paddock
- 181 Kolic Helmey Rd
- 473 Kolic Helmey Rd
- 0 Kolic Helmey Rd Unit 329426
- 101 Coldbrook Cir

