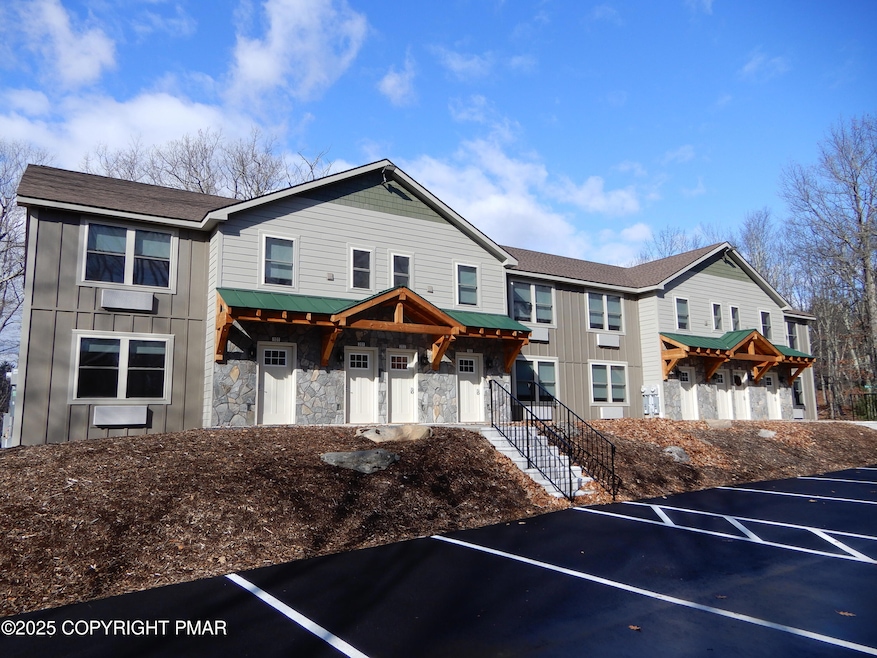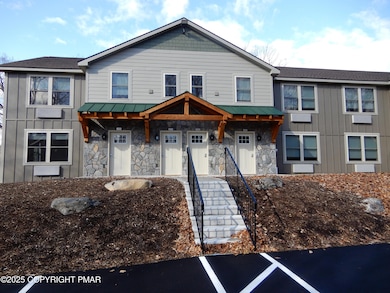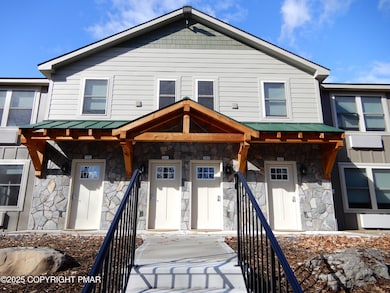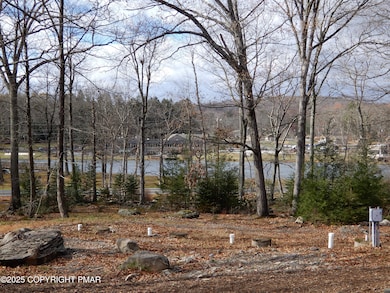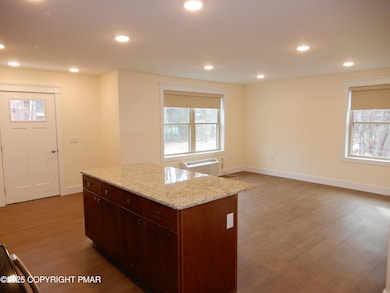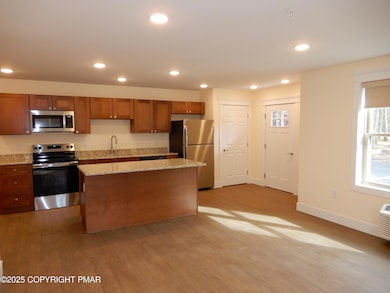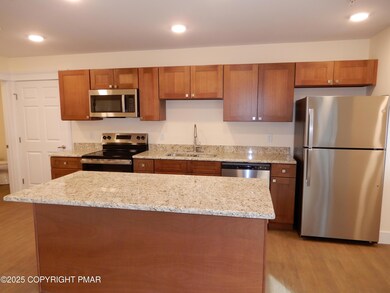101 Brook Village Ct Swiftwater, PA 18370
Highlights
- New Construction
- 21.01 Acre Lot
- Wooded Lot
- Pocono Mountain East High School Rated 9+
- Open Floorplan
- Traditional Architecture
About This Home
** New Luxury Apartments With ALL The Upgrades * Stainless Steel Appliances * Luxury Vinyl Plank Floors * Granite in Kitchen and Baths * In Apt Washer & Dryers ** 2 Bedrooms ** 1.5 Baths * Plenty of Kitchen Cabinets With Center Island Eating Area*** Central A/C & Heat * Recess Lighting Through Out the Apt * 2 parking Spaces * All on a Beautiful Wooded Setting no Traffic Noise * Plus a pond view * 980 Sf of Living Area * Close to Shopping, Skiing, Water Parks, Casino, Etc ****
Listing Agent
Realty Executives - Stroudsburg License #RS145588A Listed on: 11/15/2025

Condo Details
Home Type
- Condominium
Year Built
- Built in 2024 | New Construction
Lot Details
- Private Streets
- Wooded Lot
Home Design
- Traditional Architecture
- Entry on the 12th floor
- Asphalt Roof
Interior Spaces
- 980 Sq Ft Home
- 1-Story Property
- Open Floorplan
- Recessed Lighting
- Vinyl Clad Windows
- Living Room
- Crawl Space
- Property Views
Kitchen
- Eat-In Kitchen
- Electric Range
- Microwave
- Dishwasher
- Stainless Steel Appliances
- Kitchen Island
- Granite Countertops
Flooring
- Vinyl Plank
- Vinyl
Bedrooms and Bathrooms
- 2 Bedrooms
- Primary bathroom on main floor
Laundry
- Laundry in unit
- Dryer
- Washer
Parking
- Paved Parking
- 2 Open Parking Spaces
- Parking Lot
Utilities
- Ductless Heating Or Cooling System
- Heating Available
- 200+ Amp Service
- Well
- Electric Water Heater
- On Site Septic
Listing and Financial Details
- Security Deposit $4,000
- Property Available on 11/14/25
- $35 Application Fee
- Assessor Parcel Number 12.11.1.32-1
- $183 per year additional tax assessments
Community Details
Overview
- Application Fee Required
Pet Policy
- No Pets Allowed
Map
Source: Pocono Mountains Association of REALTORS®
MLS Number: PM-137261
- 38 Spring Dr 38 Dr
- 39 Spring Dr 39 Dr
- 1 Spring Dr
- 4 Spruce Dr
- 40 Spring Dr 40 Dr
- 9 Spruce Dr
- 3 Spruce Dr
- 52 Rock Ln
- 53 Rock Ln
- 85 Birch Rd
- 125 Ponder Ln
- 64 Laurel Loop
- 83 Laurel Loop
- 65 Laurel Loop
- 72 Laurel Loop
- 1241 Scotrun Dr
- 66 Laurel Loop
- 0 Resort Drive Lot 4 Unit PM-117736
- 0 Resort Drive Lot 5 Unit PM-117766
- 348 Summit Rd
- 5158 Spring Dr
- 1960 Route 611
- 1950 Pa-611
- 227 Image Dr
- 204 Wiscasset Rd
- 170 Eagle Pass
- 19 Ski Side Dr
- 130 Donaldson Rd
- 379 Linden Ct
- 371 Linden Ct
- 179 Hawthorne Ct Unit U179
- 107 Munch Dr Unit 201
- 31 Middle Village Way
- 142 Cross Country Ln
- 186 Sunbird Way
- 3181 Pennsylvania 715 Unit 1
- 40 Mountain Dr Unit 104
- 21 Mountain Dr Unit 101
- 1360 Clover Rd
- 2809 Route 611 Unit 201
