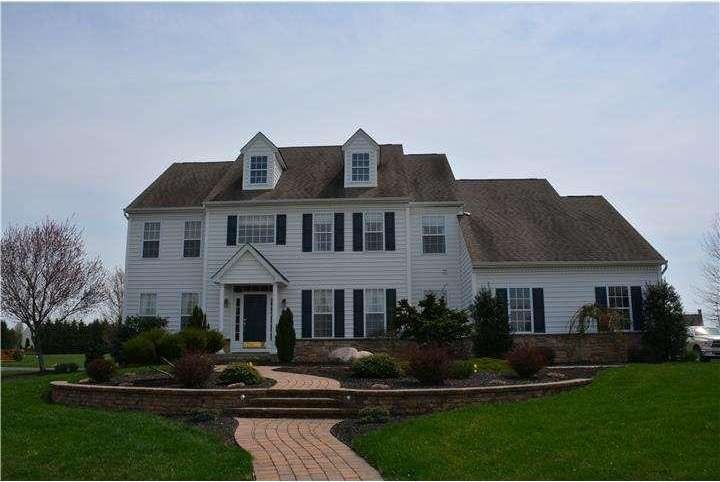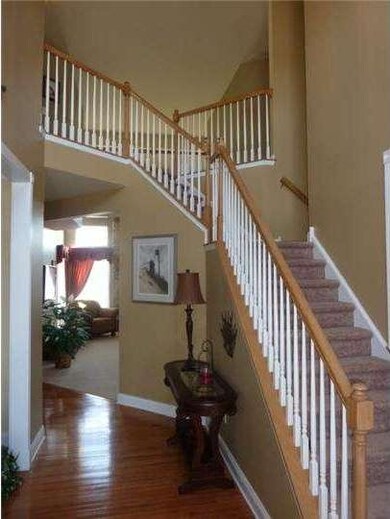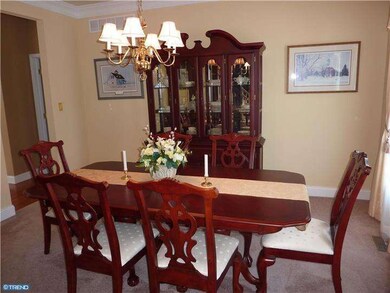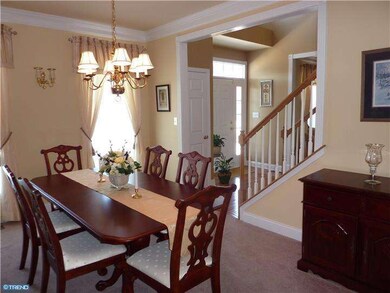
101 Brooks Ct Middletown, DE 19709
Odessa NeighborhoodEstimated Value: $681,288 - $738,000
Highlights
- Colonial Architecture
- Deck
- Porch
- Appoquinimink High School Rated A
- 1 Fireplace
- 3 Car Attached Garage
About This Home
As of August 2014Welcome to your new home. This Lifestyles built home is perfectly situated on a large corner lot and features an oversized side entry 3 car garage and a custom screened in porch. The owners spared no expense when it came to builder upgrades, updates and care. From the beautiful exterior hardscape and landscaping to the stunning features inside this home. The main level features a two story foyer with double staircase and stunning hardwoods. The living and dining rooms are generous in size. Off the garage you will find a mud/laundry room and powder room. The rear of the main floor offers plenty of light, a two story family room with a gas fireplace and a large eat in kitchen with center island. The first floor also offers an office and a second powder room. The second floor features 2 good sized bedrooms, a princess suite and an ample main bedroom with a large bathroom, walk in closet with custom organizer finishes and a heated unfinished storage room with endless possibilities. Put this one on your tour today. You won't be disappointed.
Home Details
Home Type
- Single Family
Est. Annual Taxes
- $3,367
Year Built
- Built in 2003
Lot Details
- 0.88 Acre Lot
- Property is in good condition
HOA Fees
- $25 Monthly HOA Fees
Parking
- 3 Car Attached Garage
- Driveway
Home Design
- Colonial Architecture
- Aluminum Siding
- Vinyl Siding
Interior Spaces
- 3,300 Sq Ft Home
- Property has 2 Levels
- 1 Fireplace
- Family Room
- Living Room
- Dining Room
- Unfinished Basement
- Basement Fills Entire Space Under The House
Kitchen
- Eat-In Kitchen
- Dishwasher
- Kitchen Island
Bedrooms and Bathrooms
- 4 Bedrooms
- En-Suite Primary Bedroom
- En-Suite Bathroom
- 5 Bathrooms
Laundry
- Laundry Room
- Laundry on main level
Home Security
- Home Security System
- Fire Sprinkler System
Outdoor Features
- Deck
- Porch
Schools
- Bunker Hill Elementary School
- Alfred G. Waters Middle School
- Appoquinimink High School
Utilities
- Forced Air Heating and Cooling System
- Heating System Uses Gas
- 200+ Amp Service
- Natural Gas Water Heater
- On Site Septic
Community Details
- Back Creek Subdivision
Listing and Financial Details
- Tax Lot 098
- Assessor Parcel Number 11-060.00-098
Ownership History
Purchase Details
Home Financials for this Owner
Home Financials are based on the most recent Mortgage that was taken out on this home.Purchase Details
Home Financials for this Owner
Home Financials are based on the most recent Mortgage that was taken out on this home.Purchase Details
Home Financials for this Owner
Home Financials are based on the most recent Mortgage that was taken out on this home.Similar Homes in Middletown, DE
Home Values in the Area
Average Home Value in this Area
Purchase History
| Date | Buyer | Sale Price | Title Company |
|---|---|---|---|
| Hecker Todd | $470,000 | None Available | |
| Henry William M | $367,320 | -- | |
| Wabc2 Venture Llc | $495,000 | -- |
Mortgage History
| Date | Status | Borrower | Loan Amount |
|---|---|---|---|
| Open | Hecker Todd | $339,000 | |
| Closed | Hecker Todd | $78,000 | |
| Closed | Hecker Todd A | $40,000 | |
| Closed | Hecker Todd | $376,000 | |
| Previous Owner | Henry William M | $371,500 | |
| Previous Owner | Henry William M | $381,500 | |
| Previous Owner | Henry William M | $325,000 | |
| Previous Owner | Henry William M | $285,000 | |
| Previous Owner | Wabc2 Venture Llc | $520,000 | |
| Closed | Wabc2 Venture Llc | $280,000 |
Property History
| Date | Event | Price | Change | Sq Ft Price |
|---|---|---|---|---|
| 08/22/2014 08/22/14 | Sold | $470,000 | -3.9% | $142 / Sq Ft |
| 06/03/2014 06/03/14 | Pending | -- | -- | -- |
| 04/09/2014 04/09/14 | Price Changed | $489,000 | -2.2% | $148 / Sq Ft |
| 02/19/2014 02/19/14 | For Sale | $500,000 | -- | $152 / Sq Ft |
Tax History Compared to Growth
Tax History
| Year | Tax Paid | Tax Assessment Tax Assessment Total Assessment is a certain percentage of the fair market value that is determined by local assessors to be the total taxable value of land and additions on the property. | Land | Improvement |
|---|---|---|---|---|
| 2024 | $5,544 | $128,100 | $13,300 | $114,800 |
| 2023 | $4,755 | $128,100 | $13,300 | $114,800 |
| 2022 | $4,768 | $128,100 | $13,300 | $114,800 |
| 2021 | $4,709 | $128,100 | $13,300 | $114,800 |
| 2020 | $4,657 | $128,100 | $13,300 | $114,800 |
| 2019 | $4,326 | $128,100 | $13,300 | $114,800 |
| 2018 | $4,185 | $128,100 | $13,300 | $114,800 |
| 2017 | $4,016 | $128,100 | $13,300 | $114,800 |
| 2016 | $3,655 | $128,100 | $13,300 | $114,800 |
| 2015 | -- | $128,100 | $13,300 | $114,800 |
| 2014 | $3,569 | $128,100 | $13,300 | $114,800 |
Agents Affiliated with this Home
-
David Sordelet

Seller's Agent in 2014
David Sordelet
Real Broker, LLC
(302) 530-0397
2 in this area
163 Total Sales
-
Iris Sordelet

Seller Co-Listing Agent in 2014
Iris Sordelet
Real Broker, LLC
(302) 593-1523
1 in this area
116 Total Sales
-
Team Freebery

Buyer's Agent in 2014
Team Freebery
EXP Realty, LLC
(302) 420-8606
3 in this area
226 Total Sales
Map
Source: Bright MLS
MLS Number: 1002811410
APN: 11-060.00-098
- 113 Anna Ct
- 114 Saint Augustine Ct
- 110 Lahinch Ct
- 122 Lahinch Ct
- 407 Crownleaf Dr
- 329 Bronzeleaf Dr W
- 316 Bronzeleaf Dr W
- 327 Bronzeleaf Dr W
- 9 Fredericksburg Dr
- 2314 Old Telegraph Rd
- 14 W Fairview Ave
- 42 Manassas Dr
- 6 Claddagh Ct
- 3 Buddy Blvd
- 269 Abbotsford Dr Unit PHILADELPHIAN GRAND
- 409 Crownleaf Dr
- 411 Crownleaf Dr
- 23 Buddy Blvd
- 274 Abbotsford Dr Unit PG21
- 402 Twinbrook Terrace
- 101 Brooks Ct
- 103 Brooks Ct
- 1 Brooks Ct
- 105 Cassina Dr
- 108 Brooks Dr
- 105 Brooks Ct
- 107 Brooks Dr
- 209 Sammons Pond Dr
- 107 Cassina Dr
- 106 Brooks Dr
- 211 Sammons Pond Dr
- 107 Brooks Ct
- 105 Brooks Dr
- 207 Sammons Pond Dr
- 104 Brooks Dr
- 213 Sammons Pond Dr
- 112 Cassina Dr
- 109 Brooks Ct
- 109 Cassina Dr
- 344 Clayton Manor Dr






