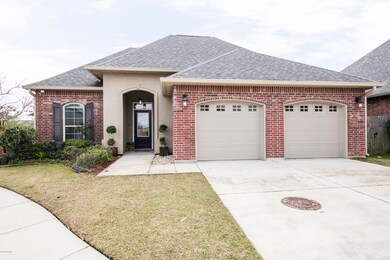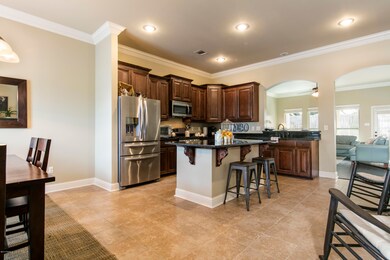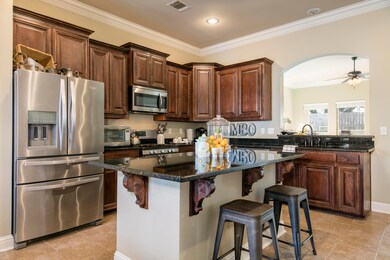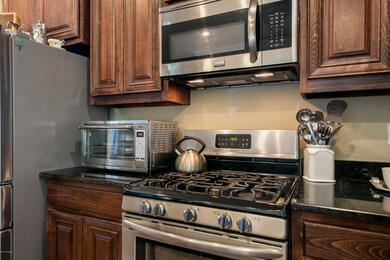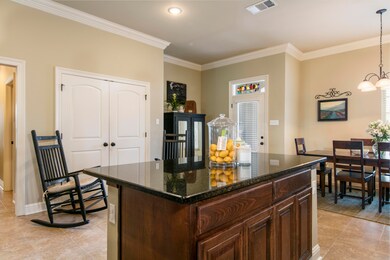
101 Brookview Place Lafayette, LA 70508
Pilette NeighborhoodEstimated Value: $237,509 - $254,000
Highlights
- Spa
- Contemporary Architecture
- High Ceiling
- L.J. Alleman Middle School Rated A-
- Wood Flooring
- Granite Countertops
About This Home
As of March 2019Welcome to 101 Brookview Place! This beautiful 3 bedroom, 2 full bath home is conveniently located in Fountainview subdivision, just off Kaliste Saloom and features a spacious 1770SF open floor plan. This home is PACKED with upgrades including wood floors in living ares, 3cm full slab granite countertops in kitchen and baths, custom Beachwood cabinets, stainless steel appliances, undercounter sinks, gas fireplace and a relaxing covered patio area. Looking for energy efficiency? You're covered with a tankless hot water heater, radiant barrier decking and loose fill fiberglass insulation in the attic, insulated garage doors, low e-3 double insulated windows, and bib insulation in walls. There are SO many perks in this gorgeous home! Schedule your private showing today!
Last Agent to Sell the Property
Keller Williams Realty Acadiana License #0995696246 Listed on: 01/24/2019

Co-Listed By
Wesley Hebert
Keller Williams Realty Acadiana
Home Details
Home Type
- Single Family
Est. Annual Taxes
- $343
Year Built
- 2014
Lot Details
- Lot Dimensions are 60 x 82 x 55 x 102
- Landscaped
- Level Lot
HOA Fees
- $15 Monthly HOA Fees
Parking
- 2 Car Garage
- Garage Door Opener
Home Design
- Contemporary Architecture
- Brick Exterior Construction
- Slab Foundation
- Frame Construction
- Composition Roof
- Stucco
Interior Spaces
- 1,770 Sq Ft Home
- 1-Story Property
- Built-In Features
- Crown Molding
- High Ceiling
- Ceiling Fan
- Ventless Fireplace
- Gas Log Fireplace
- Burglar Security System
- Washer and Electric Dryer Hookup
Kitchen
- Stove
- Microwave
- Dishwasher
- Granite Countertops
- Disposal
Flooring
- Wood
- Carpet
- Tile
Bedrooms and Bathrooms
- 3 Bedrooms
- Walk-In Closet
- 2 Full Bathrooms
- Spa Bath
- Separate Shower
Outdoor Features
- Spa
- Covered patio or porch
- Exterior Lighting
Schools
- Drexel Elementary School
- Paul Breaux Middle School
- Comeaux High School
Utilities
- Central Heating and Cooling System
- Heating System Uses Natural Gas
- Cable TV Available
Community Details
- Association fees include repairs/maintenance
- Fountain View Subdivision
Listing and Financial Details
- Tax Lot 64
Ownership History
Purchase Details
Home Financials for this Owner
Home Financials are based on the most recent Mortgage that was taken out on this home.Purchase Details
Home Financials for this Owner
Home Financials are based on the most recent Mortgage that was taken out on this home.Similar Homes in Lafayette, LA
Home Values in the Area
Average Home Value in this Area
Purchase History
| Date | Buyer | Sale Price | Title Company |
|---|---|---|---|
| Granger Johnny | $213,000 | Standard Title | |
| Goulas Tony J | $193,900 | None Available |
Mortgage History
| Date | Status | Borrower | Loan Amount |
|---|---|---|---|
| Open | Granger Johnny | $120,600 | |
| Previous Owner | Goulas Tony J | $143,900 |
Property History
| Date | Event | Price | Change | Sq Ft Price |
|---|---|---|---|---|
| 03/15/2019 03/15/19 | Sold | -- | -- | -- |
| 02/01/2019 02/01/19 | Pending | -- | -- | -- |
| 01/24/2019 01/24/19 | For Sale | $225,000 | +16.0% | $127 / Sq Ft |
| 07/29/2014 07/29/14 | Sold | -- | -- | -- |
| 03/13/2014 03/13/14 | Pending | -- | -- | -- |
| 03/13/2014 03/13/14 | For Sale | $193,900 | -- | $110 / Sq Ft |
Tax History Compared to Growth
Tax History
| Year | Tax Paid | Tax Assessment Tax Assessment Total Assessment is a certain percentage of the fair market value that is determined by local assessors to be the total taxable value of land and additions on the property. | Land | Improvement |
|---|---|---|---|---|
| 2024 | $343 | $18,503 | $3,616 | $14,887 |
| 2023 | $343 | $18,503 | $3,616 | $14,887 |
| 2022 | $1,936 | $18,503 | $3,616 | $14,887 |
| 2021 | $1,943 | $18,503 | $3,616 | $14,887 |
| 2020 | $1,936 | $18,503 | $3,616 | $14,887 |
| 2019 | $289 | $18,503 | $3,616 | $14,887 |
| 2018 | $1,256 | $18,503 | $3,616 | $14,887 |
| 2017 | $1,255 | $18,503 | $3,616 | $14,887 |
| 2015 | $1,255 | $18,504 | $4,400 | $14,104 |
| 2013 | -- | $4,400 | $4,400 | $0 |
Agents Affiliated with this Home
-
Brian Sonnier

Seller's Agent in 2019
Brian Sonnier
Keller Williams Realty Acadiana
(337) 573-9555
2 in this area
52 Total Sales
-
W
Seller Co-Listing Agent in 2019
Wesley Hebert
Keller Williams Realty Acadiana
-
Joan Beduze

Buyer's Agent in 2019
Joan Beduze
Keller Williams Realty Acadiana
(337) 739-7801
1 in this area
30 Total Sales
-
T
Seller's Agent in 2014
Tiffany McGinty
Stone Ridge Real Estate
-
R
Buyer's Agent in 2014
Reba Crochet
Cornerstone Realty
Map
Source: REALTOR® Association of Acadiana
MLS Number: 19000815
APN: 6143750
- 313 Rosemary Place
- Tbd Hugh Wallis Rd S
- 1208 Hugh Wallis Rd S
- 305 E S College Extension
- 531 Esplanade St
- 319 Rue de Commerce St
- 112 Hardwood Dr
- 211 Sage Glenn Ln
- 147 Teche Dr
- 116 Keller St
- 2000 S College Rd
- 121 Miller St
- 2301 W Pinhook Rd
- 126 Teche Dr
- 3701 W Pinhook Rd
- 3734 W Pinhook Rd
- 1926 W Pinhook Rd
- 211 Wildwood Dr
- 105 Teche Dr
- 207 Beverly Dr
- 101 Brookview Place
- 103 Brookview Place
- 105 Brookview Place
- 319 Rosemary Place
- 100 Brookview Place
- 107 Brookview Place
- 102 Brookview Place
- 104 Brookview Place
- 317 Rosemary Place
- 212 Shady Ridge Ln
- 315 Rosemary Place
- 101 Shady Ridge Ln
- 103 Shady Ridge Ln
- 105 Shady Ridge Ln
- 210 Shady Ridge Ln
- 311 Rosemary Place
- 208 Shady Ridge Ln
- 206 Shady Ridge Ln
- 309 Rosemary Place
- 204 Shady Ridge Ln

