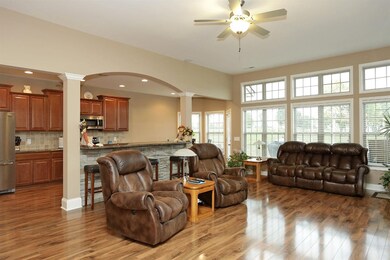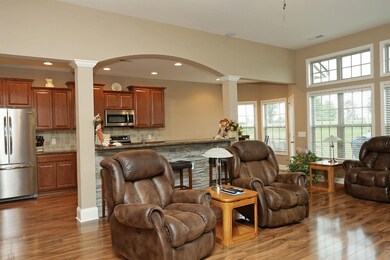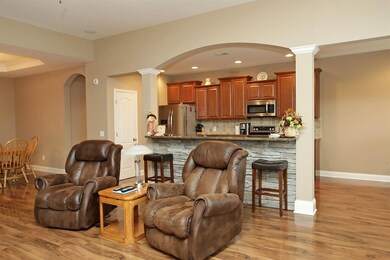
101 Bueno Crossing Georgetown, KY 40324
Southeast Scott County NeighborhoodEstimated Value: $371,000 - $408,000
Highlights
- Home Theater
- Wood Flooring
- No HOA
- 0.67 Acre Lot
- Attic
- 2 Car Attached Garage
About This Home
As of April 2016Owners Want Offers! Better than new, 2 year old, ranch home (Manhattan Expanded plan) located in Pleasant Valley Subdivision on probably the largest lot in the subdivision. This home offers an open floor plan with spacious family room offering beautiful flooring and cozy fireplace for those cooler days and nights; open to the sunny kitchen with upgraded cabinets, appliances and nice counter tops leading to the mudroom/utility area with folding table and sunny breakfast area with bay windows. Luxurious Master Bedroom located off the Family Room offers a roomy walk in closet, linen storage and impressive bath with garden tub and seperate shower. Whole house offers tall ceilings, large additional bedrooms & plenty of storage inlcuding attic accessed by pull down stairs and floored area. Outside you will find a huge patio area and nice sized storage building on a well located lot right off US 62 and only a few minutes to Toyota, I-75 and shopping. Don't miss out!
Last Agent to Sell the Property
Rector Hayden Realtors License #202843 Listed on: 09/30/2015

Home Details
Home Type
- Single Family
Est. Annual Taxes
- $2,845
Year Built
- Built in 2013
Lot Details
- 0.67 Acre Lot
Parking
- 2 Car Attached Garage
- Garage Door Opener
Home Design
- Brick Veneer
- Slab Foundation
- Dimensional Roof
- Vinyl Siding
Interior Spaces
- 2,018 Sq Ft Home
- 1-Story Property
- Ceiling Fan
- Ventless Fireplace
- Gas Log Fireplace
- Insulated Windows
- Blinds
- Window Screens
- Insulated Doors
- Entrance Foyer
- Family Room
- Living Room with Fireplace
- Dining Room
- Home Theater
- Utility Room
- Attic Floors
- Security System Leased
Kitchen
- Oven or Range
- Microwave
- Dishwasher
- Disposal
Flooring
- Wood
- Carpet
- Laminate
- Tile
- Vinyl
Bedrooms and Bathrooms
- 3 Bedrooms
- Walk-In Closet
- 2 Full Bathrooms
Laundry
- Laundry on main level
- Washer and Gas Dryer Hookup
Outdoor Features
- Patio
- Shed
- Storage Shed
Schools
- Eastern Elementary School
- Royal Spring Middle School
- Not Applicable Middle School
- Scott Co High School
Utilities
- Cooling Available
- Heat Pump System
- Underground Utilities
- Electric Water Heater
Community Details
- No Home Owners Association
- Pleasant Valley Subdivision
Listing and Financial Details
- Assessor Parcel Number 187-40-038.000
Ownership History
Purchase Details
Home Financials for this Owner
Home Financials are based on the most recent Mortgage that was taken out on this home.Purchase Details
Home Financials for this Owner
Home Financials are based on the most recent Mortgage that was taken out on this home.Similar Homes in Georgetown, KY
Home Values in the Area
Average Home Value in this Area
Purchase History
| Date | Buyer | Sale Price | Title Company |
|---|---|---|---|
| Souder Kelly J | $250,000 | Attorney | |
| Darnell David L | $205,394 | Bluegrass Land Title Llc | |
| Ball Homes Llc | $12,500 | Bluegrass Land Title Llc |
Mortgage History
| Date | Status | Borrower | Loan Amount |
|---|---|---|---|
| Open | Souder Kelly J | $200,000 | |
| Previous Owner | Ball Homes Llc | $195,124 |
Property History
| Date | Event | Price | Change | Sq Ft Price |
|---|---|---|---|---|
| 04/29/2016 04/29/16 | Sold | $250,000 | 0.0% | $124 / Sq Ft |
| 02/23/2016 02/23/16 | Pending | -- | -- | -- |
| 09/29/2015 09/29/15 | For Sale | $250,000 | +21.7% | $124 / Sq Ft |
| 08/01/2013 08/01/13 | Sold | $205,394 | 0.0% | $102 / Sq Ft |
| 11/27/2012 11/27/12 | Pending | -- | -- | -- |
| 11/27/2012 11/27/12 | For Sale | $205,394 | -- | $102 / Sq Ft |
Tax History Compared to Growth
Tax History
| Year | Tax Paid | Tax Assessment Tax Assessment Total Assessment is a certain percentage of the fair market value that is determined by local assessors to be the total taxable value of land and additions on the property. | Land | Improvement |
|---|---|---|---|---|
| 2024 | $2,845 | $316,400 | $0 | $0 |
| 2023 | $2,676 | $295,100 | $55,000 | $240,100 |
| 2022 | $2,199 | $258,600 | $42,000 | $216,600 |
| 2021 | $2,391 | $253,800 | $42,000 | $211,800 |
| 2020 | $2,148 | $250,000 | $42,000 | $208,000 |
| 2019 | $2,182 | $250,000 | $0 | $0 |
| 2018 | $2,170 | $250,000 | $0 | $0 |
| 2017 | $2,180 | $250,000 | $0 | $0 |
| 2016 | $1,654 | $205,384 | $0 | $0 |
| 2015 | $1,643 | $205,400 | $0 | $0 |
| 2014 | $1,703 | $205,394 | $0 | $0 |
| 2011 | $14 | $22,000 | $0 | $0 |
Agents Affiliated with this Home
-
Alma Hopkins

Seller's Agent in 2016
Alma Hopkins
Rector Hayden Realtors
(859) 608-2003
12 in this area
116 Total Sales
-
E
Seller's Agent in 2013
Erin Raymond
Milestone Realty Consultants
Map
Source: ImagineMLS (Bluegrass REALTORS®)
MLS Number: 1521481
APN: 187-40-038.000
- 133 Mcintosh Park
- 127 Meadow Lark Trail
- 129 Meadow Lark Trail
- 131 Meadow Lark Trail
- 134 Chickadee Trail
- 133 Meadow Lark Trail
- 151 Brittany Ln
- 131 Chickadee Trail
- 135 Chickadee Trail
- 121 Chickadee Trail
- 129 Chickadee Trail
- 102 Nuthatch Trail
- 100 Nuthatch Trail
- 115 Chickadee Trail
- 102 Ibis Cir
- 111 Mcintosh Park
- 134 Peaceful Landing
- 105 Ibis Cir
- 104 Ibis Cir
- 140 Peaceful Landing
- 101 Bueno Crossing
- 103 Bueno Crossing
- 105 Bueno Crossing
- 107 Bueno Crossing
- 14 Bueno Crossing
- 102 Bueno Crossing
- 100 Bueno Crossing
- 110 Tundra Hill Ct
- 106 Tundra Hill Ct
- 109 Bueno Crossing
- 104 Bueno Crossing
- 106 Bueno Crossing
- 104 Tundra Hill Ct
- 111 Bueno Crossing
- 111 Tundra Hill Ct
- 112 Dove Run Cir Unit 7
- 112 Dove Run Cir
- 110 Bueno Crossing
- 102 Tundra Hill Ct
- 112 Bueno Crossing






