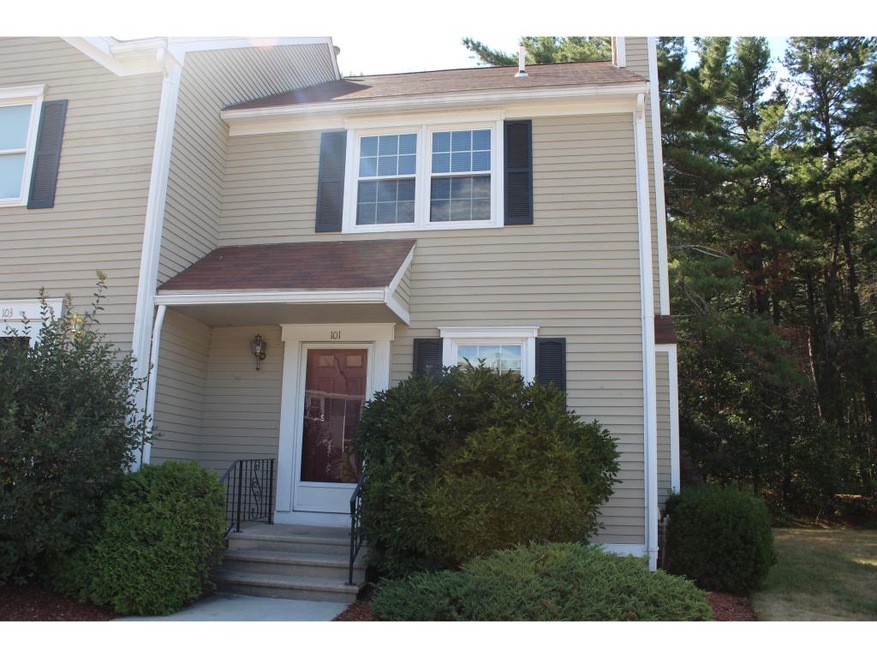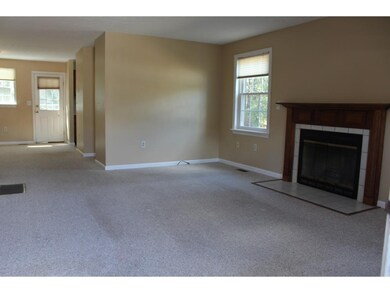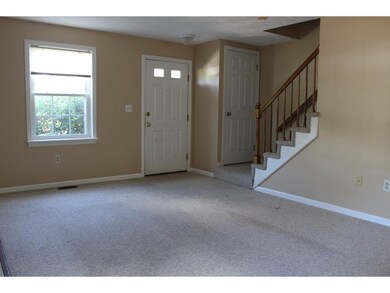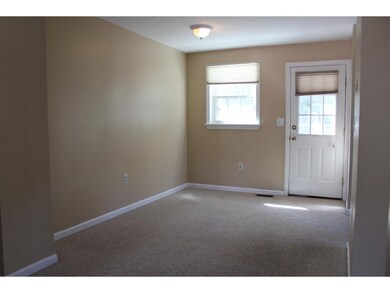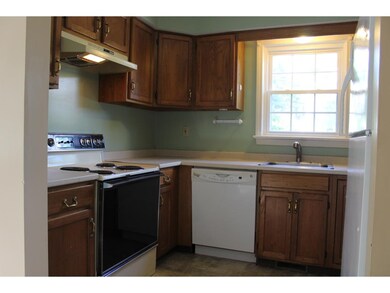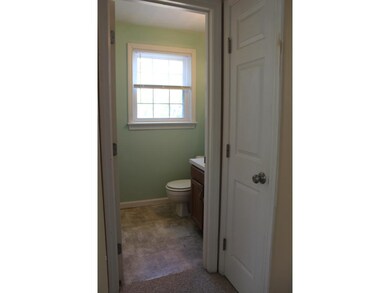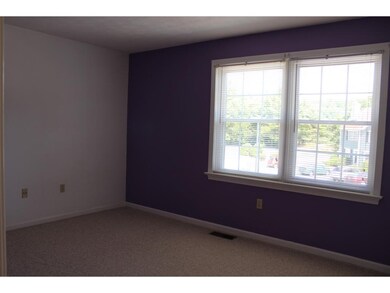
101 Cadogan Way Unit UDD285 Nashua, NH 03062
Southwest Nashua NeighborhoodAbout This Home
As of September 2016Welcome to this spacious END UNIT home in the beautiful Meadowview Estates and just minutes to the highly desirable Bicentennial School district. Walk right into the spacious open concept living room with a wood burning fireplace, which leads to the ample dining room, kitchen and outside to your deck; itâs the perfect entertaining space! The upstairs offers 2 large bedrooms with great closet space and 2 baths including the master bath! In the finished basement youâll have more space to make into your dream game room, media room, or den. This home is the perfect blank slate to customize to your desire and taste. Make sure not to miss it!
Last Agent to Sell the Property
The Menard Team
Keller Williams Gateway Realty Listed on: 08/04/2016
Property Details
Home Type
Condominium
Est. Annual Taxes
$5,655
Year Built
1988
Lot Details
0
Listing Details
- Status Detail: Closed
- Flood Zone: Unknown
- Units per Building: 6
- Construction: Existing
- Total Stories: 3
- Special Features: None
- Property Sub Type: Condos
- Stories: 3
- Year Built: 1988
Interior Features
- Appliances: Dishwasher, Dryer, Exhaust Hood, Range - Electric, Refrigerator, Washer
- Equipment: Smoke Detector
- Features Accessibility: 1st Floor 1/2 Bathroom, 1st Floor Hrd Surfce Flr, 1st Floor Low-Pile Carpet, Access Common Use Areas
- Features Interior: Blinds, Fireplace - Wood, Fireplaces - 1, Laundry Hook-ups, Living/Dining, Master BR w/ BA, Walk-in Pantry, Window Treatment
- Total Bedrooms: 2
- Flooring: Carpet, Laminate, Vinyl
- Total Bathrooms: 3
- Half Bathrooms: 1
- Full Bathrooms: 2
- Basement: Yes
- Basement Access Type: Interior
- Basement Description: Bulkhead, Finished, Full
- Room 1: Kitchen, 7 x 9, On Level: 1
- Room 2: Dining Room, 13.5 x 9.5, On Level: 1
- Room 3: Living Room, 22 x 13.4, On Level: 1
- Room 6: Utility Room, On Level: Basement
- Room 7: Master Bedroom, 10.8 x 14.7, On Level: 2
- Room 8: Bedroom, 10.3 x 13.6, On Level: 2
- Room 13: Other, 31 x 13.5, On Level: Basement
- Room 16: Bath - Full, On Level: 2
- Room 17: Bath - Full, On Level: 2
- Room 18: Bath - 1/2, On Level: 1
- Sq Ft - Apx Finished AG: 1224
- Sq Ft - Apx Finished BG: 400
- Sq Ft - Apx Total BG: 450
- Sq Ft - Apx Total Finished: 1624
- Sq Ft - Apx Unfinished BG: 50
Exterior Features
- Driveway: Common/Shared, Paved
- Exterior: Wood
- Foundation: Concrete
- Roads: Association, Cul-de-Sac
- Roof: Shingle - Other
- Features Exterior: Deck, Playground
Garage/Parking
- Parking: Parking Spaces 2
- Garage Description: Unassigned, Visitor
Utilities
- Electric: Circuit Breaker(s)
- Sewer: Public
- Water: Public
- Water Heater: Gas - Natural
- Heating Fuel: Gas - Natural
- Heating: Hot Air
- Cooling: Central AC
Condo/Co-op/Association
- Amenities: Club House, Playground, Pool - Outdoor, Snow Removal, Tennis Court, Trash
- Restrictions: Pets - Allowed, Pets - Cats Allowed, Pets - Dogs Allowed
- Fee: 274
- Condo Name: Meadowview Estates
- Fee Includes Legacy: Landscaping, Plowing, Trash
Schools
- School District: Nashua School District
- Elementary School: Bicentennial Elementary School
- Middle School: Fairgrounds Middle School
- High School: Nashua High School South
Lot Info
- Lot Description: Condo Development
- Zoning: R18
Ownership History
Purchase Details
Home Financials for this Owner
Home Financials are based on the most recent Mortgage that was taken out on this home.Purchase Details
Similar Homes in Nashua, NH
Home Values in the Area
Average Home Value in this Area
Purchase History
| Date | Type | Sale Price | Title Company |
|---|---|---|---|
| Warranty Deed | $200,000 | -- | |
| Deed | $88,000 | -- |
Mortgage History
| Date | Status | Loan Amount | Loan Type |
|---|---|---|---|
| Open | $160,000 | Purchase Money Mortgage | |
| Previous Owner | $98,662 | Unknown | |
| Previous Owner | $100,000 | Unknown |
Property History
| Date | Event | Price | Change | Sq Ft Price |
|---|---|---|---|---|
| 01/28/2019 01/28/19 | Rented | $1,800 | 0.0% | -- |
| 01/16/2019 01/16/19 | Under Contract | -- | -- | -- |
| 01/12/2019 01/12/19 | For Rent | $1,800 | 0.0% | -- |
| 01/09/2019 01/09/19 | Under Contract | -- | -- | -- |
| 01/04/2019 01/04/19 | For Rent | $1,800 | 0.0% | -- |
| 02/10/2017 02/10/17 | Rented | $1,800 | 0.0% | -- |
| 02/06/2017 02/06/17 | Under Contract | -- | -- | -- |
| 01/11/2017 01/11/17 | For Rent | $1,800 | 0.0% | -- |
| 09/22/2016 09/22/16 | Sold | $200,000 | 0.0% | $123 / Sq Ft |
| 08/10/2016 08/10/16 | Pending | -- | -- | -- |
| 08/04/2016 08/04/16 | For Sale | $200,000 | -- | $123 / Sq Ft |
Tax History Compared to Growth
Tax History
| Year | Tax Paid | Tax Assessment Tax Assessment Total Assessment is a certain percentage of the fair market value that is determined by local assessors to be the total taxable value of land and additions on the property. | Land | Improvement |
|---|---|---|---|---|
| 2023 | $5,655 | $310,200 | $0 | $310,200 |
| 2022 | $5,605 | $310,200 | $0 | $310,200 |
| 2021 | $4,909 | $211,400 | $0 | $211,400 |
| 2020 | $4,780 | $211,400 | $0 | $211,400 |
| 2019 | $4,600 | $211,400 | $0 | $211,400 |
| 2018 | $4,484 | $211,400 | $0 | $211,400 |
| 2017 | $4,508 | $174,800 | $0 | $174,800 |
| 2016 | $4,239 | $169,100 | $0 | $169,100 |
| 2015 | $4,148 | $169,100 | $0 | $169,100 |
| 2014 | $4,067 | $169,100 | $0 | $169,100 |
Agents Affiliated with this Home
-

Seller's Agent in 2019
Lydia Foley
Purple Finch Properties
(603) 670-4996
6 in this area
158 Total Sales
-
T
Seller's Agent in 2016
The Menard Team
Keller Williams Gateway Realty
-
V
Seller Co-Listing Agent in 2016
Vanessa Rodriguez
Keller Williams Realty-Metropolitan
(603) 232-8282
1 Total Sale
Map
Source: PrimeMLS
MLS Number: 4508344
APN: NASH-000000-002392-D000028B
- 4 Doucet Ave Unit The Scout
- 7 Doucet Ave
- 65 Wilderness Dr
- 58 Wilderness Dr
- 52 Wilderness Dr
- 75 Wilderness Dr
- 50 Wilderness Dr
- 1 Wilderness Dr
- 46 Wilderness Dr
- 48 Wilderness Dr Unit The Star
- 63 Wilderness Dr Unit Derby 2
- 3 Doucet Ave Unit The Cub
- 67 Wilderness Dr Unit The Cub
- 1 Doucet Ave
- 5 Doucet Ave
- 60 Barrington Ave
- 38 Georgetown Dr
- 57 Green Heron Ln Unit U65
- 16 Mountain Laurels Dr Unit 303
- 16 Mountain Laurels Dr Unit 402
