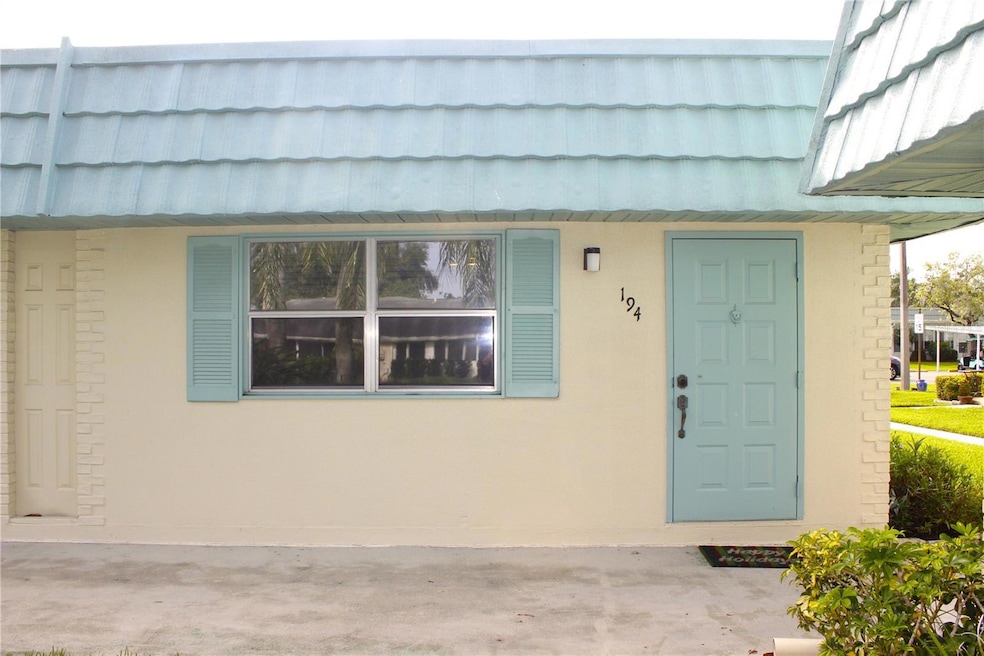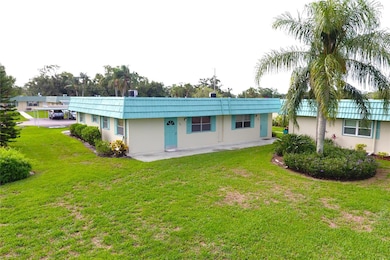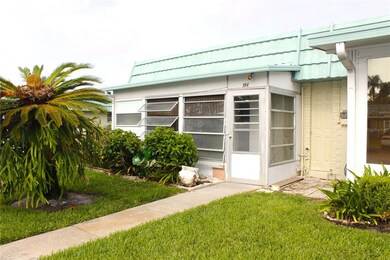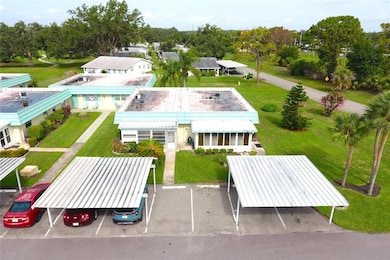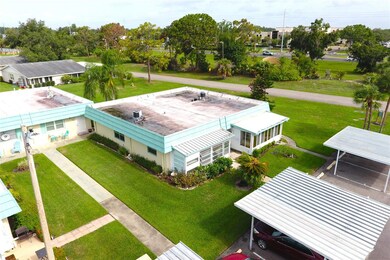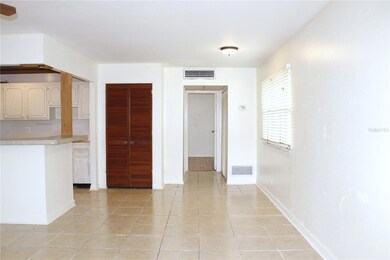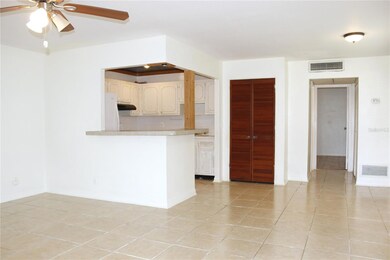
101 Cambridge Trail Unit 194 Sun City Center, FL 33573
Estimated payment $1,223/month
Highlights
- Golf Course Community
- Senior Community
- Open Floorplan
- Fitness Center
- Gated Community
- Clubhouse
About This Home
Steps from the North Clubhouse, this private and peaceful condo (1/1.5) offers truly maintenance-free living in one of Florida’s premier 55+ communities. Uniquely designed, it features a built-in pantry, extra storage, and even a dedicated workshop—perfect for hobbies or DIY projects.The HOA fees cover a wide range of services and amenities: 24-hour gated security, premium cable, high-speed Internet, water, sewer, trash, pest control, exterior and grounds maintenance, building insurance, escrow reserves, and access to all community facilities.Located in the highly desirable Kings Point, a resort-style community, residents enjoy two stunning clubhouses, an 850-seat Veterans Theater, six heated pools, two hot tubs, a luxurious spa, tennis courts, three golf courses, billiards, pickleball, and state-of-the-art fitness centers. Over 200 social and sports clubs ensure there's always something to do.Conveniently accessible by golf cart, you’ll find doctors, hospitals, shopping, banking, and dining just minutes away. And with world-class beaches, fishing, Tampa’s cruise port, and even Disney World nearby, Kings Point truly offers the best of Florida living!
Listing Agent
PARADISE REALTY AND INVESTMENT Brokerage Phone: 954-225-0118 License #3415501 Listed on: 06/10/2025
Co-Listing Agent
PARADISE REALTY AND INVESTMENT Brokerage Phone: 954-225-0118 License #3276069
Property Details
Home Type
- Condominium
Est. Annual Taxes
- $521
Year Built
- Built in 1973
Lot Details
- West Facing Home
- Mature Landscaping
- Corner Lot
- Level Lot
- Irrigation Equipment
- Landscaped with Trees
HOA Fees
- $600 Monthly HOA Fees
Home Design
- Slab Foundation
- Shingle Roof
- Block Exterior
- Stucco
Interior Spaces
- 800 Sq Ft Home
- 1-Story Property
- Open Floorplan
- Ceiling Fan
- Blinds
- Sliding Doors
- Combination Dining and Living Room
- Security Gate
Kitchen
- Range
- Recirculated Exhaust Fan
- Microwave
- Ice Maker
- Dishwasher
- Disposal
Flooring
- Concrete
- Ceramic Tile
Bedrooms and Bathrooms
- 1 Bedroom
Laundry
- Laundry Located Outside
- Dryer
- Washer
Parking
- 1 Carport Space
- Assigned Parking
Accessible Home Design
- Wheelchair Access
Outdoor Features
- Covered patio or porch
- Exterior Lighting
- Rain Gutters
Location
- Property is near public transit
- Property is near a golf course
Utilities
- Central Heating and Cooling System
- Heat Pump System
- Thermostat
- Electric Water Heater
- High Speed Internet
- Cable TV Available
Listing and Financial Details
- Home warranty included in the sale of the property
- Visit Down Payment Resource Website
- Tax Lot 00194
- Assessor Parcel Number U-12-32-19-1X3-000000-00194.0
Community Details
Overview
- Senior Community
- Association fees include 24-Hour Guard, cable TV, common area taxes, pool, escrow reserves fund, fidelity bond, insurance, internet, maintenance structure, ground maintenance, management, pest control, private road, recreational facilities, security, sewer, trash, water
- Stacey Taracek Association, Phone Number (813) 296-7491
- Cambridge I Condos
- Cambridge I Condominium Unit Number 194 Type A 3.7 Subdivision
- On-Site Maintenance
- Association Owns Recreation Facilities
- The community has rules related to deed restrictions, allowable golf cart usage in the community
- Community features wheelchair access
- Handicap Modified Features In Community
Amenities
- Sauna
- Clubhouse
- Laundry Facilities
Recreation
- Golf Course Community
- Tennis Courts
- Pickleball Courts
- Recreation Facilities
- Shuffleboard Court
- Fitness Center
- Community Pool
- Community Spa
Pet Policy
- No Pets Allowed
Security
- Security Service
- Gated Community
- Fire and Smoke Detector
Map
Home Values in the Area
Average Home Value in this Area
Tax History
| Year | Tax Paid | Tax Assessment Tax Assessment Total Assessment is a certain percentage of the fair market value that is determined by local assessors to be the total taxable value of land and additions on the property. | Land | Improvement |
|---|---|---|---|---|
| 2024 | $521 | $61,024 | -- | -- |
| 2023 | $513 | $59,247 | $0 | $0 |
| 2022 | $506 | $57,521 | $0 | $0 |
| 2021 | $507 | $55,846 | $100 | $55,746 |
| 2020 | $968 | $48,568 | $100 | $48,468 |
| 2019 | $316 | $37,333 | $0 | $0 |
| 2018 | $300 | $36,637 | $0 | $0 |
| 2017 | $285 | $35,883 | $0 | $0 |
| 2016 | $612 | $27,675 | $0 | $0 |
| 2015 | $563 | $25,159 | $0 | $0 |
| 2014 | $424 | $18,305 | $0 | $0 |
| 2013 | -- | $15,794 | $0 | $0 |
Property History
| Date | Event | Price | Change | Sq Ft Price |
|---|---|---|---|---|
| 06/10/2025 06/10/25 | For Sale | $105,000 | +75.0% | $131 / Sq Ft |
| 08/14/2020 08/14/20 | Sold | $60,000 | -9.4% | $75 / Sq Ft |
| 07/14/2020 07/14/20 | Pending | -- | -- | -- |
| 07/06/2020 07/06/20 | Price Changed | $66,250 | -0.4% | $83 / Sq Ft |
| 06/24/2020 06/24/20 | Price Changed | $66,500 | -2.1% | $83 / Sq Ft |
| 06/03/2020 06/03/20 | For Sale | $67,900 | +4.5% | $85 / Sq Ft |
| 10/21/2019 10/21/19 | Sold | $65,000 | -7.1% | $81 / Sq Ft |
| 09/06/2019 09/06/19 | Pending | -- | -- | -- |
| 09/06/2019 09/06/19 | For Sale | $70,000 | -- | $88 / Sq Ft |
Purchase History
| Date | Type | Sale Price | Title Company |
|---|---|---|---|
| Warranty Deed | $60,000 | First American Title Ins Co | |
| Warranty Deed | $65,000 | First American Title Ins Co | |
| Warranty Deed | $33,000 | Hillsborough Title Llc | |
| Public Action Common In Florida Clerks Tax Deed Or Tax Deeds Or Property Sold For Taxes | $17,500 | None Available | |
| Public Action Common In Florida Clerks Tax Deed Or Tax Deeds Or Property Sold For Taxes | $17,500 | None Available | |
| Quit Claim Deed | -- | Attorney | |
| Quit Claim Deed | -- | Attorney | |
| Trustee Deed | -- | None Available | |
| Warranty Deed | $72,000 | First Fidelity Title Inc | |
| Personal Reps Deed | $31,500 | -- |
Mortgage History
| Date | Status | Loan Amount | Loan Type |
|---|---|---|---|
| Previous Owner | $67,925 | Fannie Mae Freddie Mac | |
| Previous Owner | $25,200 | New Conventional |
Similar Homes in Sun City Center, FL
Source: Stellar MLS
MLS Number: TB8395504
APN: U-12-32-19-1X3-000000-00194.0
- 101 Cambridge Trail Unit 212
- 101 Cambridge Trail Unit 205
- 102 Cambridge Trail Unit 230
- 102 Cambridge Trail Unit 229
- 102 Cambridge Trail Unit 225
- 2202 Clubhouse Dr Unit 174
- 2202 Clubhouse Dr Unit 173
- 205 Andover Place N Unit 110
- 1810 Haverford Ave
- 206 Andover Place N Unit 96
- 1809 Haverford Ave
- 301 Andover Place S Unit 175
- 1905 Canterbury Ln Unit 6
- 1905 Canterbury Ln Unit 17
- 1908 Canterbury Ln Unit 25
- 302 Canton Ct Unit 54
- 302 Canton Ct Unit 56
- 302 Andover Place S Unit 156
- 301 Kings Blvd Unit 130
- 2222 Greenhaven Dr
- 206 Andover Place N Unit 77
- 1908 Canterbury Ln Unit 26
- 1902 Andover St Unit 200
- 1903 Canterbury Ln Unit 24
- 1802 Bedford Terrace Unit H170
- 403 Finchley Ct Unit B
- 322 Kelsey Way Unit 6
- 1719 Council Dr Unit 9
- 1814 Foxhunt Dr Unit A
- 1521 Council Dr
- 2248 Greenwich Dr Unit 64
- 3778 Maxwell Park Dr
- 1012 N Pebble Beach Blvd
- 633 Tremont Greens Ln Unit 16
- 1514 Bunker Hill Dr
- 1309 Warwick Ct
- 1308 Burbank Ct Unit 10
- 1014 Warwick Ct
- 736 McCallister Ave
- 609 Lively Dr Unit B
