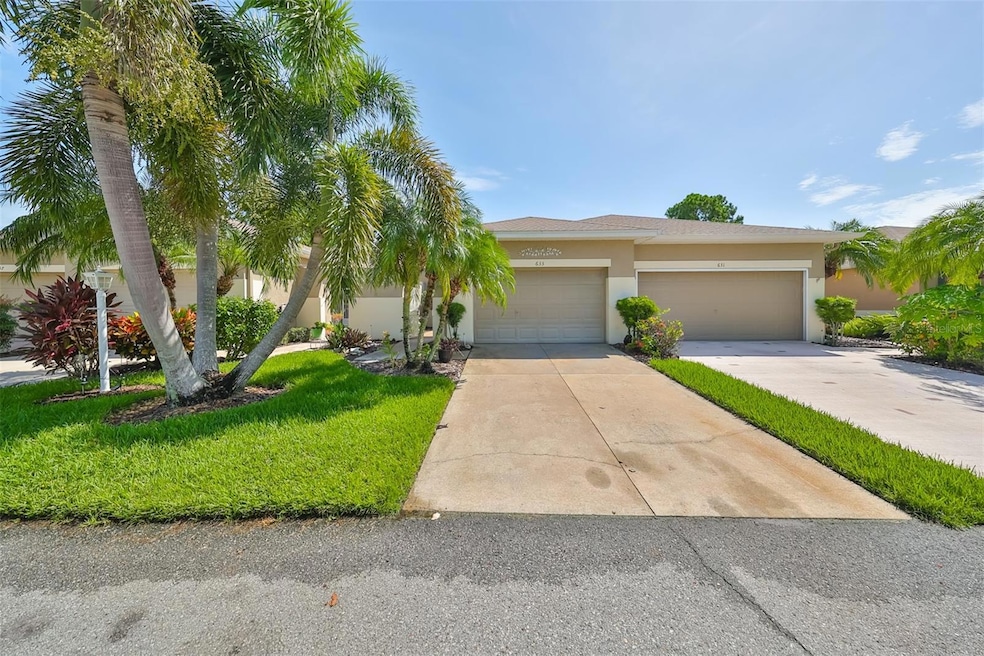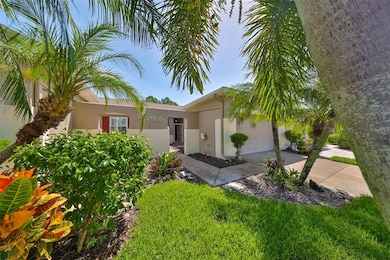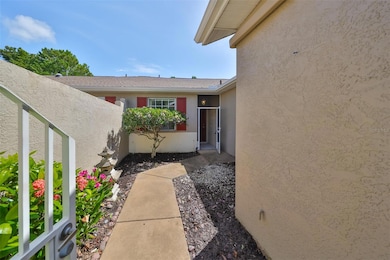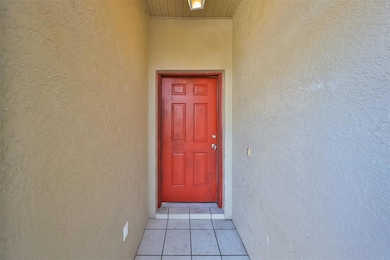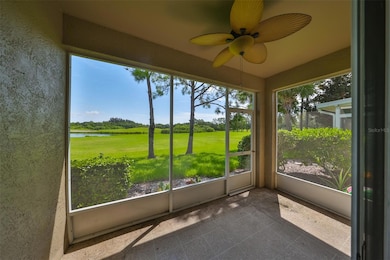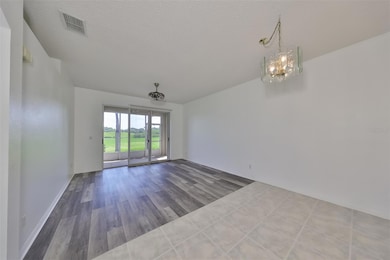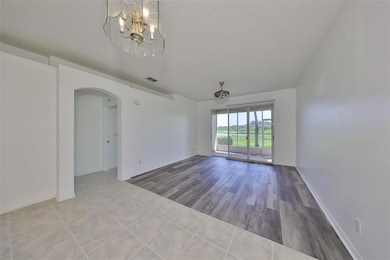
633 Tremont Greens Ln Unit 16 Sun City Center, FL 33573
Highlights
- On Golf Course
- Senior Community
- Pond View
- Fitness Center
- Gated Community
- Open Floorplan
About This Home
PEACEFUL AND QUIET VIEW of the Scepter Golf Course and Pond from your screened Lanai. There is brand new, never been used Stainless Refrigerator, Microwave, Dishwasher and Range. Fresh coat of pint for the entire condo, Plus, there is a jetted tub in the guest bathroom. Enjoy the open concept floor plan with high ceilings in the Great room and Kitchen and did I mention The View. The Tremont II Condominium Association is Pet Friendly. Located in Kings Point, a 55+ Gated Community with maintenance free living, Kings Point offers numerous choices for your ACTIVE lifestyle. Between the South Clubhouse and North Clubhouse and the 20/20 Fitness/Spa building, there is pretty much something to do whatever your interests/hobbies. Pickle ball and tennis courts, Lawn Bowling, Indoor and Outdoor Pools, Spas, Veteran's Theater for live Entertainment, bingo, arts and crafts, variety of card clubs, wood working shop, stained glass studio, pottery, lapidary and different dining options, to name a few. AND, Kings Point is fully accessible in a golf cart 24 hours a day. No time restrictions. Time for living the good life! Welcome to your new home.
Listing Agent
CENTURY 21 BEGGINS ENTERPRISES Brokerage Phone: 813-634-5517 License #3121755 Listed on: 07/21/2025

Condo Details
Home Type
- Condominium
Est. Annual Taxes
- $3,232
Year Built
- Built in 1999
Lot Details
- On Golf Course
- Southwest Facing Home
- Landscaped
Parking
- 1 Car Attached Garage
- Garage Door Opener
- Driveway
Property Views
- Pond
- Golf Course
Interior Spaces
- 974 Sq Ft Home
- 1-Story Property
- Open Floorplan
- Ceiling Fan
- Great Room
Kitchen
- Range
- Microwave
- Dishwasher
- Disposal
Flooring
- Laminate
- Ceramic Tile
Bedrooms and Bathrooms
- 2 Bedrooms
- 2 Full Bathrooms
Laundry
- Laundry in Garage
- Washer and Electric Dryer Hookup
Home Security
Outdoor Features
- Courtyard
- Rain Gutters
Utilities
- Central Heating and Cooling System
- Thermostat
- Underground Utilities
- Electric Water Heater
- Cable TV Available
Listing and Financial Details
- Residential Lease
- Security Deposit $1,700
- Property Available on 7/21/25
- Tenant pays for cleaning fee
- The owner pays for cable TV, grounds care, internet, pest control, pool maintenance, recreational, sewer, taxes, trash collection, water
- $50 Application Fee
- 1-Month Minimum Lease Term
- Assessor Parcel Number U-13-32-19-1Z8-000000-00016.0
Community Details
Overview
- Senior Community
- Property has a Home Owners Association
- Optional Additional Fees
- First Service Association, Phone Number (813) 642-8990
- Tremont Ii Condo Subdivision, Albany Floorplan
- On-Site Maintenance
- Association Owns Recreation Facilities
- The community has rules related to fencing, allowable golf cart usage in the community, vehicle restrictions
Amenities
- Restaurant
- Clubhouse
Recreation
- Golf Course Community
- Tennis Courts
- Pickleball Courts
- Recreation Facilities
- Shuffleboard Court
- Fitness Center
- Community Pool
- Community Spa
Pet Policy
- No Pets Allowed
Security
- Security Guard
- Gated Community
- Fire and Smoke Detector
Map
About the Listing Agent

The most important thing when choosing a real estate professional is to find someone you can trust. Dick has a history of success and integrity in real estate that you can depend on. Dick is an experienced negotiator with expert knowledge of the local market. You can count on him to always work with your interests in mind, and to represent you and your wishes to the best of his ability.
Dick wants you to be 100% satisfied, both with his service and with your new property. He will involve
Richard's Other Listings
Source: Stellar MLS
MLS Number: TB8409323
APN: U-13-32-19-1Z8-000000-00016.0
- 611 Tremont Greens Ln
- 834 Tremont Greens Ln Unit 137
- 761 Tremont Greens Ln Unit 61
- 767 Tremont Greens Ln Unit 64
- 519 Princeton Greens Ct
- 2243 Greenwich Dr
- 413 Lake Point Ct Unit 4B
- 1104 Opal Ln
- 411 Bloom Ct Unit 2-A
- 1902 Dandridge St Unit 6
- 311 Knottwood Ct
- 811 Staffordshire Ln Unit 32
- 1020 New Winsor Loop Unit 46
- 604 Mcdaniel St
- 402 Dorchester Place Unit 44
- 316 Kelsey Way Unit 316
- 311 Kelsey Way Unit 3
- 408 Gloucester Blvd Unit 33
- 607 Manchester Woods Dr Unit 84
- 2214 Highclere Cir Unit 6
- 704 Tremont Greens Ln Unit 107
- 739 Tremont Greens Ln
- 2248 Greenwich Dr Unit 64
- 736 McCallister Ave
- 322 Kelsey Way Unit 6
- 713 Manchester Woods Dr
- 2309 Mooney Place
- 1903 Canterbury Ln Unit 24
- 970 Pembroke Point Way
- 1034 Mcdaniel St
- 1016 Mcdaniel St
- 403 Finchley Ct Unit B
- 2116 Acadia Greens Dr Unit 64
- 206 Andover Place N Unit 77
- 1908 Canterbury Ln Unit 26
- 2217 Brookfield Greens Cir
- 2219 Brookfield Greens Cir Unit 9
- 1103 Signature Dr
- 2312 Brookfield Greens Cir Unit 61
- 2218 Nantucket Dr Unit 44
